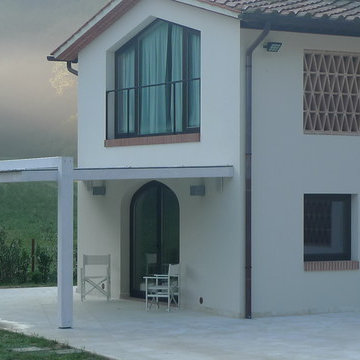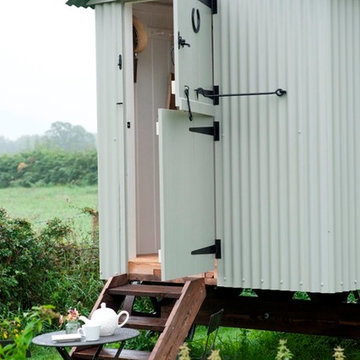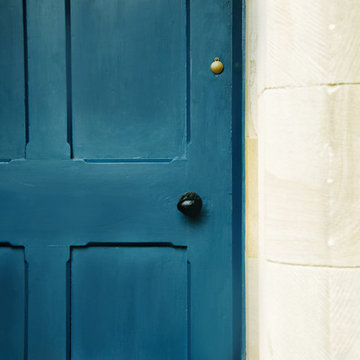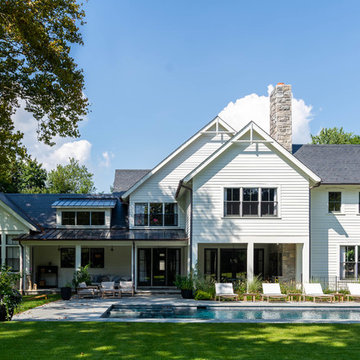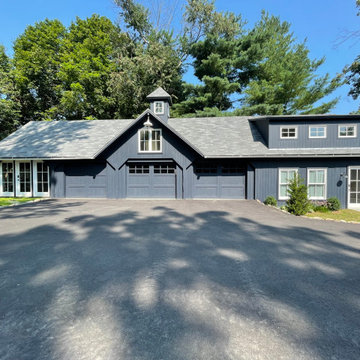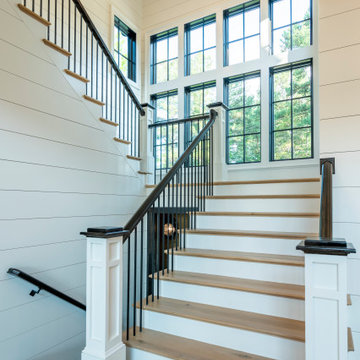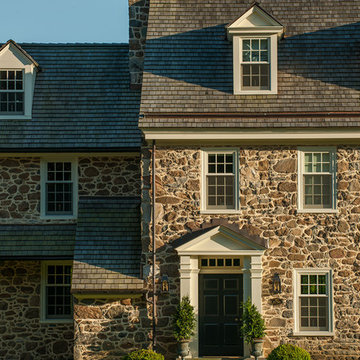Country Turquoise House Exterior Ideas and Designs
Refine by:
Budget
Sort by:Popular Today
1 - 20 of 499 photos
Item 1 of 3
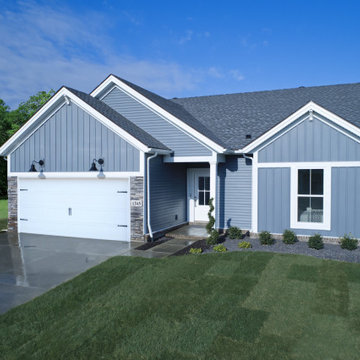
Farmhouse ranch in Boonville, Indiana, Westview community. Blue vertical vinyl siding with 2 over 2 windows.

Sand Creek Post & Beam Traditional Wood Barns and Barn Homes Learn more & request a free catalog: www.sandcreekpostandbeam.com
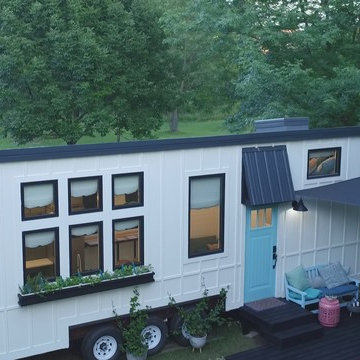
HouseWurks & Milkweed Tiny Haus
Location: Zionsville, IN, USA
Milkweed Tiny Haus is a sister company of HouseWurks. Milkweed created its first luxury tiny home and was picked to be on the show Tiny House Nation. Our episode will air Wednesday, March 20th on A&E Network at 10pm and Thursday, March 21st on FYI Network at 8pm. Tune in to watch our story and call us to make your tiny dreams come true!
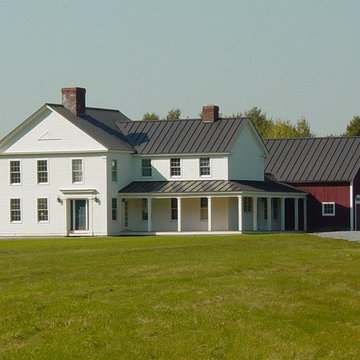
The iconic white farmhouses that dot our New England landscape are usually Greek revival in origin. White was almost always the color of choice to mimic the color of the cut marble used by the ancient Greeks. It is interesting to note that many of today's architectural review committees do not consider white a "natural" color for new developments, despite the historical roots of the color. This house has 6 over 6 windows which is typical of the period. In the early to mid nineteenth century, as glass production evolved, window panes, or "lites" grew larger, allowing for fewer muntins, or dividers, per window.
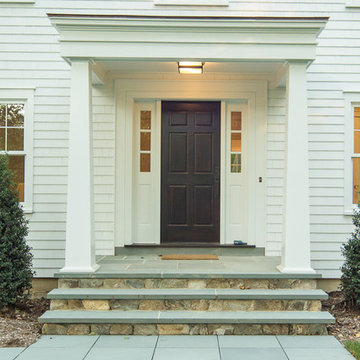
Front Porch
Westport Farmhouse
Architecture by Thiel Design
Construction by RC Kaeser & Company
Photography by Melani Lust
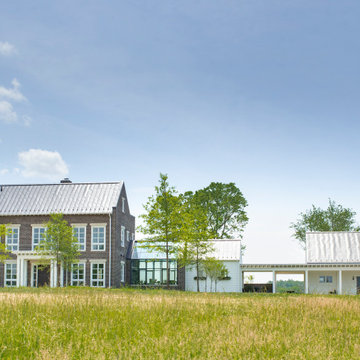
This house is firmly planted in the Shenandoah Valley, while its inspiration is tied to the owner’s British ancestry and fondness for English country houses. Situated on an abandoned fence line between two former pastures, the home engages pastoral views from all of the major rooms.
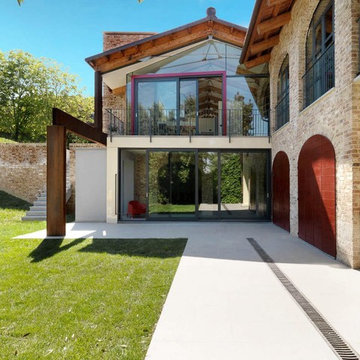
the renewed villa
photo by Adriano Pecchio
grandi vetrate, veranda, elementi in acciaio cor-ten
Palette colori: terracotta, grigio cemento, ruggine, rosso scuro
Palette colori: terracotta, grigio cemento, ruggine, rosso scuro, verde prato
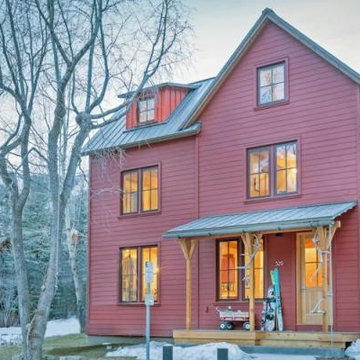
At an elevation of 8750' and winter design temperature of -16 degrees F, the historic mountain mining town of Telluride, Colorado can be cold! Beyond Efficiency was brought on board for its cold-climate expertise and provided buiding envelope advising and detailing, mechanical engineering, and guidance in surpassing Telluride's energy efficiency requirements for the new single-family home. The project was completed in the fall of 2016.
Our detailed plan review of preliminary building envelope details services identified thermal bridging issues at basement wall intersections with the slab and raised floor. Simple modifications significantly reduced heat loss and improved constructability. We also advised on the above-ground framed wall assemby, which resulted in a 2x6 wood-framed wall insulated with dense-pack cellulose, ZIP System sheathing (which doubles as the airtight weather-resistant barrier (WRB)), 2" continuous rigid mineral wool insulation, 1x4 furring, and fiber cement lap siding. The wall assembly reduces heat loss 20% compared to Telluride's minimum requirement, and the R-52 roof assembly is 35% better than code. Alpen high-solar gain fiberglass windows, which include a low-E film suspended between the two panes of glass, reduce window-related heat losses by 50% compared to code and round out the high-performance envelope package.
The final mechanical system design includes heat-recovery ventilation and in-floor radiant hydronic heating provided from a 95% AFUE high-efficiency condensing gas boiler. Utility bills from the first year of occupancy demonstrate the project's highly efficient design: the household's total site energy is about 20% less than that of the average Colorado residence, an impressive feat given that Telluride is in a significantly more extreme climate zone than a majority of Colorado's population.
Photo credit: Arkin Tilt Architects
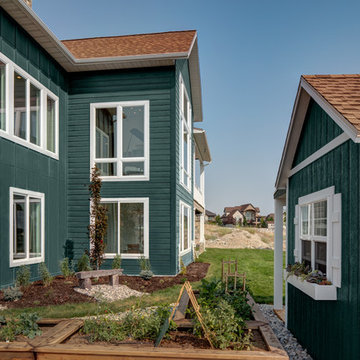
Low Country Style with a very dark green painted brick and board and batten exterior with real stone accents. White trim and a caramel colored shingled roof make this home stand out in any neighborhood.
Interior Designer: Simons Design Studio
Magleby Communities (Magleby Construction)
Alan Blakely Photography
Country Turquoise House Exterior Ideas and Designs
1
