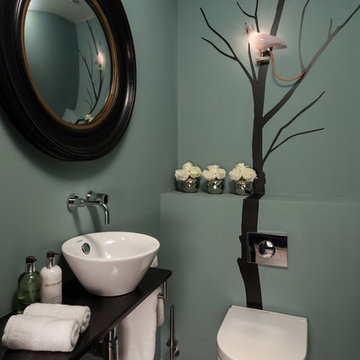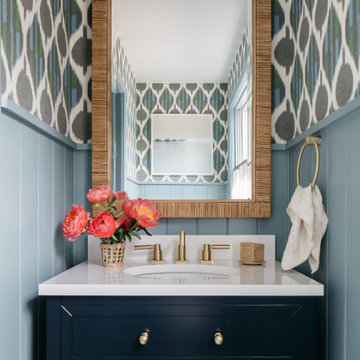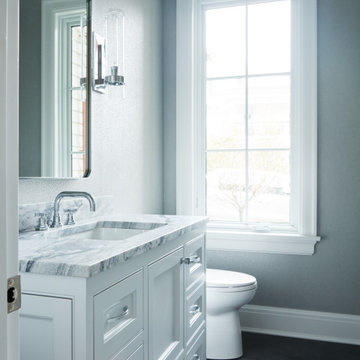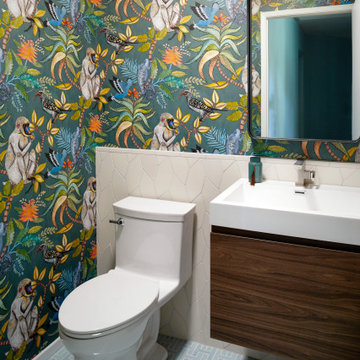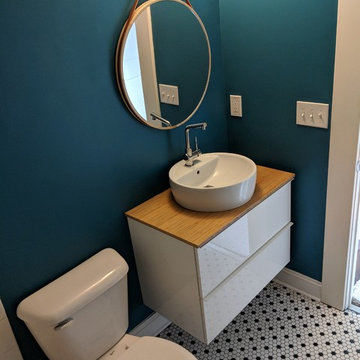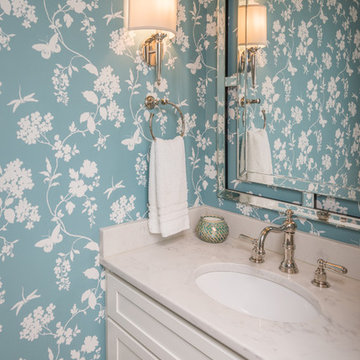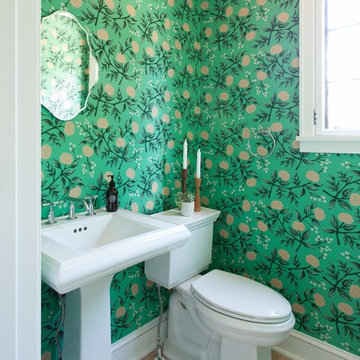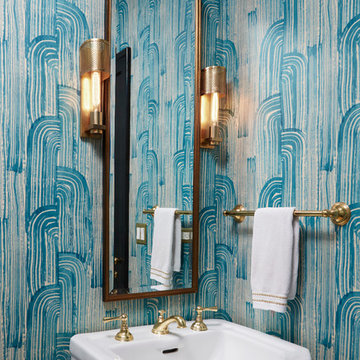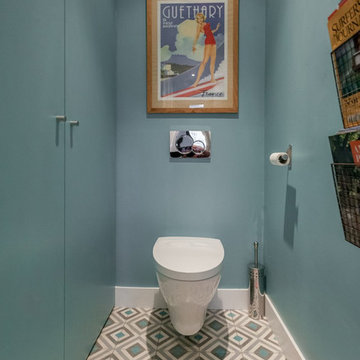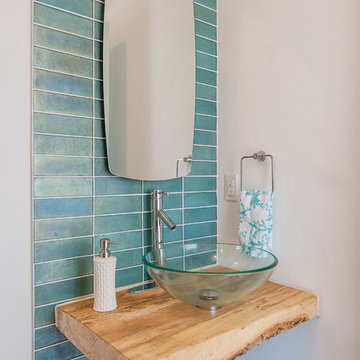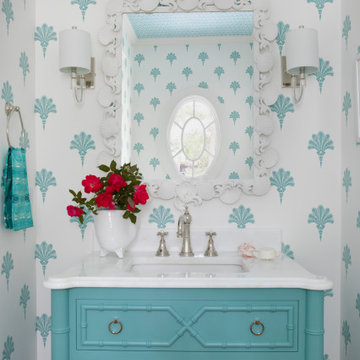Turquoise Cloakroom Ideas and Designs
Refine by:
Budget
Sort by:Popular Today
161 - 180 of 2,223 photos
Item 1 of 2
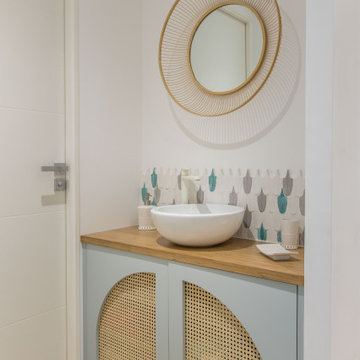
Cet appartement a été acheté par sa propriétaire en VEFA, donc sur plan, 3 ans avant qu'il ne soit livré.
Les retards dus à la Covid ont compliqués l'organisation du chantier.
La réception avec le promoteur a été décalé plusieurs fois. Il a fallu, à la fois anticipé la création des nouveaux espaces (en accord avec le promoteur, et donc, modifier les plans de construction), ainsi que la fabrication des éléments sur mesure pour être prêt dès la remise des clefs.
Problématiques du plan initial : - salle de bain intégrant les wc / normes PMR donc beaucoup d'espace perdu - une chambre très en longueur et donc trop grande - un espace de vie devant intégrer le salon / la salle à manger et la cuisine. - peu de rangement.
Le concept du projet a été le suivant : - Réorganiser le plan d'agencement de l'appartement pour gagner en praticité et en rangement.
La chambre a donc été réduite et une pièce dressing totalement indépendante a été créée.
Le wc a été séparé, un espace lave main invité dans une alcôve a été imaginé et la salle de bain ré agencée.
La cuisine a été mise en valeur grâce à une verrière aux formes courbes délimitant les espaces. La cliente habite à la campagne, quand elle n'est pas à Paris. Cet appartement a une vue magnifique sur la butte Montmartre et le Sacré Cœur.
L'élément fort de cet appartement est sa verrière qui a été imaginé comme une cage à oiseaux reprenant l'esprit Guimard, par sa forme et ses courbes.
La crédence est une mosaïque reprenant des formes de plumes.
Les meubles des pièces d'eau ont été créés entièrement. On a intégré du cannage, du bambou et réutilisé la teinte des façades de cuisine de chez Plum afin d'avoir une harmonie globale dans l'ensemble de l'appartement.
Ainsi Il s'agit d'un clin d'œil à la fois à Montmartre et à la campagne chère à la cliente.

An adorable powder room we did in our client's 1930s Colonial home. We used ESTA Home by Brewster Jaguar wallpaper in teal.

You’d never know by looking at this stunning cottage that the project began by raising the entire home six feet above the foundation. The Birchwood field team used their expertise to carefully lift the home in order to pour an entirely new foundation. With the base of the home secure, our craftsmen moved indoors to remodel the home’s kitchen and bathrooms.
The sleek kitchen features gray, custom made inlay cabinetry that brings out the detail in the one of a kind quartz countertop. A glitzy marble tile backsplash completes the contemporary styled kitchen.
Photo credit: Phoenix Photographic
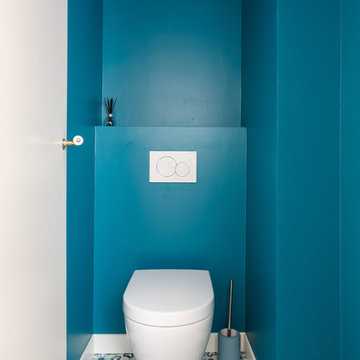
Les propriétaires ont choisi de multiplier les textures tout en gardant une cohérence d’ensemble : un coup d’éclat aux accents funky. Les papiers peints apportent une touche de poésie, le carrelage aux motifs géométriques souligne le caractère du lieu.
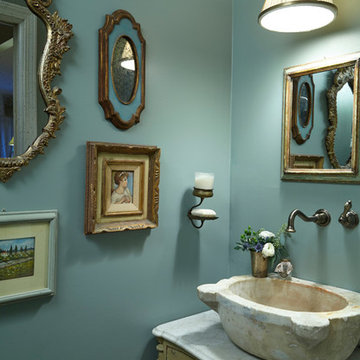
The gallery wall made up of antique mirrors and vintage art make this a gem of a powder room. The antique sink is a Turkish marble basin sitting a top a painted antique chest. The faucets are mounted directly to the wall. Photo: Lauren Rubinstein
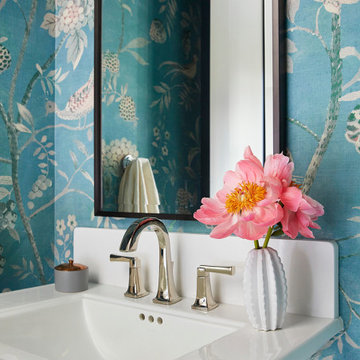
This powder room has a beautiful blue, floral wallpaper and a dark mirror. A white drop-in sink and chrome hardware finish off this space.

Dane Austin’s Boston interior design studio gave this 1889 Arts and Crafts home a lively, exciting look with bright colors, metal accents, and disparate prints and patterns that create stunning contrast. The enhancements complement the home’s charming, well-preserved original features including lead glass windows and Victorian-era millwork.
---
Project designed by Boston interior design studio Dane Austin Design. They serve Boston, Cambridge, Hingham, Cohasset, Newton, Weston, Lexington, Concord, Dover, Andover, Gloucester, as well as surrounding areas.
For more about Dane Austin Design, click here: https://daneaustindesign.com/
To learn more about this project, click here:
https://daneaustindesign.com/arts-and-crafts-home
Turquoise Cloakroom Ideas and Designs
9
