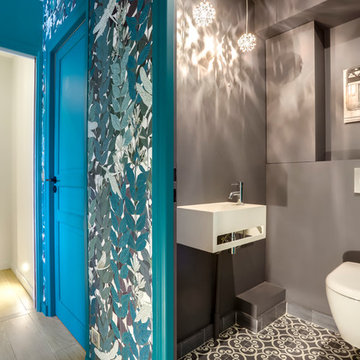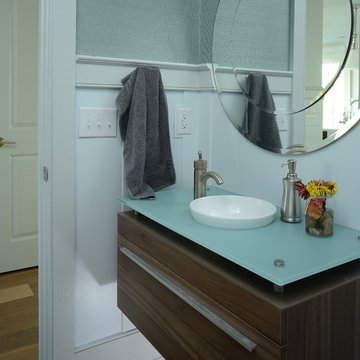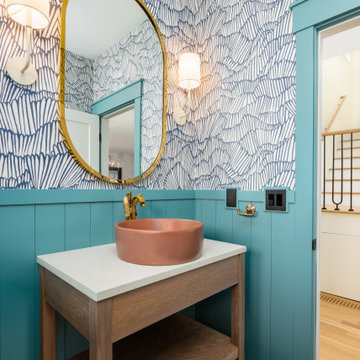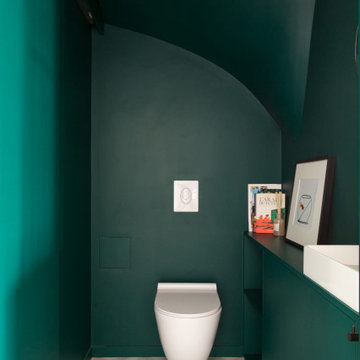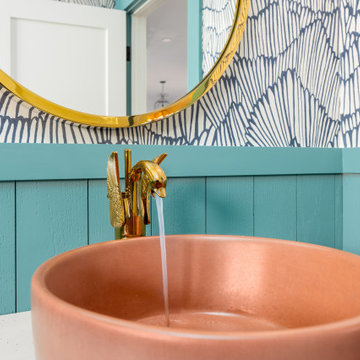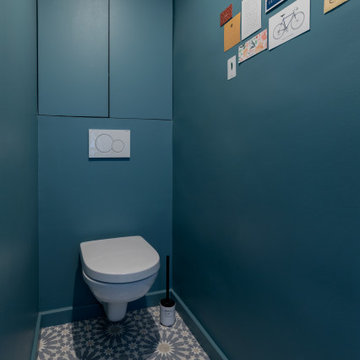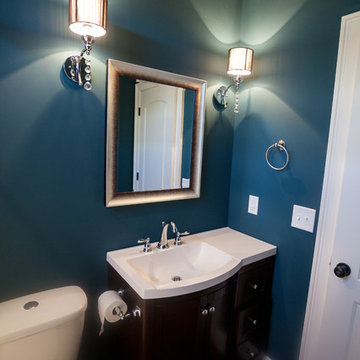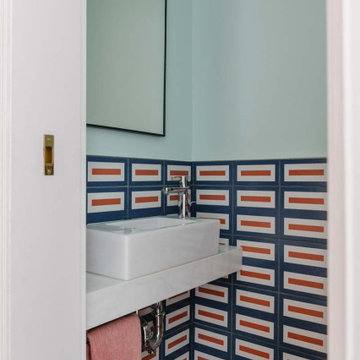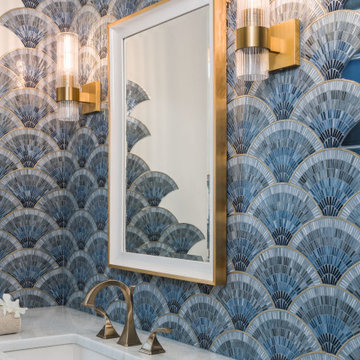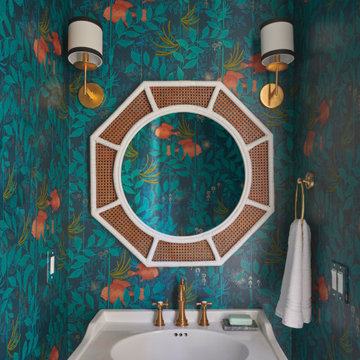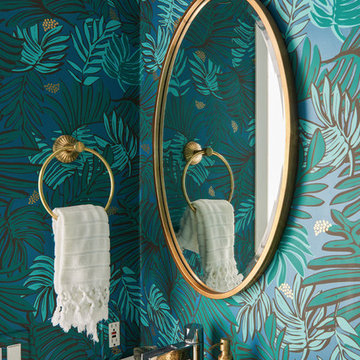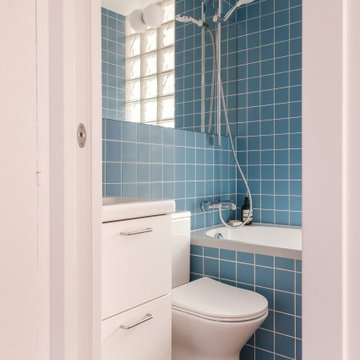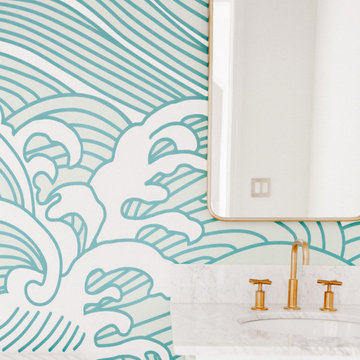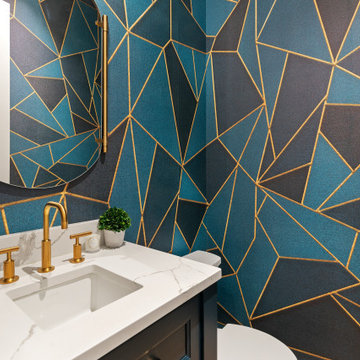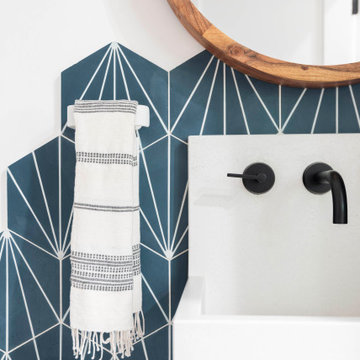Turquoise Cloakroom Ideas and Designs
Refine by:
Budget
Sort by:Popular Today
101 - 120 of 2,223 photos
Item 1 of 2

This powder room has beautiful damask wallpaper with painted wainscoting that looks so delicate next to the chrome vanity and beveled mirror!
Architect: Meyer Design
Photos: Jody Kmetz

We wanted to make a statement in the small powder bathroom with the color blue! Hand-painted wood tiles are on the accent wall behind the mirror, toilet, and sink, creating the perfect pop of design. Brass hardware and plumbing is used on the freestanding sink to give contrast to the blue and green color scheme. An elegant mirror stands tall in order to make the space feel larger. Light green penny floor tile is put in to also make the space feel larger than it is. We decided to add a pop of a complimentary color with a large artwork that has the color orange. This allows the space to take a break from the blue and green color scheme. This powder bathroom is small but mighty.
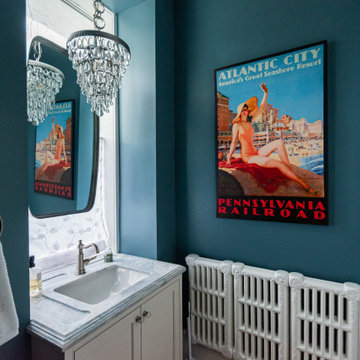
After removing a structural support beam in the center of this colonial home's kitchen Gardner/Fox designed and built an open, updated space with plenty of room for friends and family. The new design includes ample storage and counter space, as well as a coffee station and work desk. The renovation also included the installation of a new bar and updated powder room.

The powder room, shown here, exists just outside the kitchen. The vanity was built out of an old end table the homeowners already had. We remodeled it to accommodate the vessel sink.
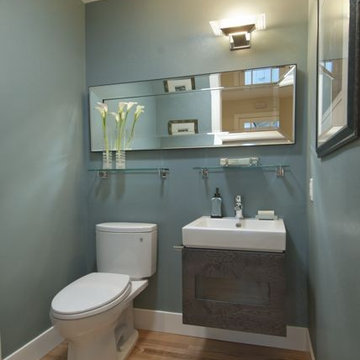
This contemporary Master Suite addition uses a mix of cool and warm finishes to create a modern home. The remodel included a new master bedroom with lots of closet space, a new master bathroom, a powder room and a new hallway connecting the existing house to the addition.The interior flows seamlessly from the existing house to the new addition.
Photography by Indivar Sivanathan http://www.indivarsivanathan.com/
Turquoise Cloakroom Ideas and Designs
6
