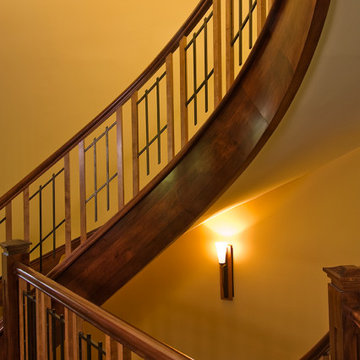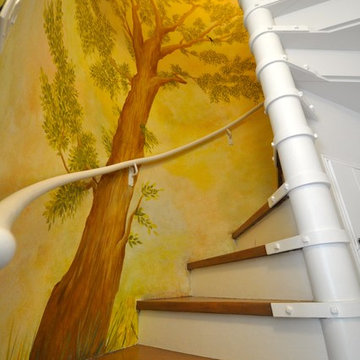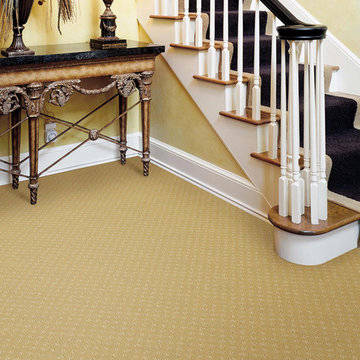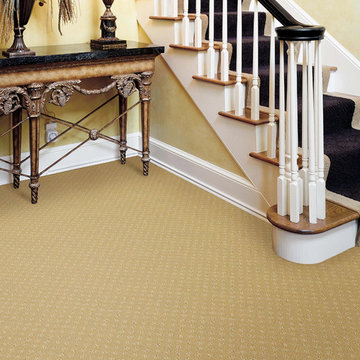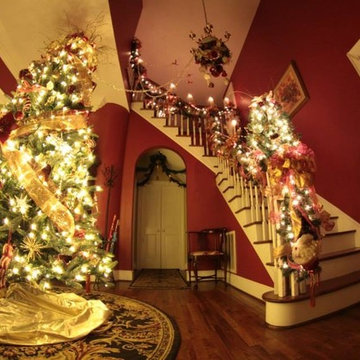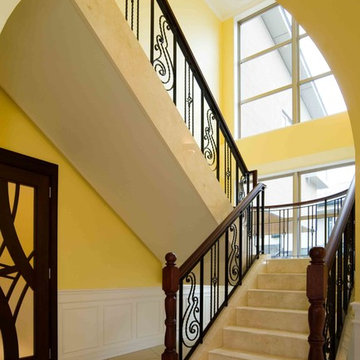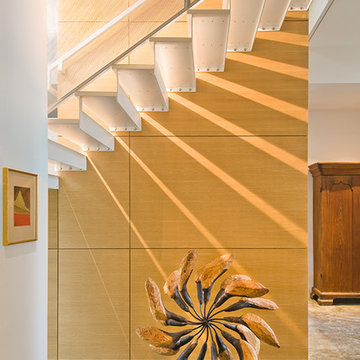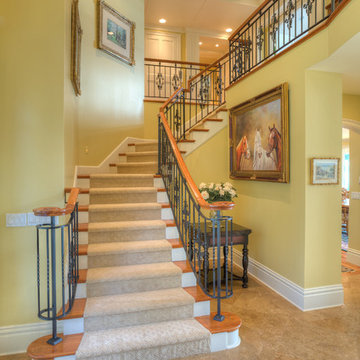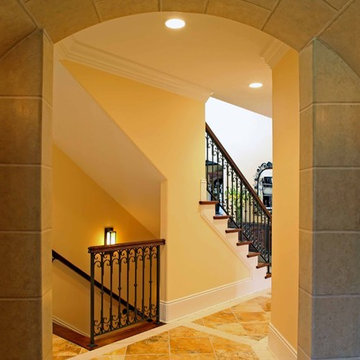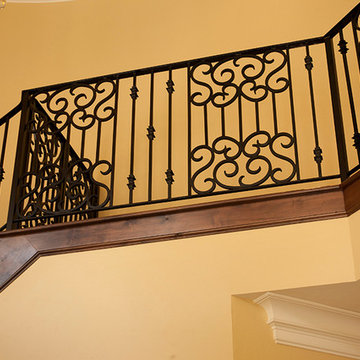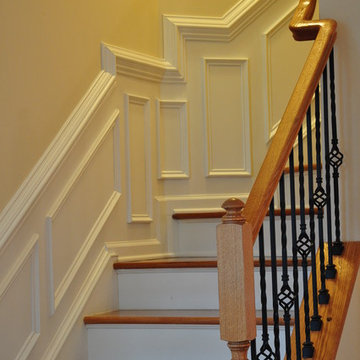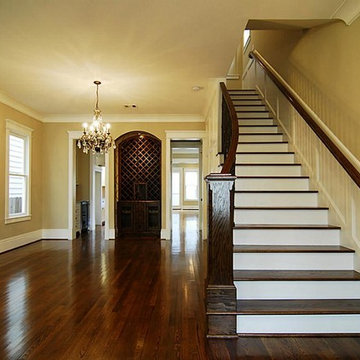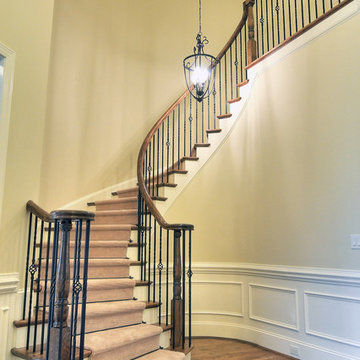Traditional Yellow Staircase Ideas and Designs
Refine by:
Budget
Sort by:Popular Today
41 - 60 of 1,287 photos
Item 1 of 3
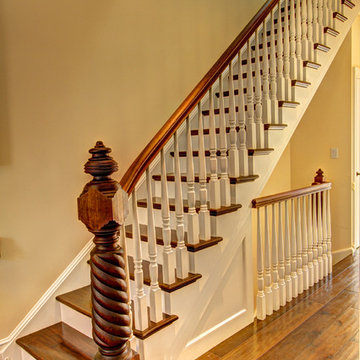
All new stair (newel is original) with enlarged structural opening between living room and hall.
Photography by Marco Valencia.
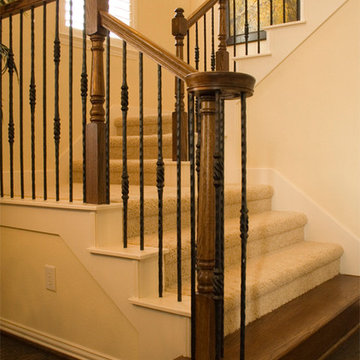
This stair remodel uses tuscan square hammered iron balusters. These are hand hammered. CheapStairParts.com
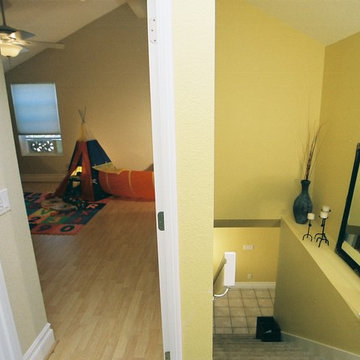
Project and Photo by Chris Doering TRUADDITIONS
We Turn High Ceilings Into New Rooms. Specializing in loft additions and dormer room additions.
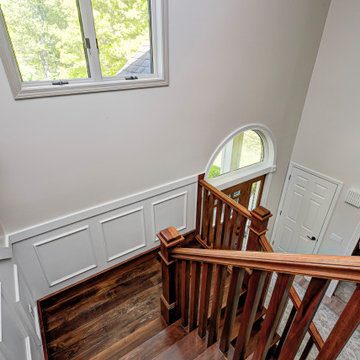
This elegant home remodel created a bright, transitional farmhouse charm, replacing the old, cramped setup with a functional, family-friendly design.
The main entrance exudes timeless elegance with a neutral palette. A polished wooden staircase takes the spotlight, while an elegant rug, perfectly matching the palette, adds warmth and sophistication to the space.
The main entrance exudes timeless elegance with a neutral palette. A polished wooden staircase takes the spotlight, while an elegant rug, perfectly matching the palette, adds warmth and sophistication to the space.
---Project completed by Wendy Langston's Everything Home interior design firm, which serves Carmel, Zionsville, Fishers, Westfield, Noblesville, and Indianapolis.
For more about Everything Home, see here: https://everythinghomedesigns.com/
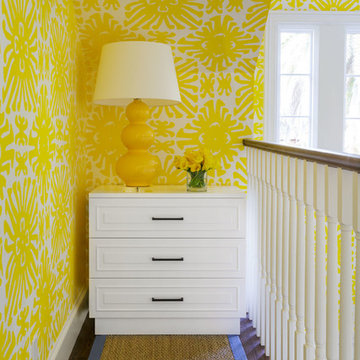
Home to a family of five, this Kentfield residence began as a kitchen remodel and quickly progressed into a full home renovation. By reconfiguring the interior architecture, we created a floorplan that best accommodates the demands of modern family life. To unite the home’s traditional exterior with its interiors, we added classic architectural details such as trim and coffered ceilings throughout. Longtime fans of Annie’s work, the homeowners were keen on making bold design decisions for a lasting impact, from the yellow wallpapered entryway to the gray lacquered office. The result is a bespoke residence that truly reflects the energy and warmth of the happy family that calls it home.
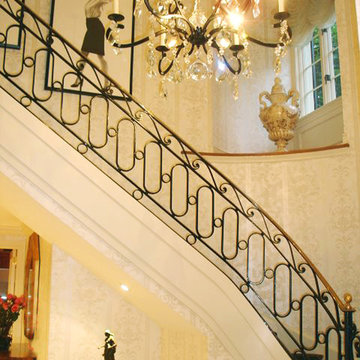
Morpurgo Architects enhanced the approach to this French Provincial home by modifying the long driveway to create a circular courtyard in front of the house, thereby elevating the sense of anticipation prior to entering.
We expanded the undefined front foyer, so that the new vestibule with grand staircase and mosaic flooring would be worthy of this significant home.
In redesigning the kitchen, we concurrently opened the family room wall and extended it to meet a windowed corridor with a floor-to-ceiling glass space that blurs the distinction between the two rooms. The passageway, infused with sunlight, provides expansive views to the verdant landscaped property.
As part of the overall expansion of this home, Morpurgo Architects increased the size of the wing that contains a family room, cabana, playroom and garage space. A new master bedroom wing was constructed as a bookend, establishing a symmetry for the French Provincial façade. This suite contains a sitting room, bedroom area with a tray ceiling, spacious closets and elegant bathrooms.
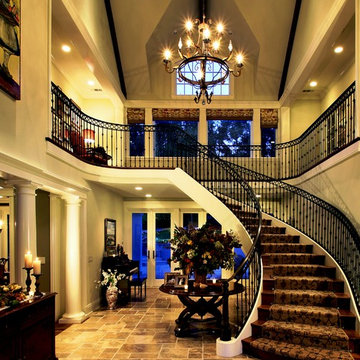
This 9,500 square foot colonial-inspired home presides over an elevated lot of more than two acres. The experience begins with a distressed alder front door, which opens into a towering two-story entrance hall finished with travertine tile. With a gourmet kitchen, a fully paneled library, an integrated media system, floor-to-ceiling windows, and impressive views, this home marries modern comforts with a sense of grandeur.
Architect: Noel Cross + Associates
Interior Designer: Viscusi Elson Interior Design
Traditional Yellow Staircase Ideas and Designs
3
