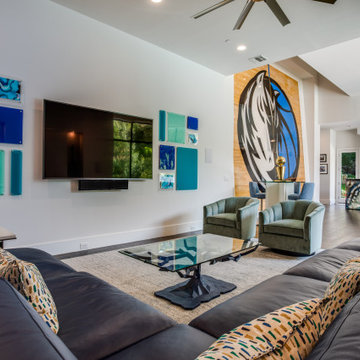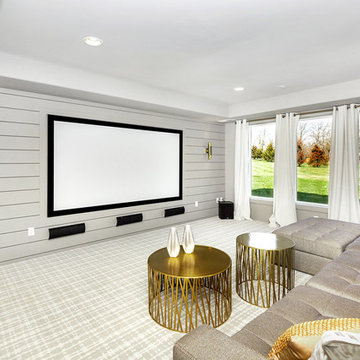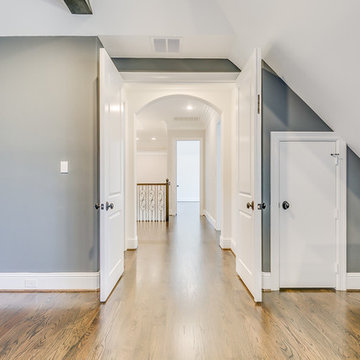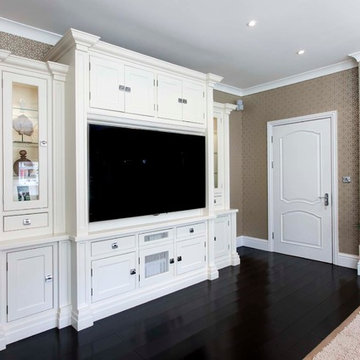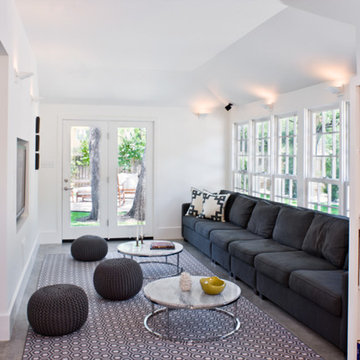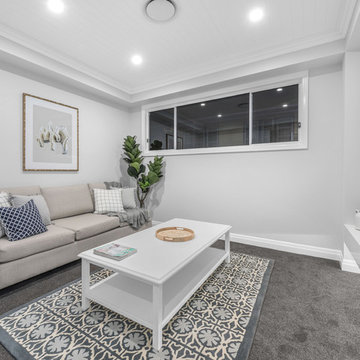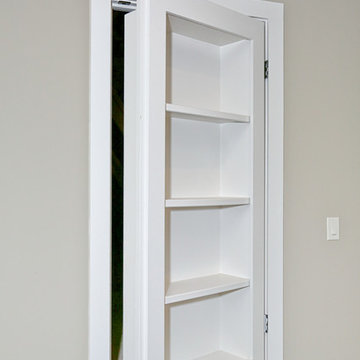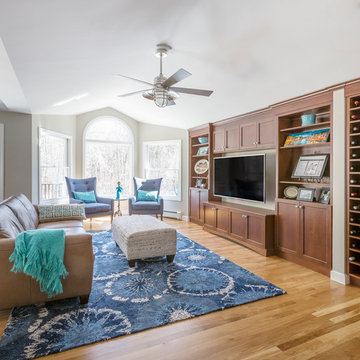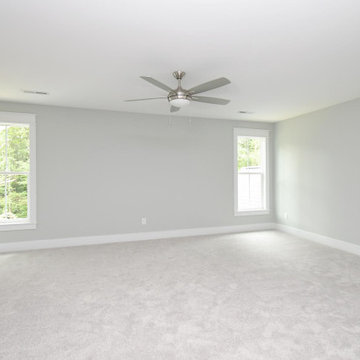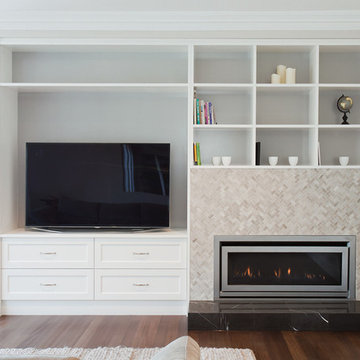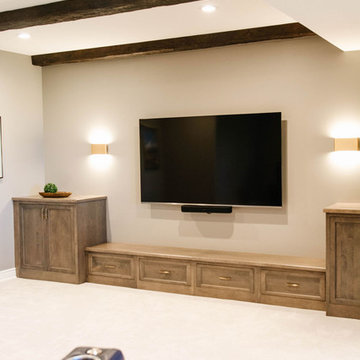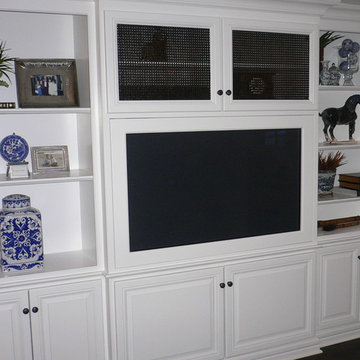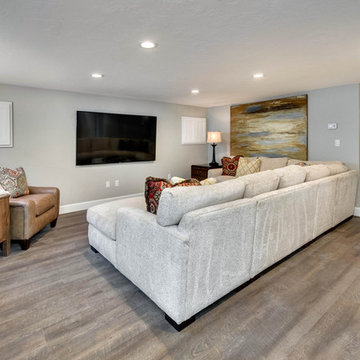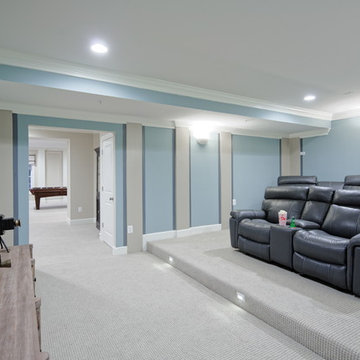Traditional White Home Cinema Room Ideas and Designs
Refine by:
Budget
Sort by:Popular Today
141 - 160 of 651 photos
Item 1 of 3
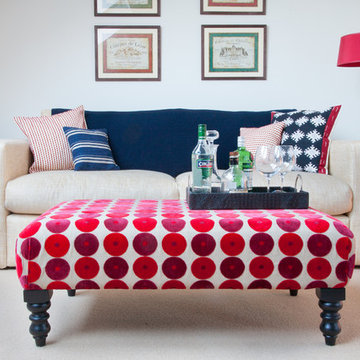
Love the combination of red and navy in the TV room / den. The layering of prints adds depth and interest and dark oak furniture provides richness and warmth.
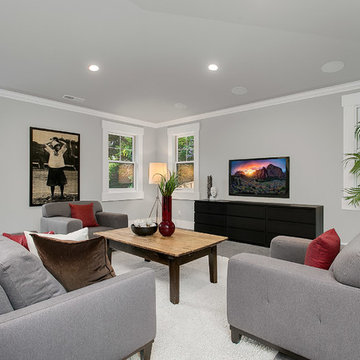
When it's time to enjoy a movie or a cozy night of board games, you can gather in the bonus room where you'll never be far from a chilled beverage thanks to the in-room beverage cooler! HD Estates
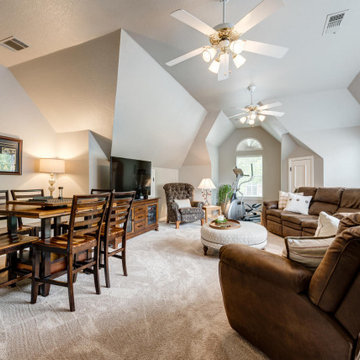
Upon relocation from Atlanta to DFW area, this two executive couple wanted a comfortable home for the short years they would be here. Market friendly updates were made, and a few short years later, they realized a a whopping 30% gain in home value.
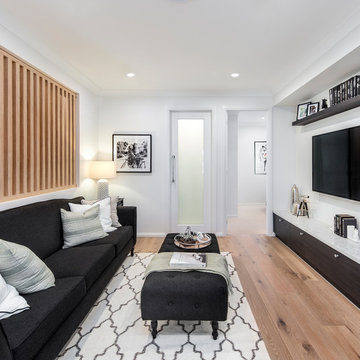
a classic single storey 4 Bedroom home which boasts a Children’s Activity, Study Nook and Home Theatre.
The San Marino display home is the perfect combination of style, luxury and practicality, a timeless design perfect to grown with you as it boasts many features that are desired by modern families.
“The San Marino simply offers so much for families to love! Featuring a beautiful Hamptons styling and really making the most of the amazing location with country views throughout each space of this open plan design that simply draws the outside in.” Says Sue Postle the local Building and Design Consultant.
Perhaps the most outstanding feature of the San Marino is the central living hub, complete with striking gourmet Kitchen and seamless combination of both internal and external living and entertaining spaces. The added bonus of a private Home Theatre, four spacious bedrooms, two inviting Bathrooms, and a Children’s Activity space adds to the charm of this striking design.
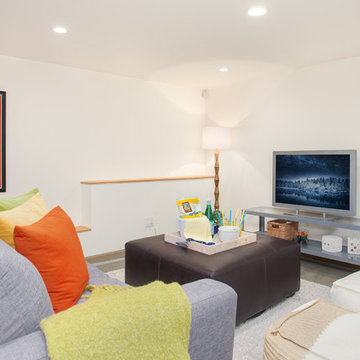
Lower level living space transformed into a media room for a comfortable and stylized secondary family living space. Pops of color used to create contrast and interest with a playful atmosphere.
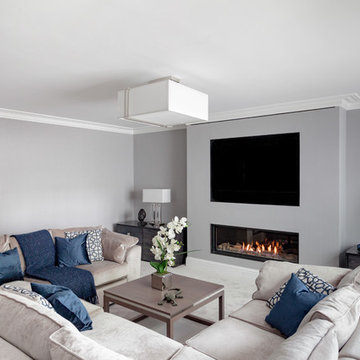
Ra Ra Designs worked along side Crane and Associate Architects to bring this six story property back to life. Photos by Charlie Kang Photography
Traditional White Home Cinema Room Ideas and Designs
8
