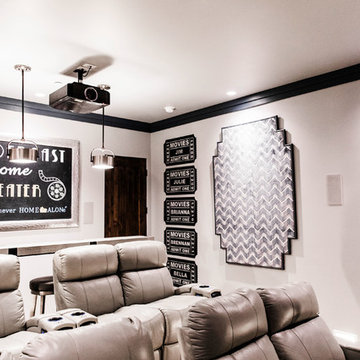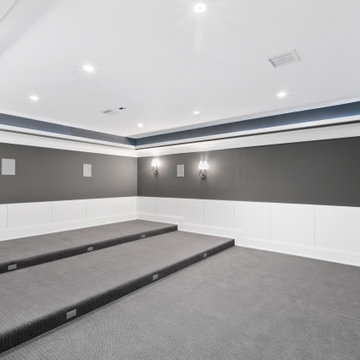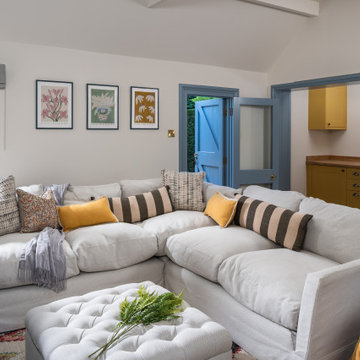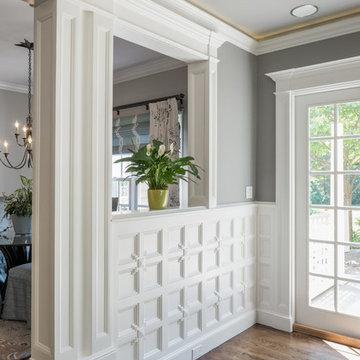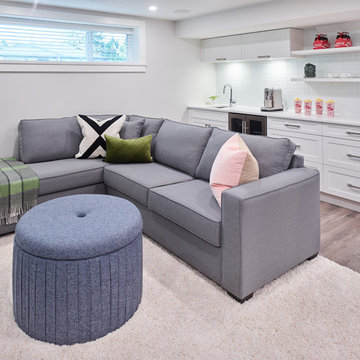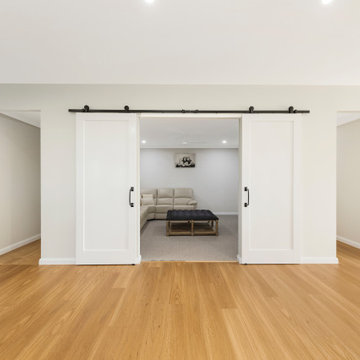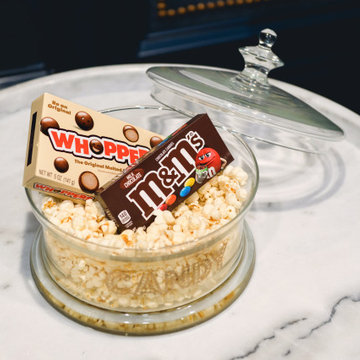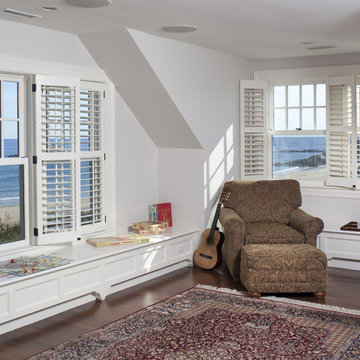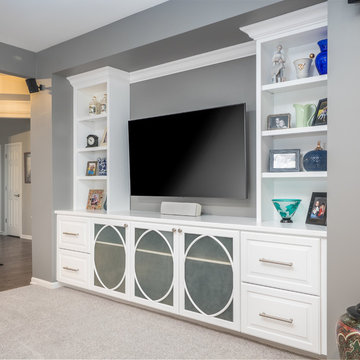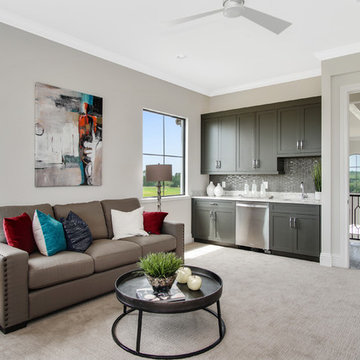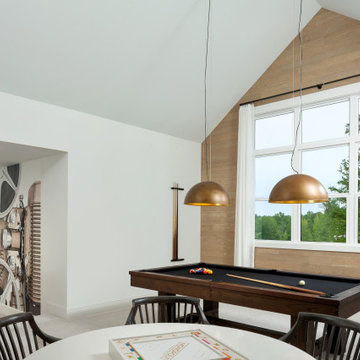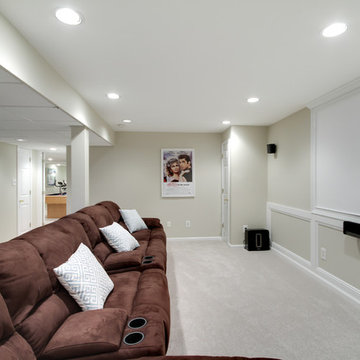Traditional White Home Cinema Room Ideas and Designs
Refine by:
Budget
Sort by:Popular Today
121 - 140 of 651 photos
Item 1 of 3
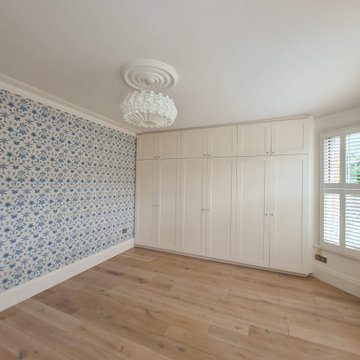
When Client been away - decide to refresh a home :) we carried out quick and effective 5 days decorating work to paint all remaining space - walls and wood woodwork in 2 top coats and some ceilings. Not ordinary work but at least 12hours days to make sure we will finish on time !!
So proud of this achievement !!
.
https://midecor.co.uk/about-us/
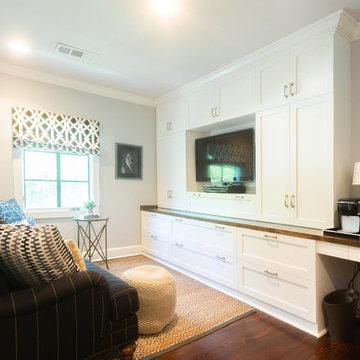
In the design of this space I was able to carve out a larger bathroom for my client's by reworking the floor plan. In doing so I turned a spare bedroom into a TV/office and reduced its size to enlarge the bathroom for their teenage daughter.
Photo by Kati Mallory
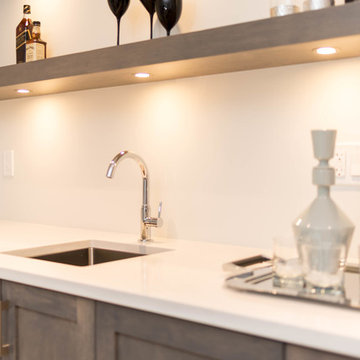
North Vancouver Custom Family Home. Open Floor Concept 4300 Sq Ft Home Including 4 Bedrooms 3 Bathrooms On The Upper Floor, Large Kitchen On the Main Floor With A designated Laundry Room, Family Room, Dining Area, Powder Room, Office And Large Back Yard Patio Area For Entertaining. Lower Floor Boasts A Large Rec Room With A Wet Bar For More Entertainment, Guest Room And A Full Bathroom. This Home Also Has A Complete 2 Bedroom Secondary Suite And A Detached 2 Car Garage. www.goldconconstruction.ca
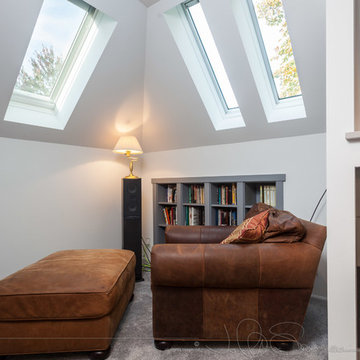
The natural light in this corner makes it an ideal area to sit and read. The larger skylight is an opening solar one; all skylights have blinds. Photos © Jo Ann Snover
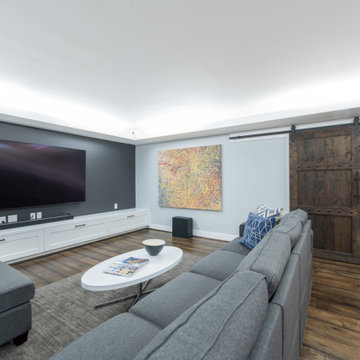
Completed in 2019, this is a home we completed for client who initially engaged us to remodeled their 100 year old classic craftsman bungalow on Seattle’s Queen Anne Hill. During our initial conversation, it became readily apparent that their program was much larger than a remodel could accomplish and the conversation quickly turned toward the design of a new structure that could accommodate a growing family, a live-in Nanny, a variety of entertainment options and an enclosed garage – all squeezed onto a compact urban corner lot.
Project entitlement took almost a year as the house size dictated that we take advantage of several exceptions in Seattle’s complex zoning code. After several meetings with city planning officials, we finally prevailed in our arguments and ultimately designed a 4 story, 3800 sf house on a 2700 sf lot. The finished product is light and airy with a large, open plan and exposed beams on the main level, 5 bedrooms, 4 full bathrooms, 2 powder rooms, 2 fireplaces, 4 climate zones, a huge basement with a home theatre, guest suite, climbing gym, and an underground tavern/wine cellar/man cave. The kitchen has a large island, a walk-in pantry, a small breakfast area and access to a large deck. All of this program is capped by a rooftop deck with expansive views of Seattle’s urban landscape and Lake Union.
Unfortunately for our clients, a job relocation to Southern California forced a sale of their dream home a little more than a year after they settled in after a year project. The good news is that in Seattle’s tight housing market, in less than a week they received several full price offers with escalator clauses which allowed them to turn a nice profit on the deal.
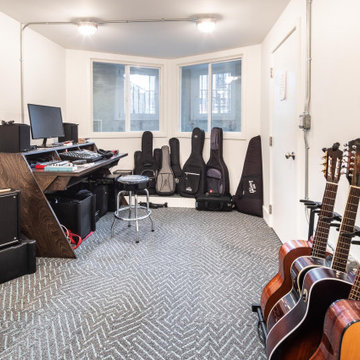
Custom sound-proofed music room in basement - acoustically isolated for sound and vibration dampening.
Carpet: FLOR
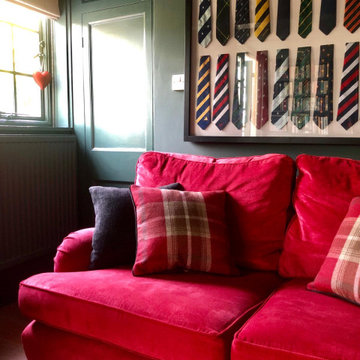
Dark green walls and ceiling with pops of red and strong colours lifted from the bespoke tie artwork on the wall.
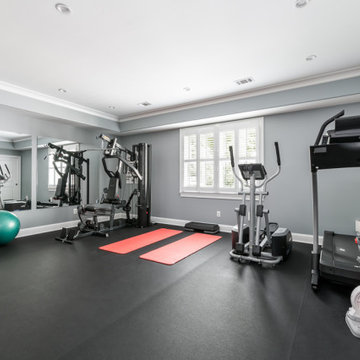
Our clients longed for a home theatre and a dedicated work out space. We designed an addition to their home that would give them all of the extra living space they needed and it looks like it has always been part of their home.
Traditional White Home Cinema Room Ideas and Designs
7
