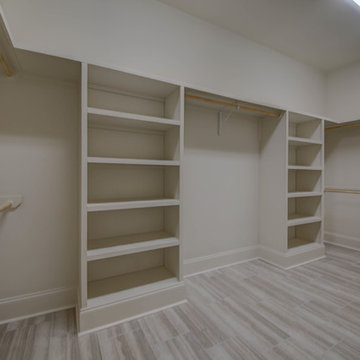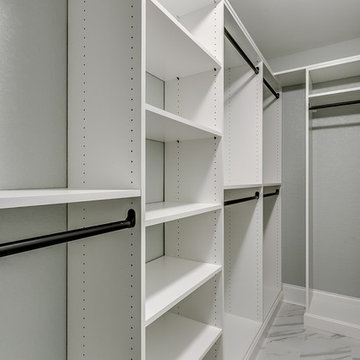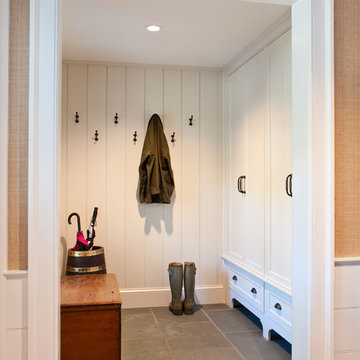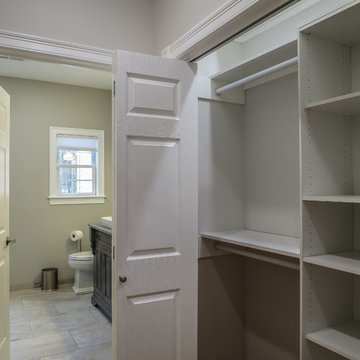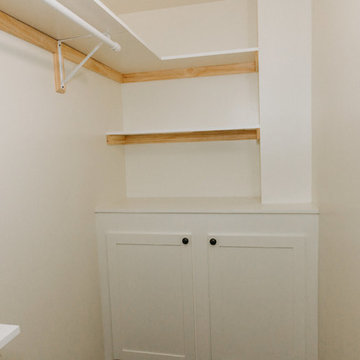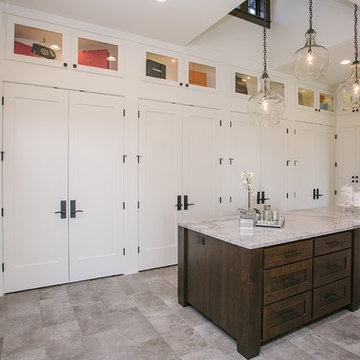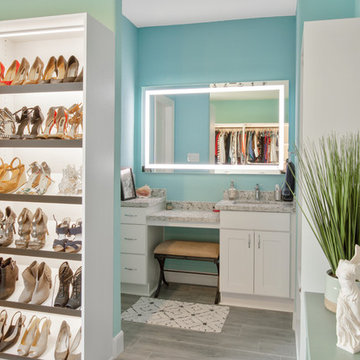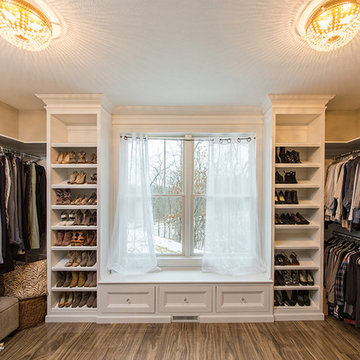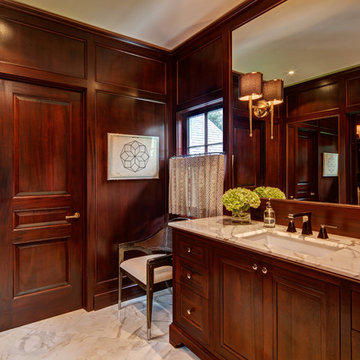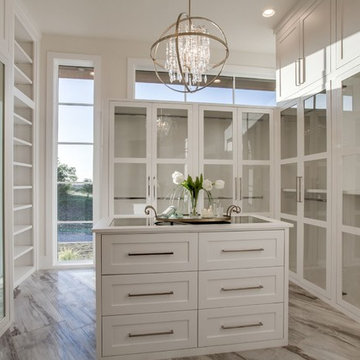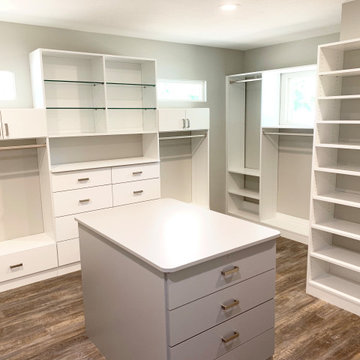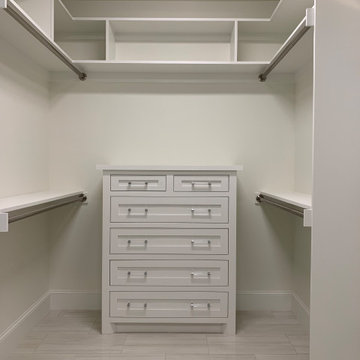Traditional Wardrobe with Porcelain Flooring Ideas and Designs
Refine by:
Budget
Sort by:Popular Today
41 - 60 of 532 photos
Item 1 of 3
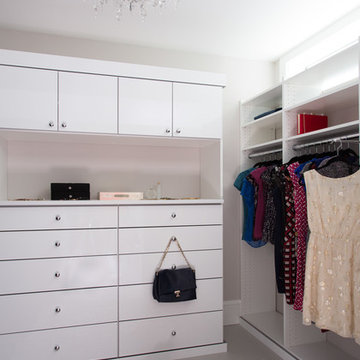
The wife's dressing room has a transom window to allow in natural light, built-in closets on two walls, and a bank of drawers and countertop for jewelry. The ceiling light fixture adds glamour.
Photo: Eric Roth
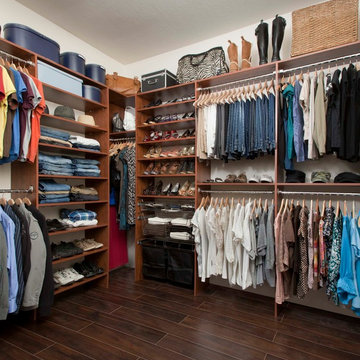
Simple walk in closet in cognac, sliding hampers, baskets, shoe shelves.
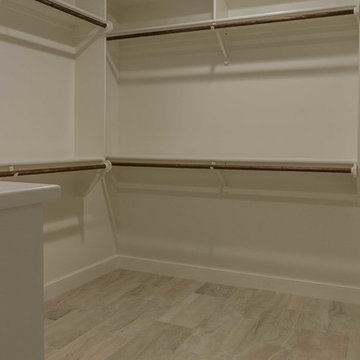
One of two large walk in closets in the master bath. Custom shelves and beautiful tiled floors.
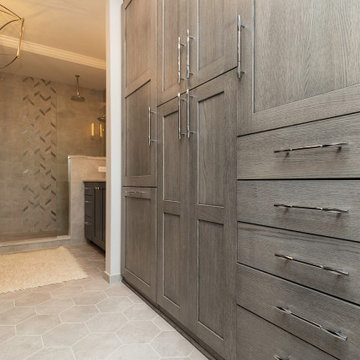
We re-imagined this master suite so that the bed and bath are separated by a well-designed his-and-hers closet. Through the custom closet you'll find a lavish bath with his and hers vanities, and subtle finishes in tones of gray for a peaceful beginning and end to every day.
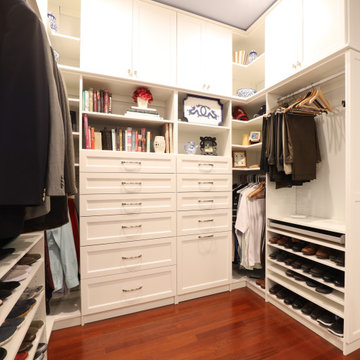
Amazing transformation for an amazing couple! This bathroom and master closet was closed up and had a lot of wasted space. The new space is fresh and full of storage.
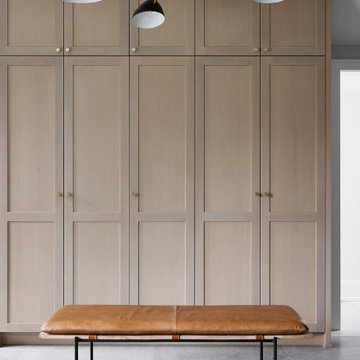
Devon Grace Interiors designed a modern and functional mudroom with a combination of navy blue and white oak cabinetry that maximizes storage. DGI opted to include a combination of closed cabinets, open shelves, cubbies, and coat hooks in the custom cabinetry design to create the most functional storage solutions for the mudroom.
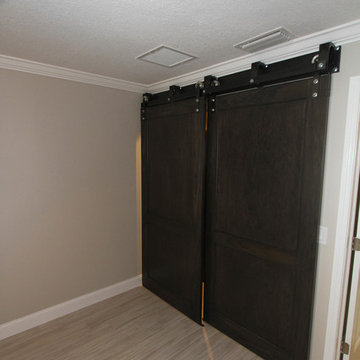
Sliding barn doors conceal this closet in a master bath and bedroom remodel by KBF Design Gallery.
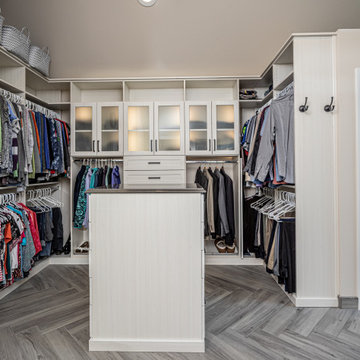
This master closet has wood plank looking porcelain tiles installed in a herringbone pattern. The closet system is Morning Mist color with etched glass door panels and oil rubbed bronze pulls. The island is topped with Pental Quarts Cinza countertops with an Ogee edge. Under-cabinet lighting comes on with a motion sensor when someone enters the room. The water closet pocket door has a matching etched glass panel.
Traditional Wardrobe with Porcelain Flooring Ideas and Designs
3
