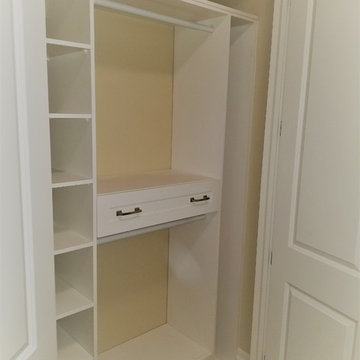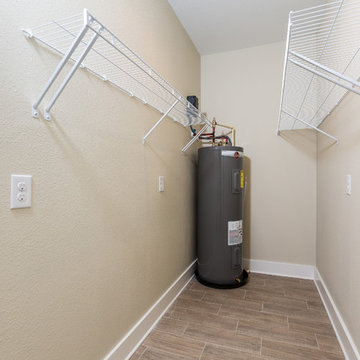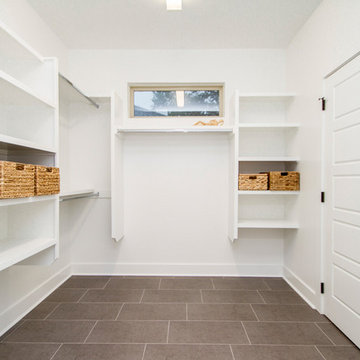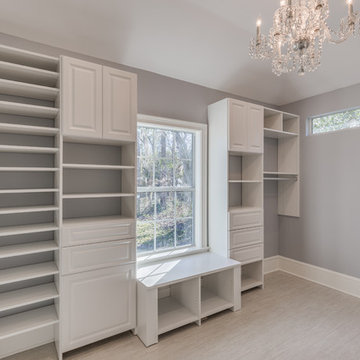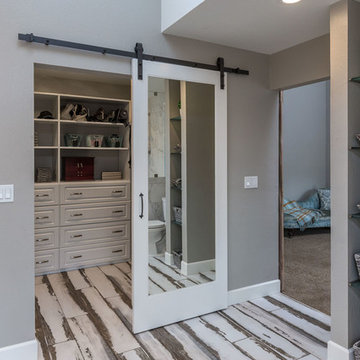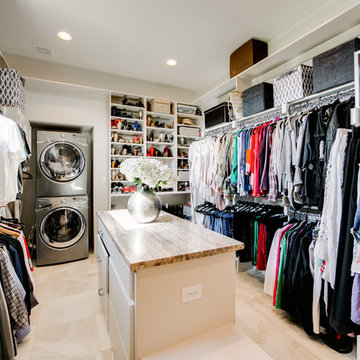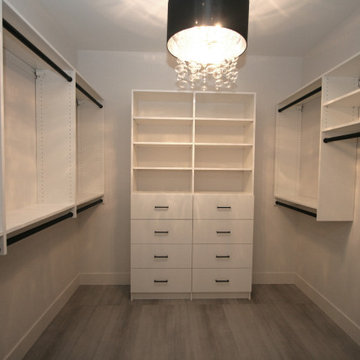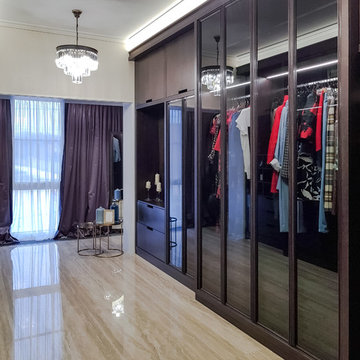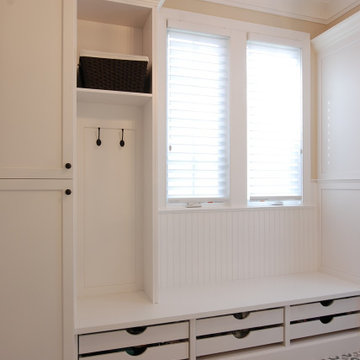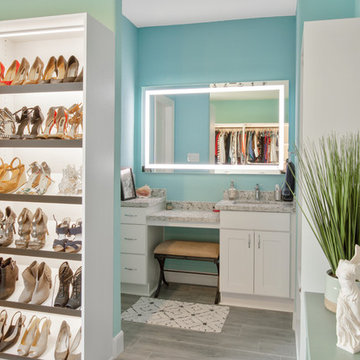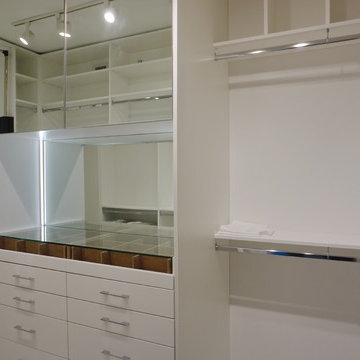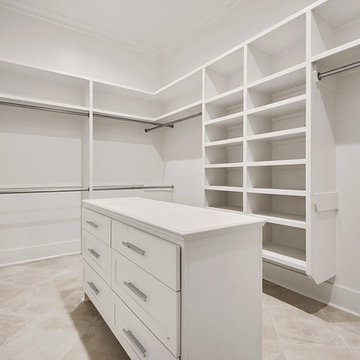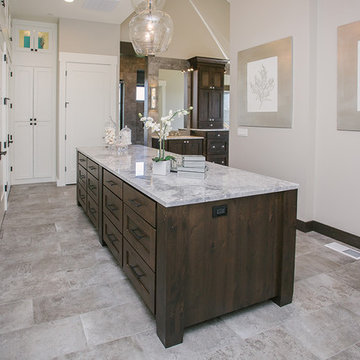Traditional Wardrobe with Porcelain Flooring Ideas and Designs
Refine by:
Budget
Sort by:Popular Today
141 - 160 of 532 photos
Item 1 of 3
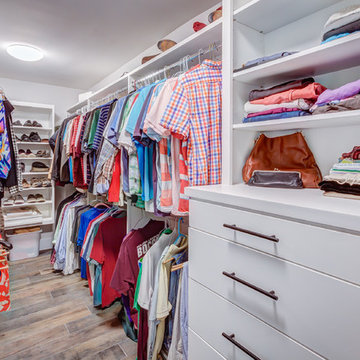
Walk In Master Closet with Custom Built In Cabinets and Shelving. Sherwin Williams High Reflective White. Matte Black Bar Pulls. Photo by Bayou City 360
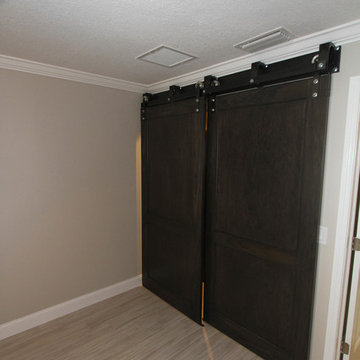
Sliding barn doors conceal this closet in a master bath and bedroom remodel by KBF Design Gallery.
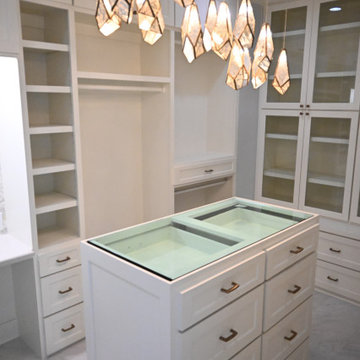
Incredible Master Closet transformation! We gutted the previous closet, installed custom shaker style cabinetry with a sloped edge and custom island with a glass top to create a display case. The porcelain floor tile has marble coloration and creates a gentle flow throughout the space. A beautiful chandelier and wallpaper accent wall completes this elegant Master Closet.
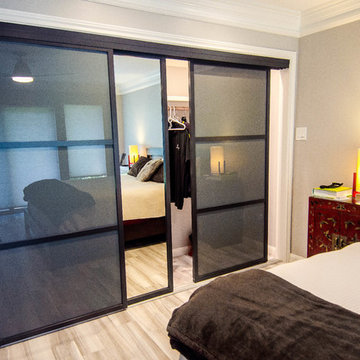
This custom system of triple-pass doors was composed to take minimal space and make maximum impact. What you cannot see is a utilitarian set of shelves from floor to ceiling directly behind the center panel, allowing both single and double bars for hanging clothes. Photo: Dan Bawden. Design: Laura Lerond.
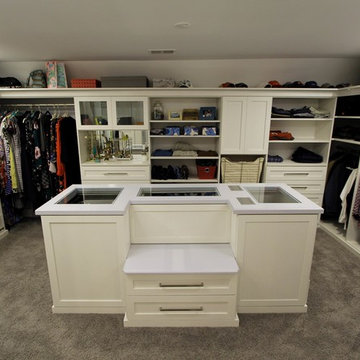
Master Bath/Closet
The awkward master bath/closet was a disjointed mess of closets and odd/outdated products. We gutted it down to the exterior framing for a clean slate. Renovations include a spacious closet with custom cabinetry, inviting wall mounted bathtub with hand held shower, beautiful dual vanities with transom windows for natural light, toilet closet, dual headed shower with marbled niches and seat, feet warming heated tile floors and space saving pocket doors.Another great feature adding a hot water circulation pump for constant and always available hot water.
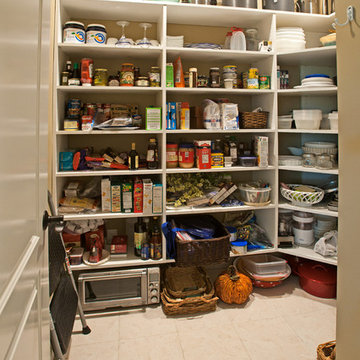
Transitional Craftsman style home with walkout lower level living, covered porches, sun room and open floor plan living. Built by Adelaine Construction, Inc. Designed by ZKE Designs. Photography by Speckman Photography.
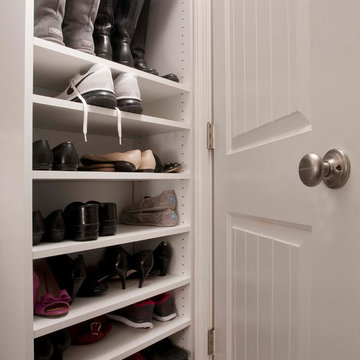
Shoes have their own space.
Master Closet inside the Master Suite.
The master closet floor has in-floor heat throughout... so warm while your dressing!
A well thought out closet plan; low and high hanging space, shelves for sweaters, bags and baskets, shoes and boots even have their space.
Photo: Northlight Photography
Traditional Wardrobe with Porcelain Flooring Ideas and Designs
8
