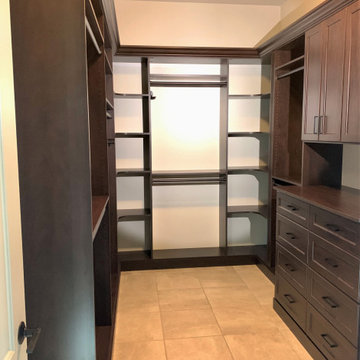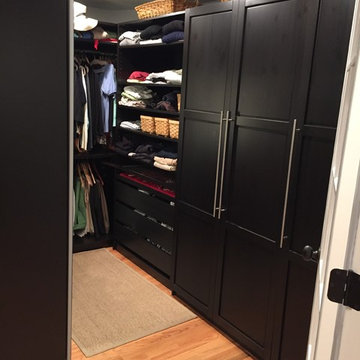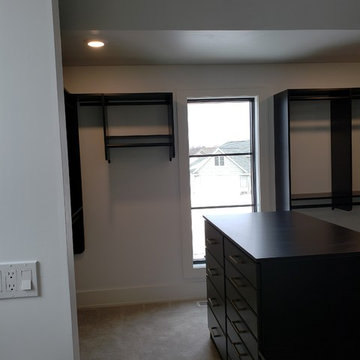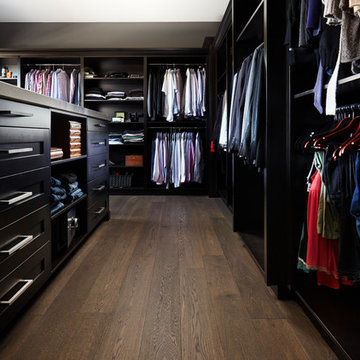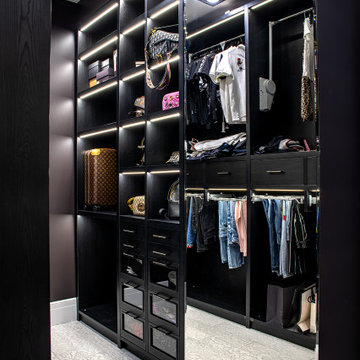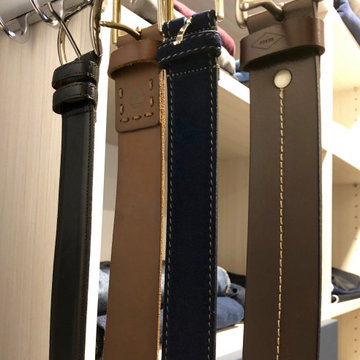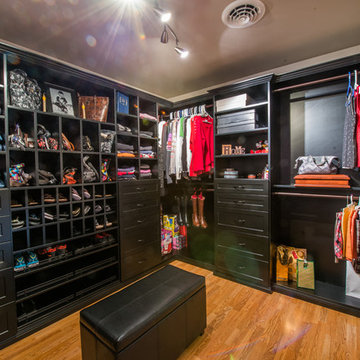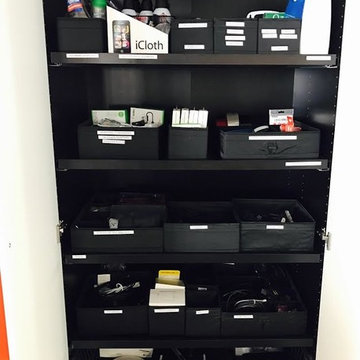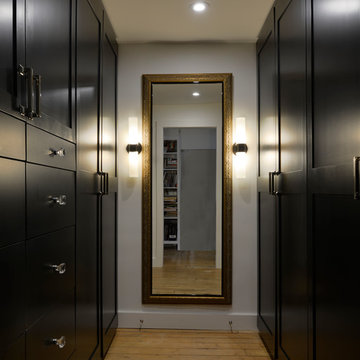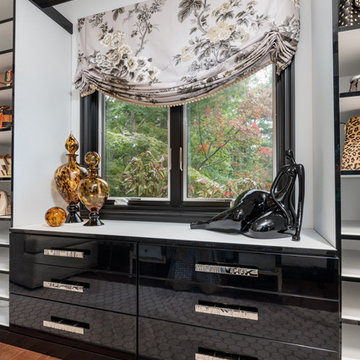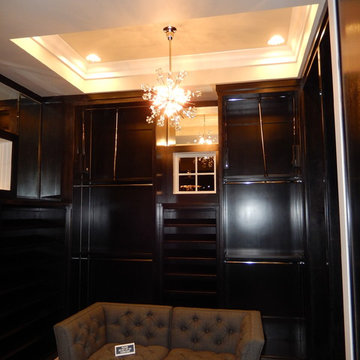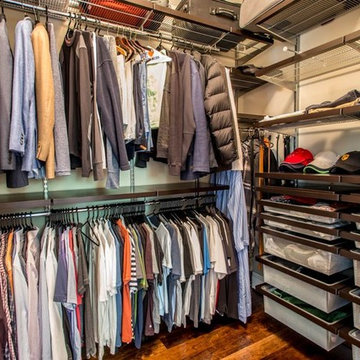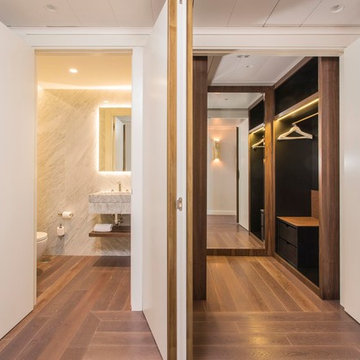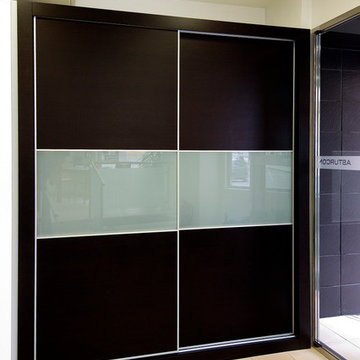Traditional Wardrobe with Black Cabinets Ideas and Designs
Refine by:
Budget
Sort by:Popular Today
81 - 100 of 169 photos
Item 1 of 3
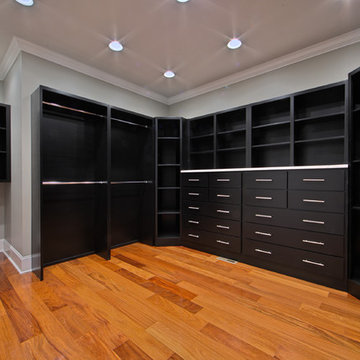
This beautiful custom build was based off of a similar floor plan that we had built. We modified the plan slightly, and mirror reversed. We then added an additional garage to suite the needs of the client. We had several custom designs on the interior of this home from the lighted powered room vanity, extensive kitchen island, to the custom design tile work in the master bath shower. The exterior was also a custom design challenge that incorporated real stone with brick to give the exterior a unique look.
Philip Slowiak Photography
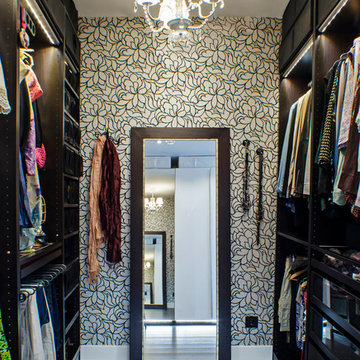
Trabajamos con un matrimonio y les realizamos una reforma integral, se tiró toda la tabiquería y se hizo una distribución completamente nueva.
El objetivo de nuestros clientes era dar la vuelta a la casa, las zonas más "públicas" (salón, comedor y cocina) estaban abajo y había que pasarlas arriba, y los dormitorios que estaban arriba había que ponerlos abajo. Con una terraza de 70 m2 y otra de 20 m2 había que crear varios ambientes al exterior teniendo en cuenta el clima de Madrid.
El edificio cuenta con un sistema de climatización muy poco eficiente al ser todo eléctrico, por lo que se desconectó la casa de la calefacción central y se instaló suelo radiante-refrescante con aerotermia con energía renovable, pasando de una calificación "E", a una "A".
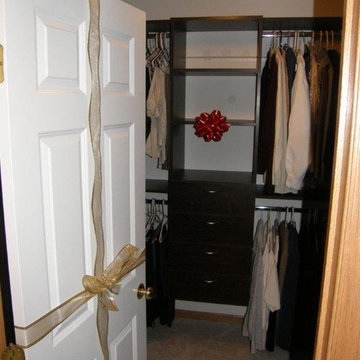
Master Walk-In Closet - Looking for the perfect present for your spouse? Surprise them with a new closet organization system. A custom closet or garage organization system is a great gift idea for the special person in your life. It's a gift which will provide the recipient immediate delight and, better yet, years of enjoyment. See more examples of our work at www.closetsforlife.com.
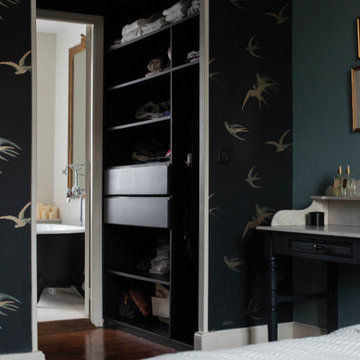
Encore dans un soucis de perspectives et de multiplication des cadres, la chambre ouvre sur le dressing ouvrant lui même sur la salle de bain. Une véritable suite invitant au prélassement en passant du lit à la baignoire. Le bleu de la chambre confirme cet esprit de douceur et de repos, associé au noir scintillé du papier peint. Le thème des oiseaux est ici décliné, ainsi que sur les gravures et estampes encadrées. Symbole céleste, le motif de l'oiseau convie au rêve.
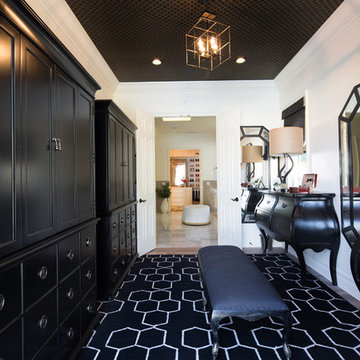
Lori Dennis Interior Design
SoCal Contractor Construction
Erika Bierman Photography
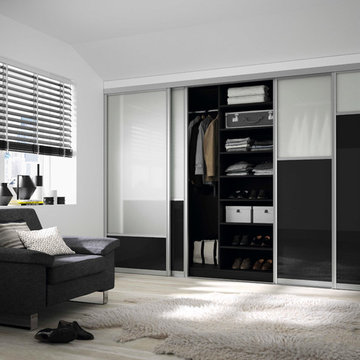
Mit der Schiebetür für Dachschrägen lässt sich ungeahnter Stauraum schaffen. Die Schiebetür verschließt den maßgefertigten Schrank mit hinterer Schräge millimetergenau. Die Kombination aus schwarzem und satiniertem Glas verleiht dem Raum einen ganz besonderen Look.
Traditional Wardrobe with Black Cabinets Ideas and Designs
5
