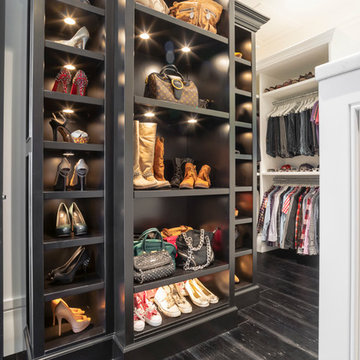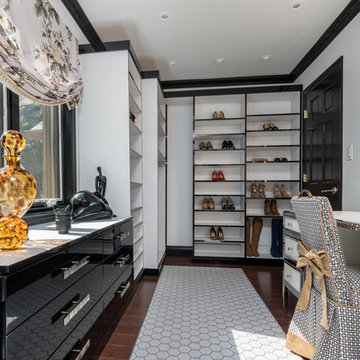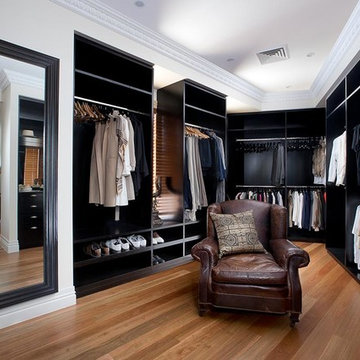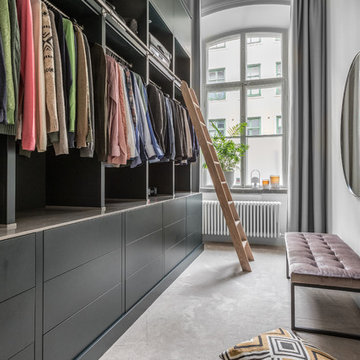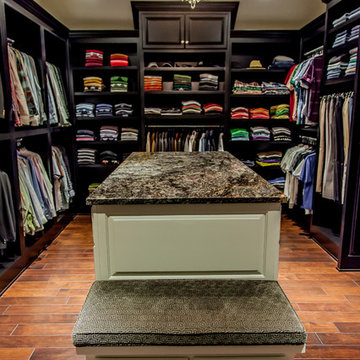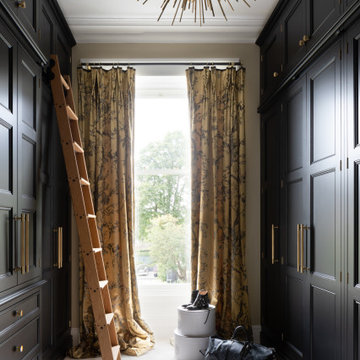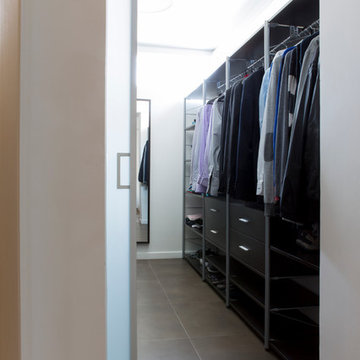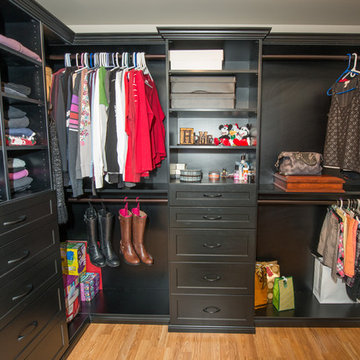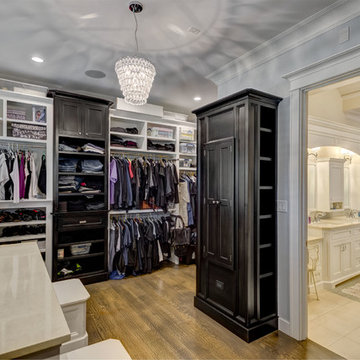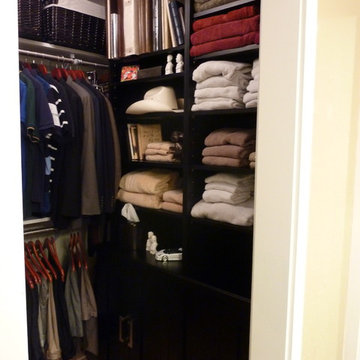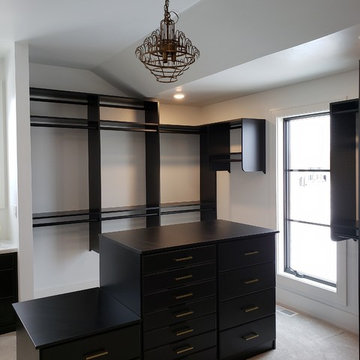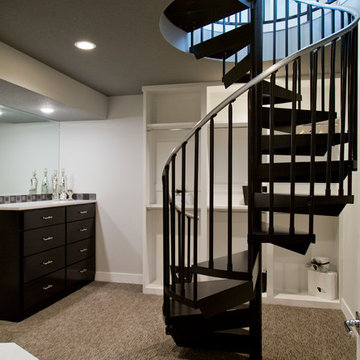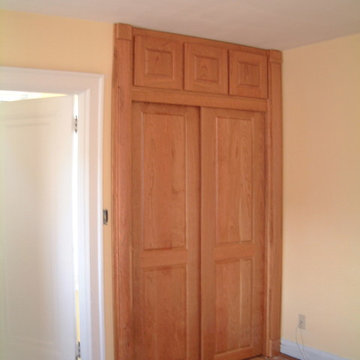Traditional Wardrobe with Black Cabinets Ideas and Designs
Refine by:
Budget
Sort by:Popular Today
41 - 60 of 169 photos
Item 1 of 3
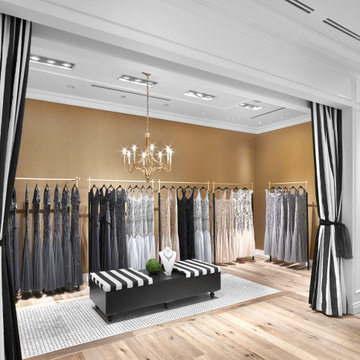
This new retail concept for a ladies clothing retailer was designed with the intention of making the retail experience more personal and luxurious. The dressing room was made to feel like a luxurious bedroom or walk in closet.
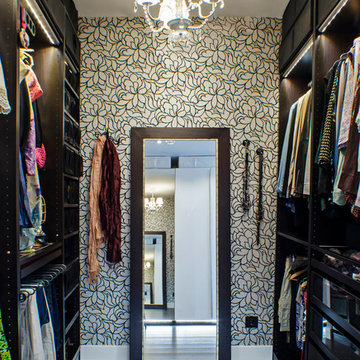
Trabajamos con un matrimonio y les realizamos una reforma integral, se tiró toda la tabiquería y se hizo una distribución completamente nueva.
El objetivo de nuestros clientes era dar la vuelta a la casa, las zonas más "públicas" (salón, comedor y cocina) estaban abajo y había que pasarlas arriba, y los dormitorios que estaban arriba había que ponerlos abajo. Con una terraza de 70 m2 y otra de 20 m2 había que crear varios ambientes al exterior teniendo en cuenta el clima de Madrid.
El edificio cuenta con un sistema de climatización muy poco eficiente al ser todo eléctrico, por lo que se desconectó la casa de la calefacción central y se instaló suelo radiante-refrescante con aerotermia con energía renovable, pasando de una calificación "E", a una "A".
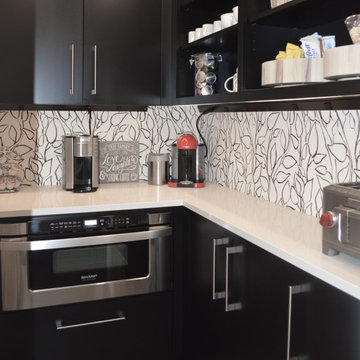
This walk-in pantry features wallpaper, an arctic white quartz countertop, open shelves, an undercounter microwave, and plenty of room for small kitchen appliances and storage.
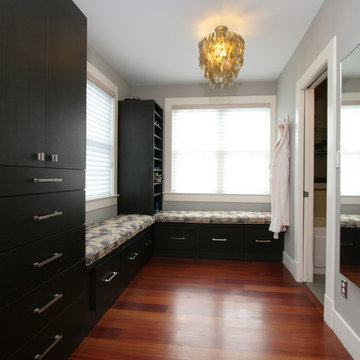
This was a custom wardrobe project designed by my wife, Hilary Ridge. We used Ben Moore's Revere Pewter.
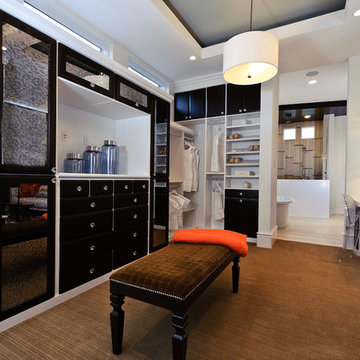
This Neo-prairie style home with its wide overhangs and well shaded bands of glass combines the openness of an island getaway with a “C – shaped” floor plan that gives the owners much needed privacy on a 78’ wide hillside lot. Photos by James Bruce and Merrick Ales.
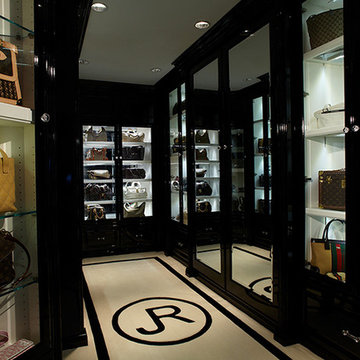
A custom master closet for the Lady of the house to display and store a collection of vintage and new accessories.
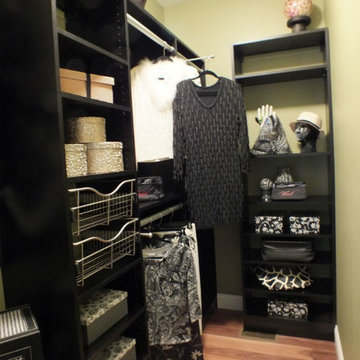
We took advantage of the long, narrow space by putting the closet unit on one side and the back, allowing visibility and access to all the clothes easily. Black shelving works with the light green walls and matches the styling of the bedroom furniture.
Traditional Wardrobe with Black Cabinets Ideas and Designs
3
