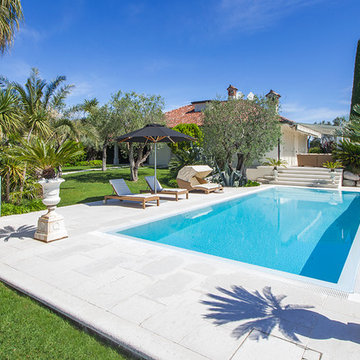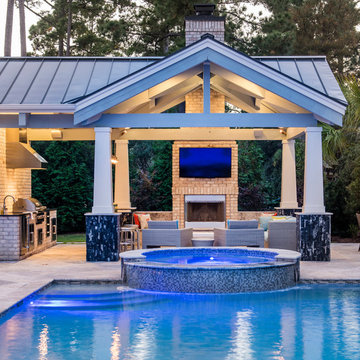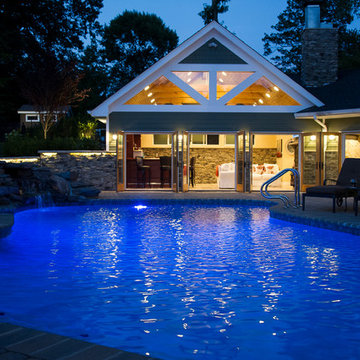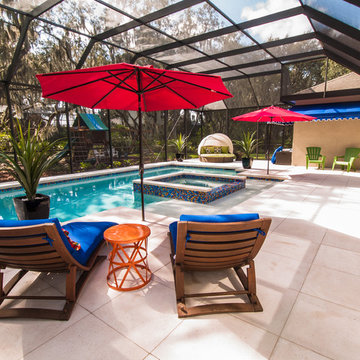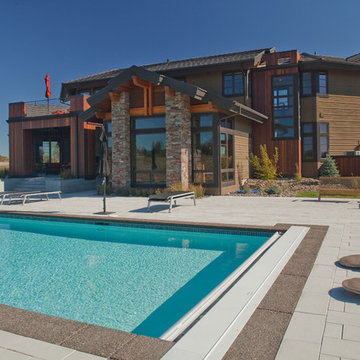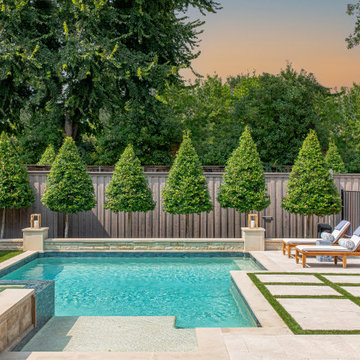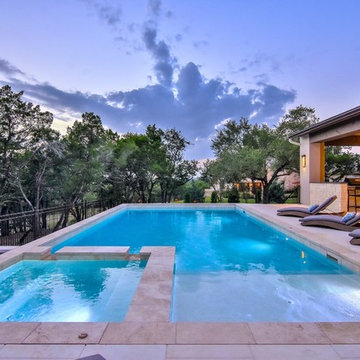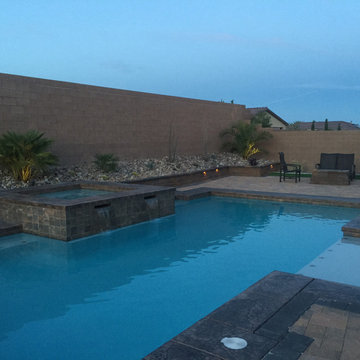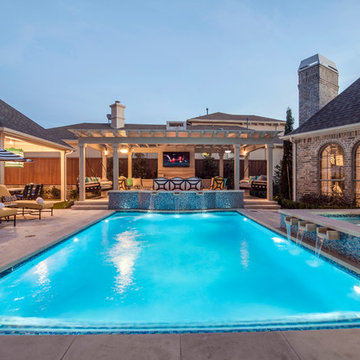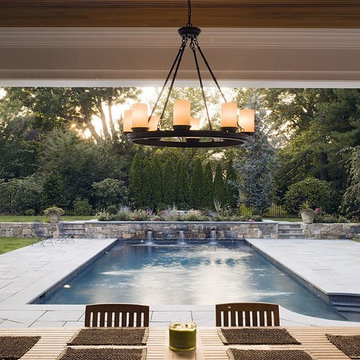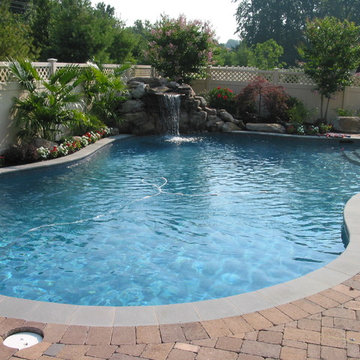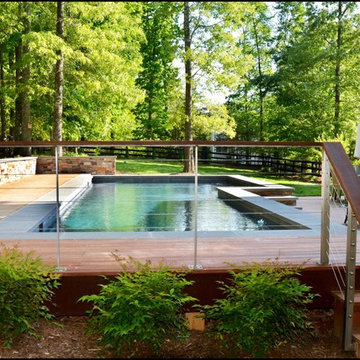Traditional Swimming Pool with Concrete Paving Ideas and Designs
Refine by:
Budget
Sort by:Popular Today
81 - 100 of 6,820 photos
Item 1 of 3
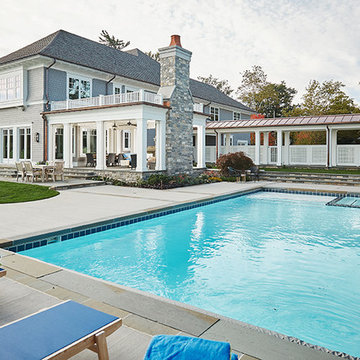
This home's exterior design includes a large pool and pool house, a covered outdoor living area with retractable screens and fireplace, plus blue stone patios that surround the home, as well as lavish lawn areas and colorful landscape.
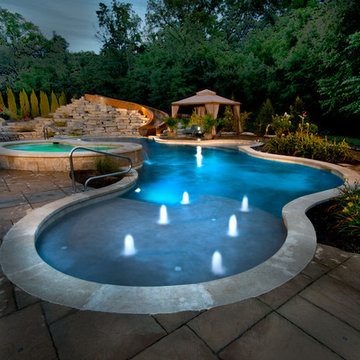
Request Free Quote
This inground freeform swimming pool in Yorkville, IL measures approximately 1040 square feet with a sunshelf that measures approximately 4'0"" x 6'0". Bubblers on the sunshelf and spillover features on the hot tub complement the outcropping slide feature. The coping is Indiana Limestone. The hot tub is approximately 6'0" x 14'0". This pool also features a swim-resistance system. Photography by Larry Huene
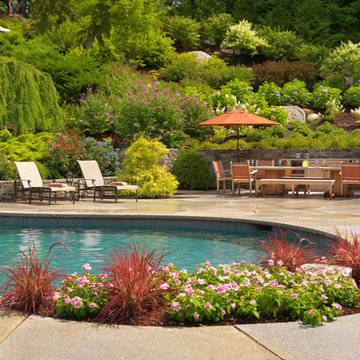
This property, originally with two residences and an existing pool, was transformed into the ultimate family center of activity. Collaboration was essential to accommodate architectural renovations. The property includes pool with dramatic waterfall, spa, outdoor fireplace, sportcourt, outdoor kitchen, lush plantings, and plenty of play lawn for an active family.
Photography: Richard Mandelkorn Photography
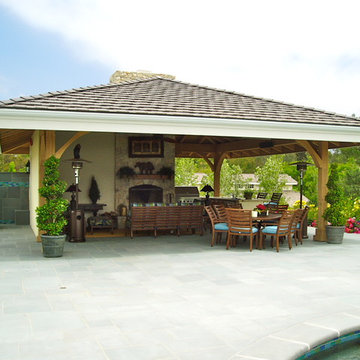
Estate landscaping with long driveway, and new Pool with new bluestone paving all designed and installed by Rob Hill, landscape architect-contractor . The outdoor pool pavilion designed by Friehauf architects. This is a 7 acre estate with equestrian area, stone walls terracing and cottage garden traditional landscaping
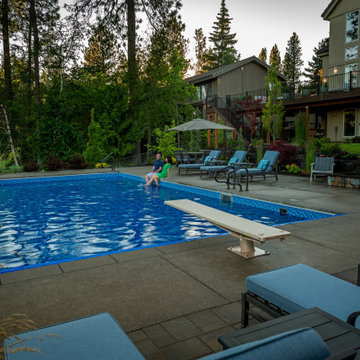
No matter where you are in this backyard resort, there is seating and functional space. To break up the elongated property, Alderwood crews used native plantings, which also offered privacy for the pool.
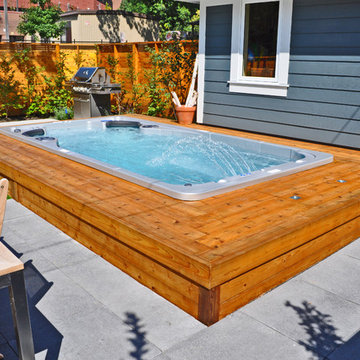
Uncontested leader in swimming pool spa industry with a 250-plus retailer network in over 40 countries around the world. The company is renowned for the self-cleaning technology installed inside their products, state-of-the-art craftsmanship and the most powerful resistance swimming jets in the industry.
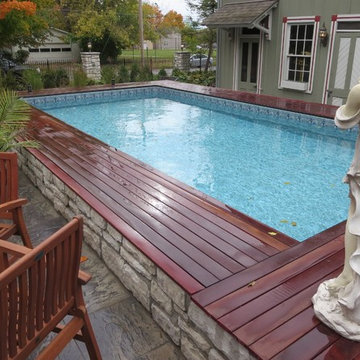
Another view: The yard sloped away from the house so the pool is out of the ground 18" on one side a 3' on the other. The original blue limestone slabs that made up walkways were repurposed into retaining walls and walk ways. The second story porch is being extended 8' and the wrought iron fencing will be added above. The Xs above the windows were uncovered as an architectural detail that surround the mud room, as well as bridge the entry way.
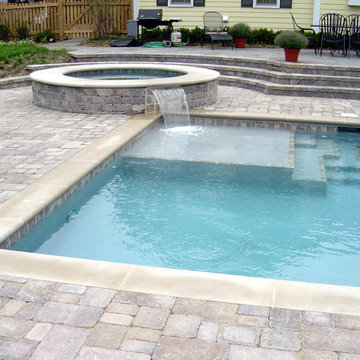
Request Free Quote
This pool in Barrington, IL measures 18'0" x 38'0", and has a 7'0" raised hot tub with waterfall feature. The sunshelf is 7'0" x 7'0" and also doubles as the top step in a geometric step system for swimming pool ingress and egress. Limestone pool coping and brussels block pavers surround the swimming pool and landscape. The pool is protected by an automatic swimming pool cover with custom walk-on stone lid system. The deep end of the pool also features a swim out rest area for weary swimmers.
Traditional Swimming Pool with Concrete Paving Ideas and Designs
5
