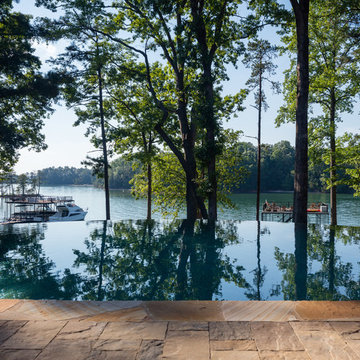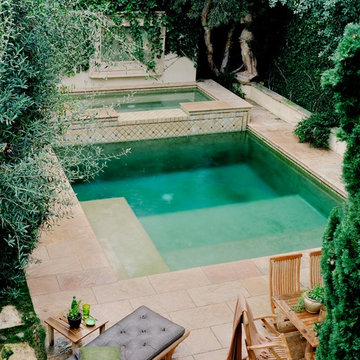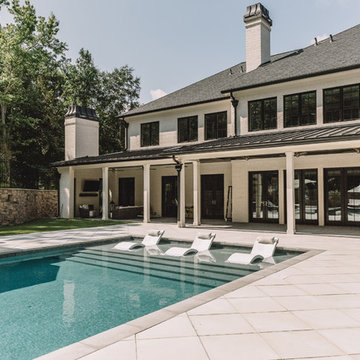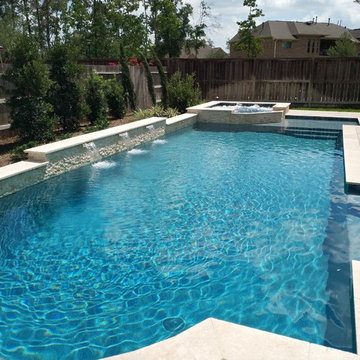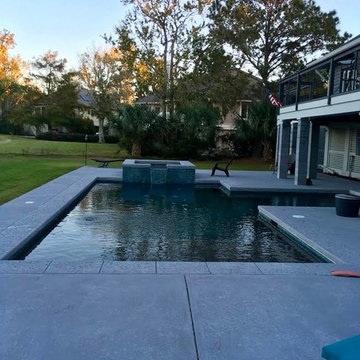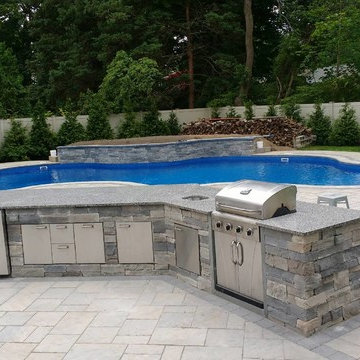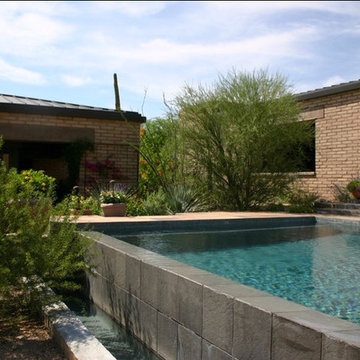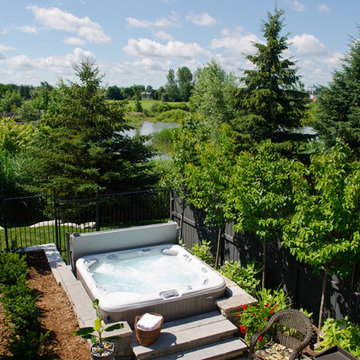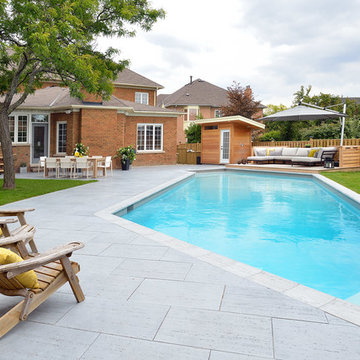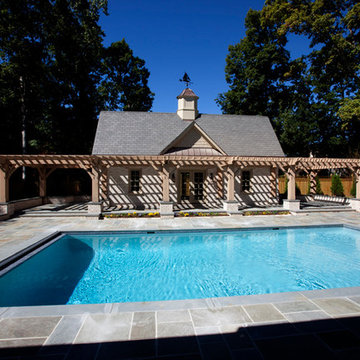Traditional Swimming Pool with Concrete Paving Ideas and Designs
Refine by:
Budget
Sort by:Popular Today
41 - 60 of 6,820 photos
Item 1 of 3
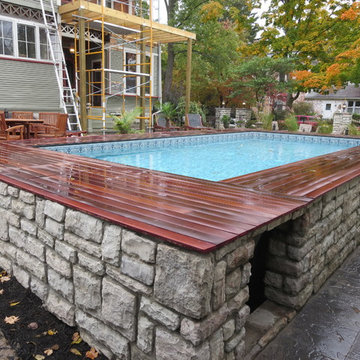
Another view: The yard sloped away from the house so the pool is out of the ground 18" on one side a 3' on the other. The original blue limestone slabs that made up walkways were repurposed into retaining walls and walk ways. The second story porch is being extended 8' and the wrought iron fencing will be added above. The Xs above the windows were uncovered as an architectural detail that surround the mud room, as well as bridge the entry way.
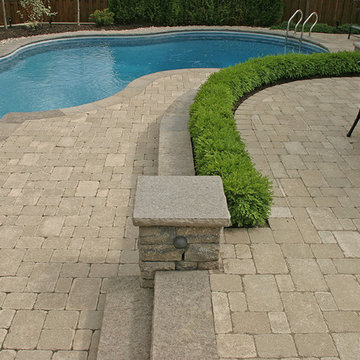
Unilock Brussels Block upper patio and pool deck transition nicely between the natural Limestone copings steps, and walls. Beautiful 14" high Boxwood hedge remains un-clipped for a more natural look.
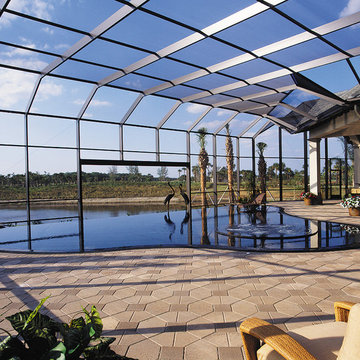
Sater Design Collection's luxury, European home plan "Avondale" (Plan #6934). saterdesign.com
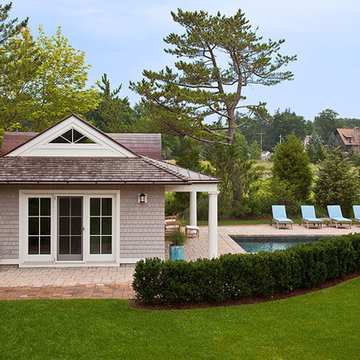
The roofline, reminiscent of an Asian farmhouse, is clad with yellow cedar shingles. The gable ends feature triangular windows which permit natural light to enter the loft space within.
Jim Fiora Photography LLC
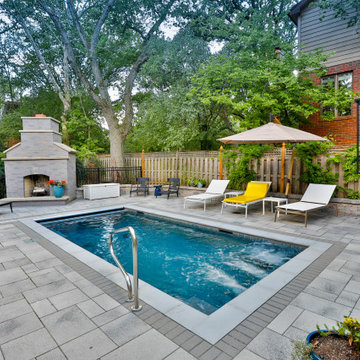
Request Free Quote
This compact pool in Hinsdale, IL measures 10’0” x 20’0” with a depth of 3’6” to 5’0”. The pool features a “U” shaped bench with jets attached. There is also a 6’0” underwater bench. The pool features LED color changing lighting. There is an automatic hydraulic pool cover with a custom stone walk-on lid system. The pool coping is Ledgestone. The pool finish is Ceramaquartz. Photography by e3.
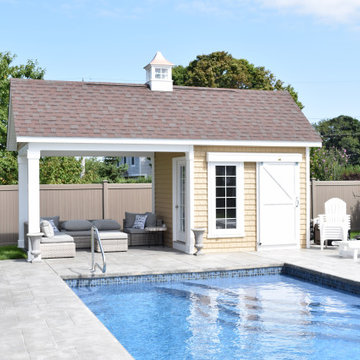
Custom A frame pool house with a french door, large window, and square posts!
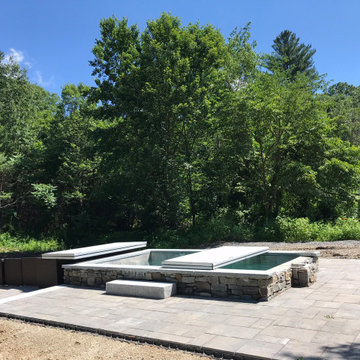
Soake Pool installed in location of old above ground vinyl pool. Construction is almost done in this photo.
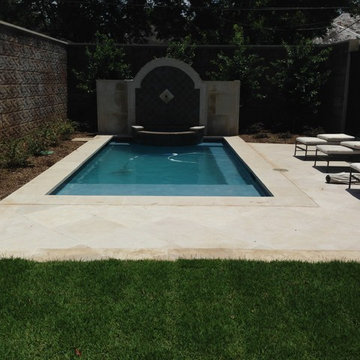
Small pool for swimming laps or cooling off. Tanning shelf in the water for staying cool.
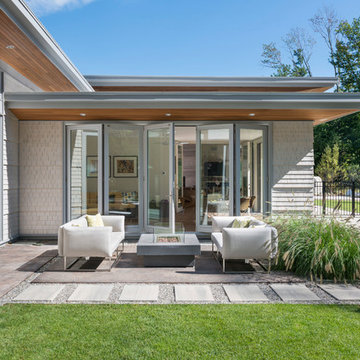
Folding glass doors lead from the screen porch to a seating area with a concrete gas fuel fire pit. This overlooks a 40 foot swimming pool and sun terrace. The pool cabana, clad in Freedom Grey metal and cedar provides a respite from the sun and provides privacy to the pool terrace. The outdoor grill area is also clad in Freedom Grey metal with a stone counter.
Nat Rea Photography
Traditional Swimming Pool with Concrete Paving Ideas and Designs
3
