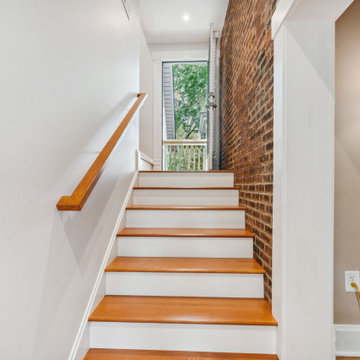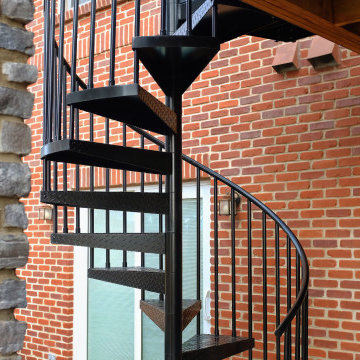Traditional Staircase with Brick Walls Ideas and Designs
Refine by:
Budget
Sort by:Popular Today
61 - 62 of 62 photos
Item 1 of 3

Cleverly designed stairways connect the new addition to the original house. First floor and basement windows were converted into doorways at the landings for access. Exposed brick shows the original exterior surface of the house.

This stunning photo features a modern rustic outdoor escape, thoughtfully designed and installed by Freedom Contractors for a picturesque Colorado home. The focal point is the gracefully ascending spiral staircase made from premium aluminum, combining functional elegance with durable, weather-resistant qualities. Its dark finish beautifully contrasts with the warm hues of the brand new two-story composite deck, creating a visual and textural allure that embodies the modern rustic aesthetic.
The deck, also constructed by Freedom Contractors, speaks of sophistication and sustainability, with the composite materials ensuring longevity and minimal maintenance. This ensemble not only enhances the home’s exterior charm but also offers a practical, stylish route to enjoy the expansive views from the upper level. This feature harmoniously blends with the home's natural stone and brick elements, crafting an outdoor space that is as inviting as it is impressive.
Traditional Staircase with Brick Walls Ideas and Designs
4