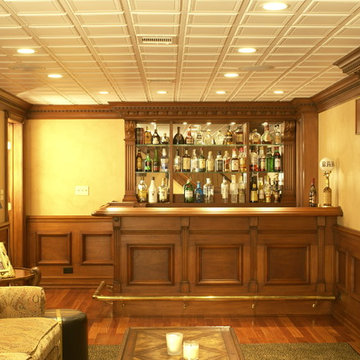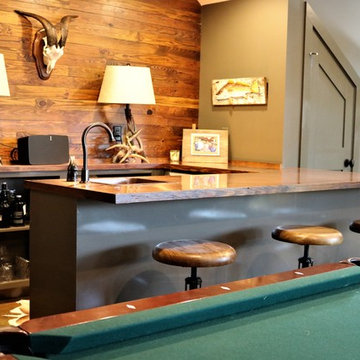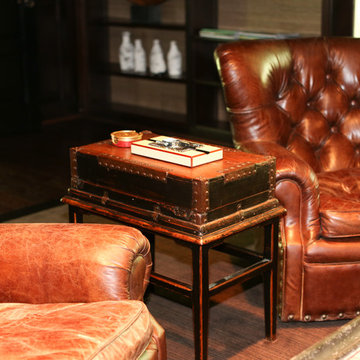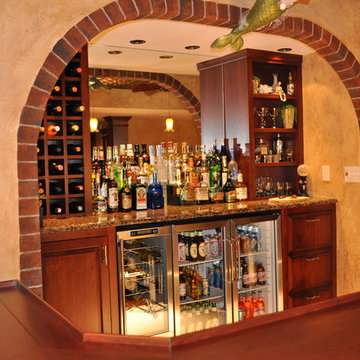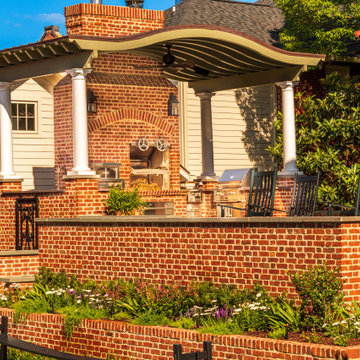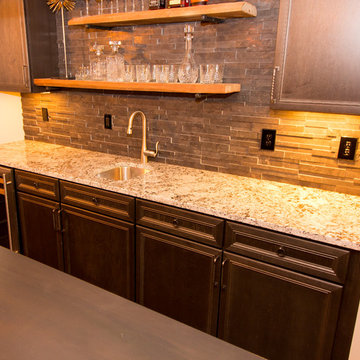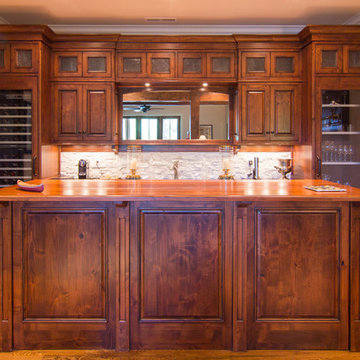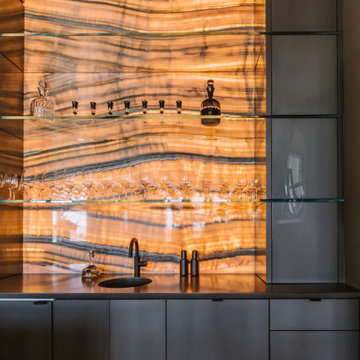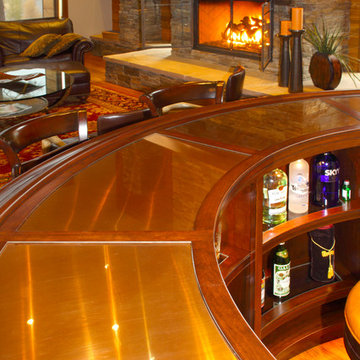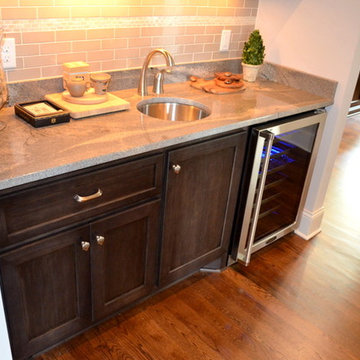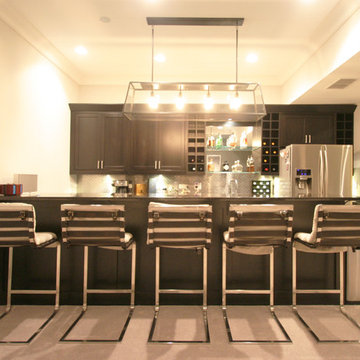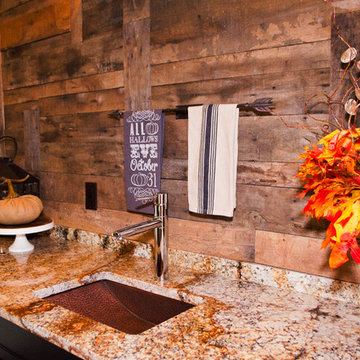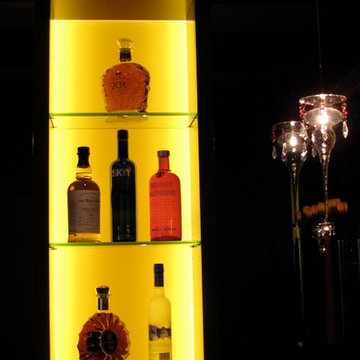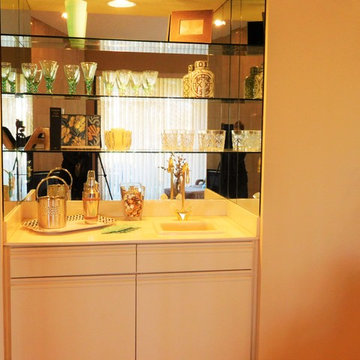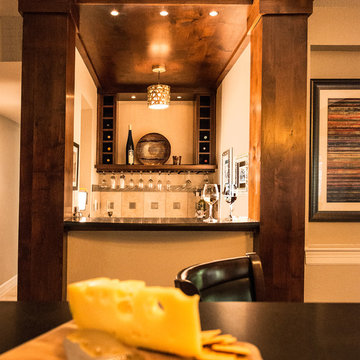Traditional Orange Home Bar Ideas and Designs
Refine by:
Budget
Sort by:Popular Today
201 - 220 of 698 photos
Item 1 of 3
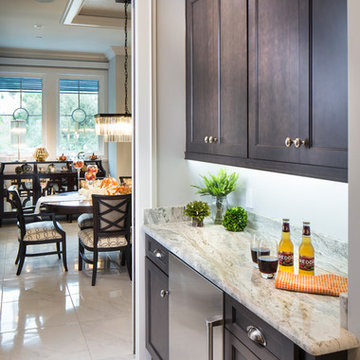
Just a few steps away from an amazing view of the Gulf of Mexico, this expansive new multi-level Southwest Florida home has Showplace Cabinetry throughout. This beautiful home not only has the ultimate features for entertaining family or large groups of visitors, it also provides secluded private space for its owners.
This spectacular Showplace was designed by Adalay Cabinets & Interiors of Tampa, FL.
Kitchen Perimeter:
Door Style: Concord
Construction: International+/Full Overlay
Wood Type: Paint Grade
Paint: Showplace Paints - Oyster
Kitchen Island:
Door Style: Concord
Construction: International+/Full Overlay
Wood Type: Paint Grade
Paint: ColorSelect Custom
Butlers Pantry:
Door Style: Concord
Construction: International+/Full Overlay
Wood Type: Maple
Finish: Peppercorn
Library:
Door Style: Concord
Construction: International+/Full Overlay
Wood Type: Maple
Finish: Peppercorn
Family Room:
Door Style: Concord
Construction: International+/Full Overlay
Wood Type: Paint Grade
Paint: Showplace Paints - Extra White
Morning Bar (master):
Door Style: Concord
Construction: International+/Full Overlay
Wood Type: Maple
Finish: Peppercorn
Master Bath:
Door Style: Concord
Construction: International+/Full Overlay
Wood Type: Maple
Finish: Peppercorn
Gallery Bar:
Door Style: Concord
Construction: International+/Full Overlay
Wood Type: Maple
Finish: Peppercorn
Guest Bath:
Door Style: Concord
Construction: EVO Full-Access/Frameless
Wood Type: Maple
Finish: Peppercorn
Guest Closet:
Door Style: Pendleton
Construction: EVO Full-Access/Frameless
Wood Type: Paint Grade
Paint: Showplace Paints - White II
Study Bath:
Door Style: Concord
Construction: International+/Full Overlay
Wood Type: Maple
Finish: Peppercorn
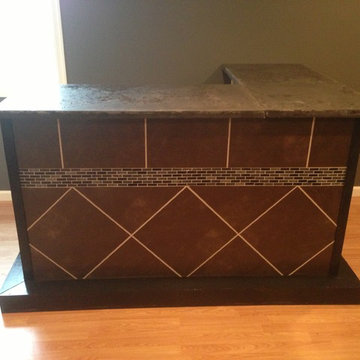
Freestanding bar in finished basement. Bar top is a gray dyed, polished concrete (a bit wet from cleaning in picture). Face is a ceramic tile with accent strip. The bar was designed to come into 2 pieces and be moved if needed.
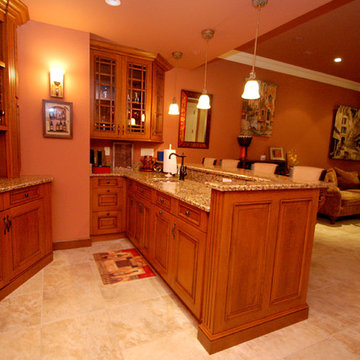
This warm European bar is featuring stained Wood-Mode Cabinetry with Venetian Gold granite countertops.
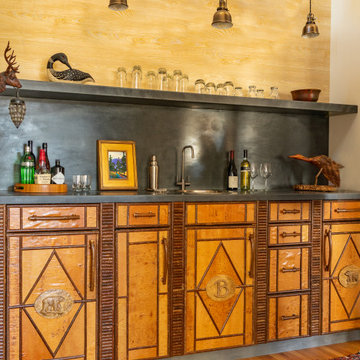
When an expanding family outgrew its beloved A frame vacation home, chaos followed. Outdoor gear multiplied exponentially, while any organized spot to stow it did not. Expected amenities were non-existent for needs of the crowd of outdoor enthusiasts. SV Design addressed the lacking elements and added practicality, with style: the multigenerational family members and friends can now appreciate space for the variety of hobbies and interests they pursue. Having worked with Siemasko + Verbridge in the past, the family turned to SV once again knowing we would design solution to address the growing list of concerns.
SV’s design of a three-story addition with a relatively small footprint was just what the home needed. A covered entry now provides the option of entering the main house or stopping off in the mud room to remove boots, drop off skis, and hang up wet clothes. Regardless of the way you enter the main house you will be greeted with a naturally lit, welcoming staircase of reclaimed white oak timber treads and steel stringers and rails. Each newel post is capped off with a polished granite sphere to pay homage to the Granite State in which the house resides.
The open stair invites you up to a spacious family space for playing board games, listening to music, gazing at the stars, or just lounging about in the warm comfort of the home. Traveling downstairs from the main level is a new, kid friendly media room for popcorn and movies, or a little video game sibling competition.
Perhaps the most striking new feature of the home is the custom designed Adirondack style bar built of varying tones of willow branches and bank. Topped off with a contrasting aged zinc counter, backsplash and shelf the bar is the perfect spot for the resident bar tender to mix up a tasty concoction for sitting by the crackling fire just steps away.
This home will provide comfort and ease for the family to relax and enjoy their getaway for years to come.
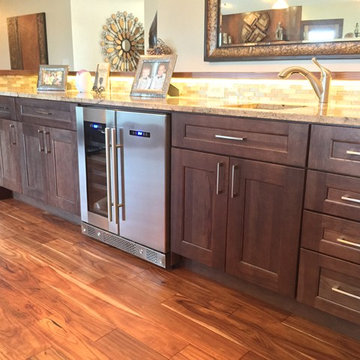
** Cabinetry is Custom Cupboards Hickory "Calico" with a 90100-65 door and a #93 drawer front. Drawer guides are Blumotion (Full-Extension + Soft-Close) and the Hinges are Full Overlay with Soft-Close.
** Cabinet Hardware is Hardware Resources #635-128SN
** Granite Countertops are "Golden Crystal" granite with an eased edge.
** Cabinet Accessories include (2) 33" wide Pantries with Rollout Trays; (2) Base Corner Lazy Susans with Wood Trays; (1) Double Trash & Raised Panel Cabinet ends
Traditional Orange Home Bar Ideas and Designs
11
