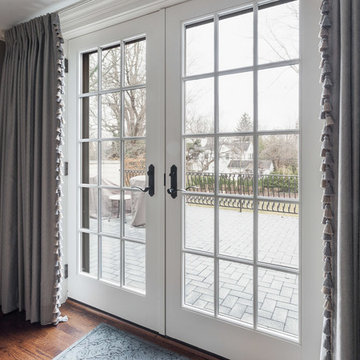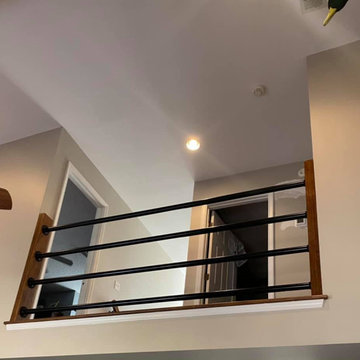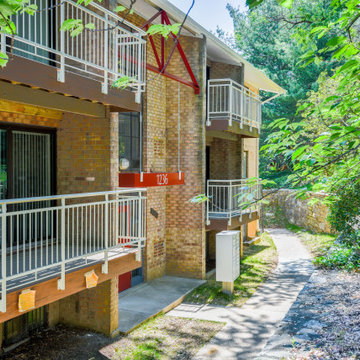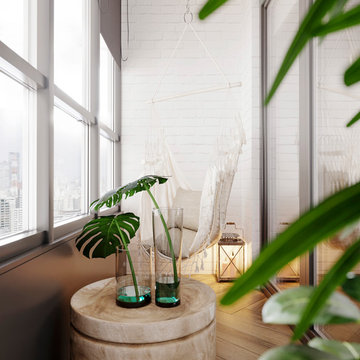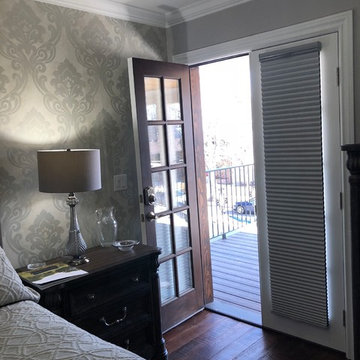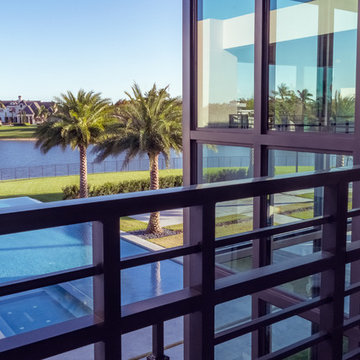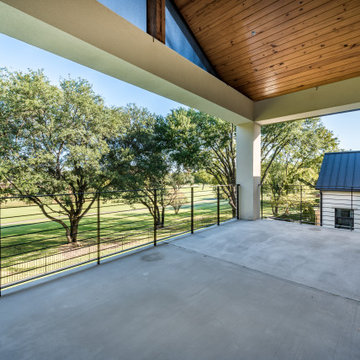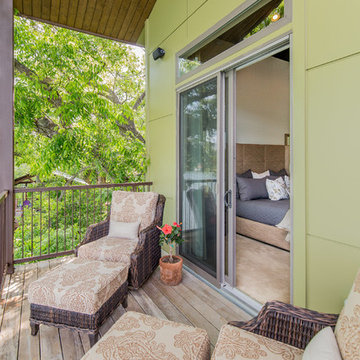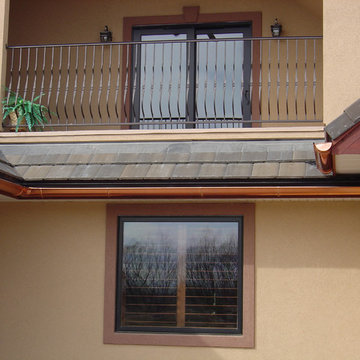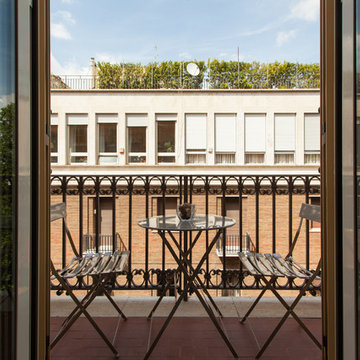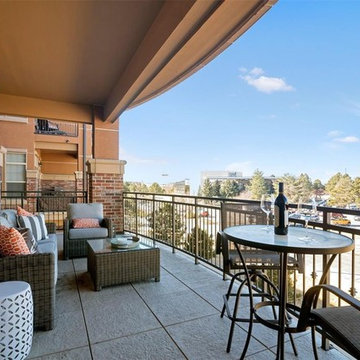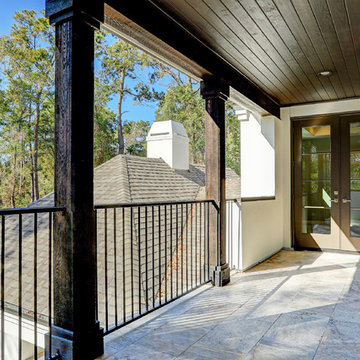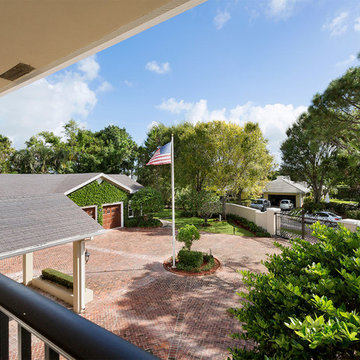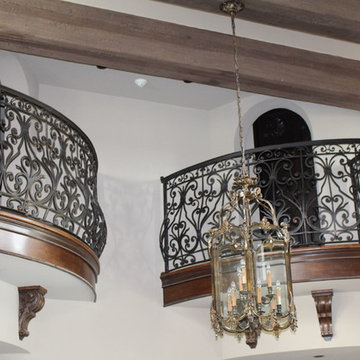Traditional Metal Railing Balcony Ideas and Designs
Refine by:
Budget
Sort by:Popular Today
141 - 160 of 393 photos
Item 1 of 3
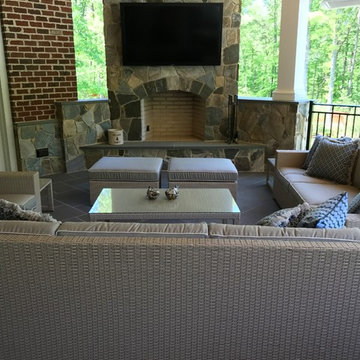
Custom build with elevator, double height great room with custom made coffered ceiling, custom cabinets and woodwork throughout, salt water pool with terrace and pergola, waterfall feature, covered terrace with built-in outdoor grill, heat lamps, and all-weather TV, master bedroom balcony, master bath with his and hers showers, dog washing station, and more.
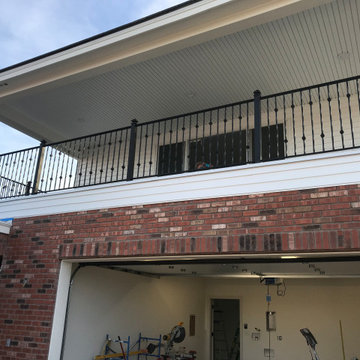
We installed this wrought iron railing to enclose a home's second-floor patio/balcony. The wrought iron adds a stylish look while also enhancing safety.
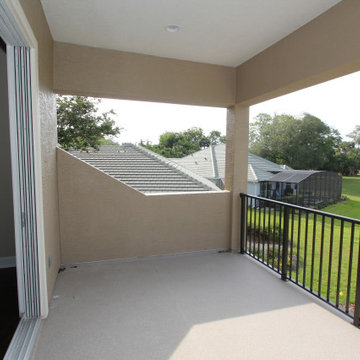
The St. Andrews was carefully crafted to offer large open living areas on narrow lots. When you walk into the St. Andrews, you will be wowed by the grand two-story celling just beyond the foyer. Continuing into the home, the first floor alone offers over 2,200 square feet of living space and features the master bedroom, guest bedroom and bath, a roomy den highlighted by French doors, and a separate family foyer just off the garage. Also on the first floor is the spacious kitchen which offers a large walk-in pantry, adjacent dining room, and flush island top that overlooks the great room and oversized, covered lanai. The lavish master suite features two oversized walk-in closets, dual vanities, a roomy walk-in shower, and a beautiful garden tub. The second-floor adds just over 600 square feet of flexible space with a large rear-facing loft and covered balcony as well as a third bedroom and bath.
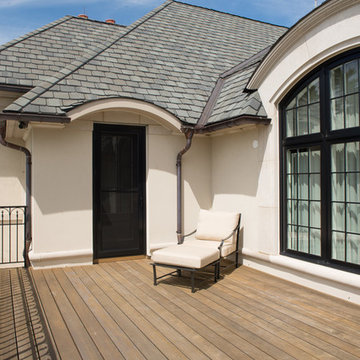
Karol Steczkowski | 860.770.6705 | www.toprealestatephotos.com
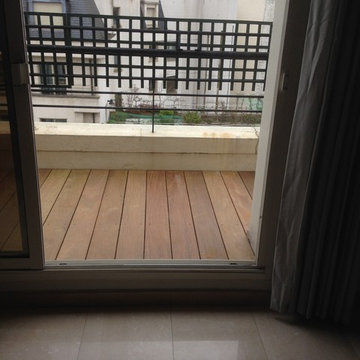
Conception et Réalisation de Terrasses en Bois
Balcons et Terrasses de France
49 rue Hericart - 75015 Paris
contact@terrasse-de-france.fr
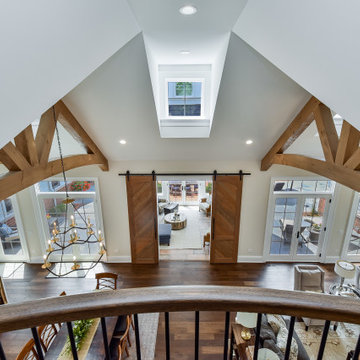
The view from the balcony overlooking the great room. This space aligns perfectly with the dormer window beyond allowing additional light to stream into the sapce.
Traditional Metal Railing Balcony Ideas and Designs
8
