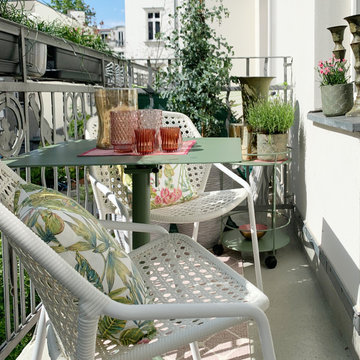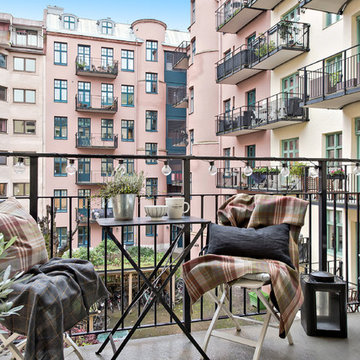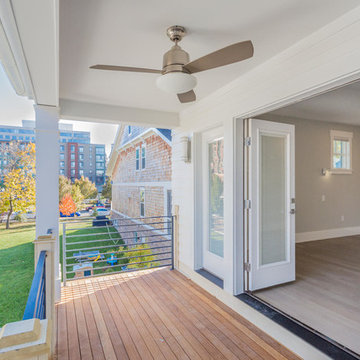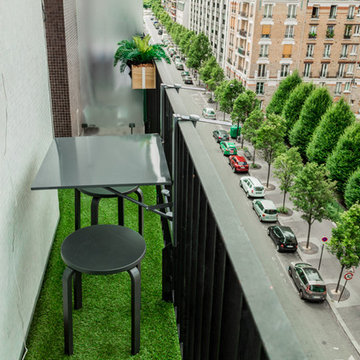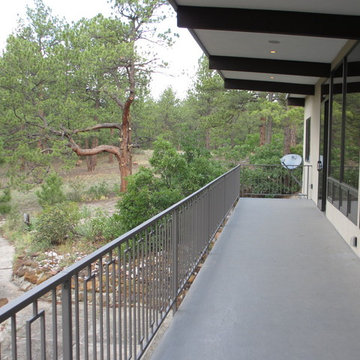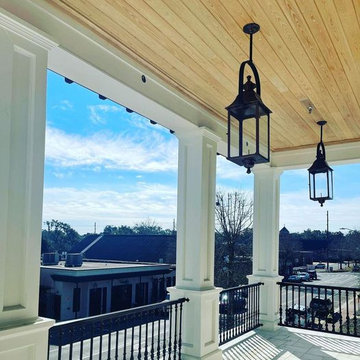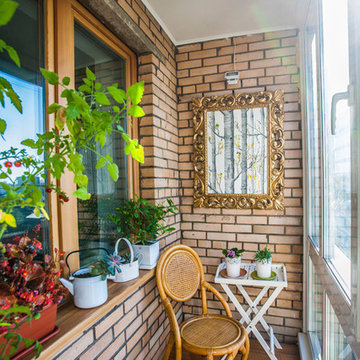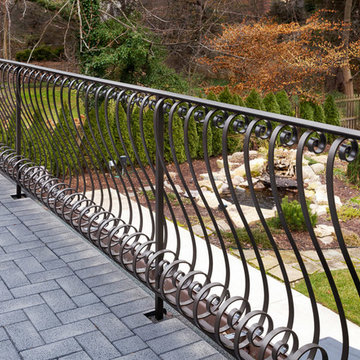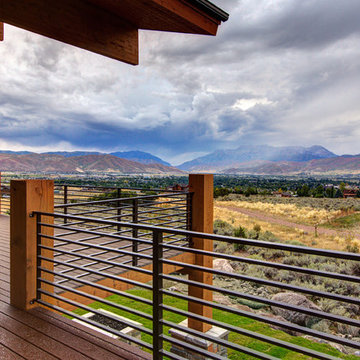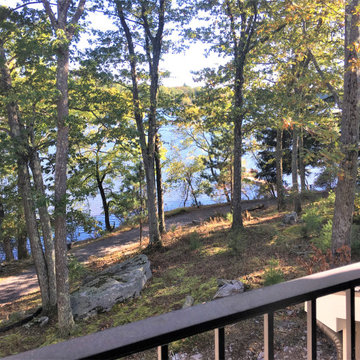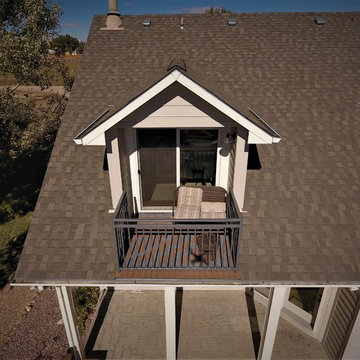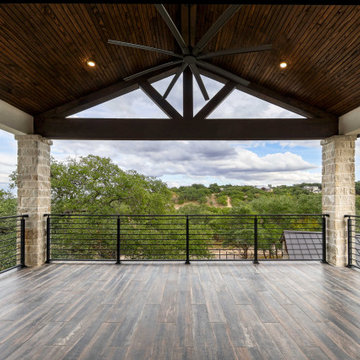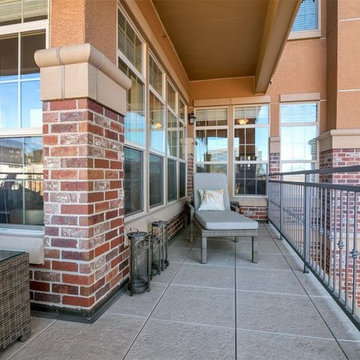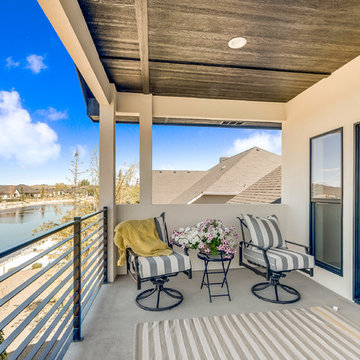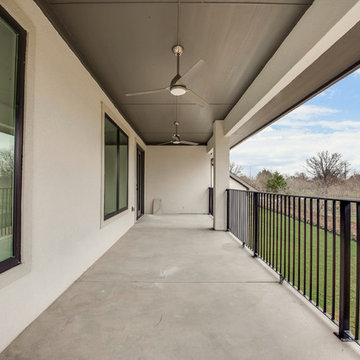Traditional Metal Railing Balcony Ideas and Designs
Refine by:
Budget
Sort by:Popular Today
61 - 80 of 393 photos
Item 1 of 3
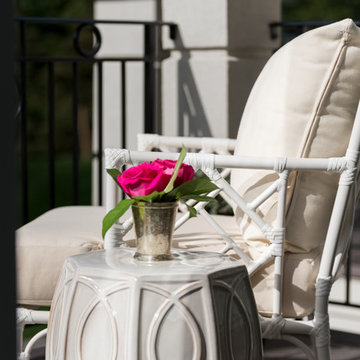
Every guest suite that overlooks a lake should have a balcony for that morning cup of coffee or late evening glass of wine.
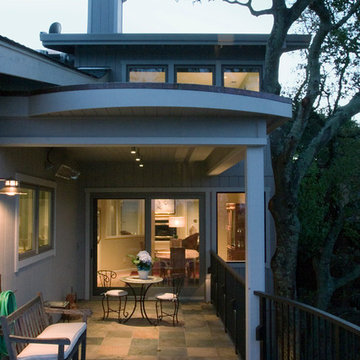
Can a home be both spacious and cozy? This contemporary residence renovation and addition can host large parties with its multi-level entertainment areas linked to the outdoor decks, yet it is also intimate and comfortable for a party of two. The secret lies in visually linking many functionally distinct areas together, from the great room to the dedicated bar area to the gourmet kitchen, to the music loft and more.
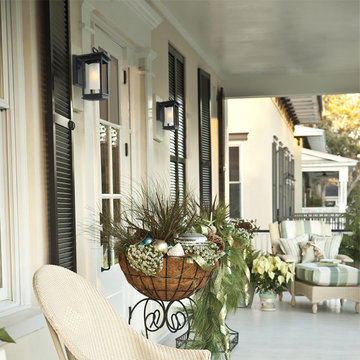
This outdoor sconce features a rectangular box shape with frosted cylinder shade, adding a bit of modern influence, yet the frame is much more transitional. The incandescent bulb (not Included) is protected by the frosted glass tube, allowing a soft light to flood your walkway.
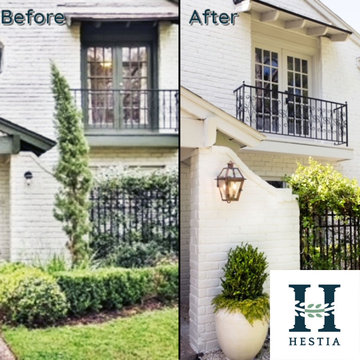
For this 1970s exterior remodel, gone is the outdated trim, plaster, and pea gravel, and here to stay is a fresh coat of white paint, updated balcony with a metal awning, new landscaping and gravel sidewalk, smooth stucco, and much more. Our Clients are blown away by the transformation, and so are we! Follow our page to stay tuned for more pictures of this gorgeous design from the interior! Contact Hestia at 832-399-2060 or on our website at https://www.hestiahomeservices.com/contact/ to find out how we can create your dream home renovation.
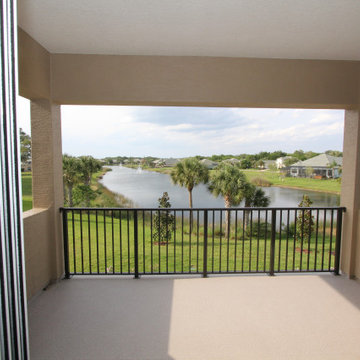
The St. Andrews was carefully crafted to offer large open living areas on narrow lots. When you walk into the St. Andrews, you will be wowed by the grand two-story celling just beyond the foyer. Continuing into the home, the first floor alone offers over 2,200 square feet of living space and features the master bedroom, guest bedroom and bath, a roomy den highlighted by French doors, and a separate family foyer just off the garage. Also on the first floor is the spacious kitchen which offers a large walk-in pantry, adjacent dining room, and flush island top that overlooks the great room and oversized, covered lanai. The lavish master suite features two oversized walk-in closets, dual vanities, a roomy walk-in shower, and a beautiful garden tub. The second-floor adds just over 600 square feet of flexible space with a large rear-facing loft and covered balcony as well as a third bedroom and bath.
Traditional Metal Railing Balcony Ideas and Designs
4
