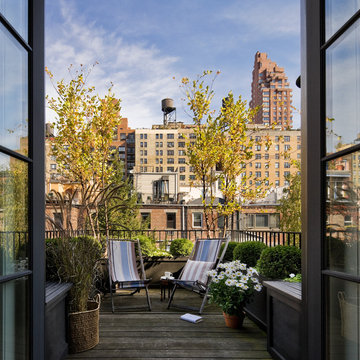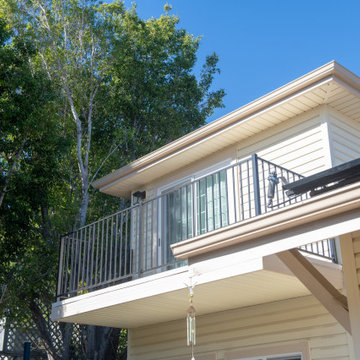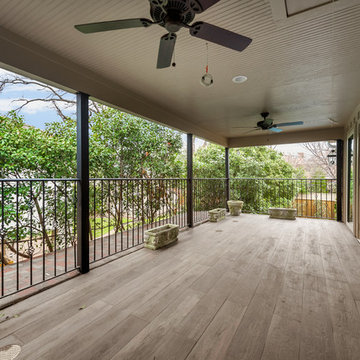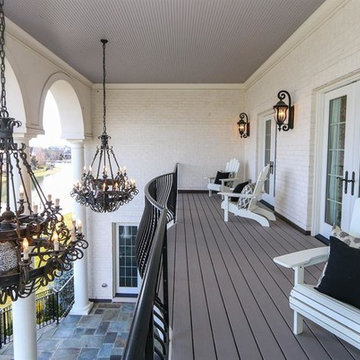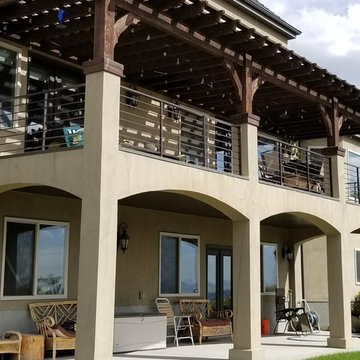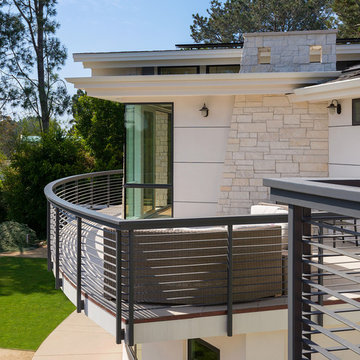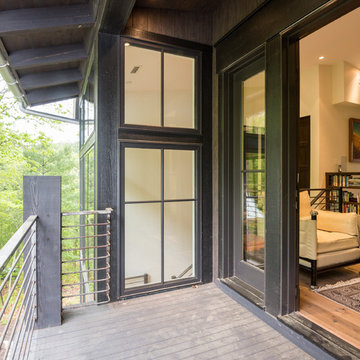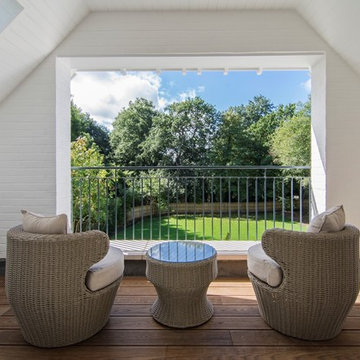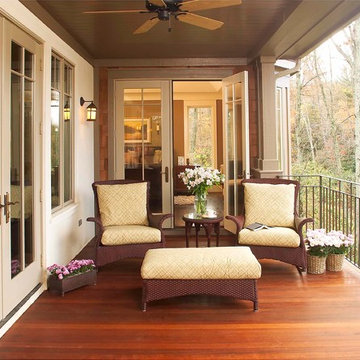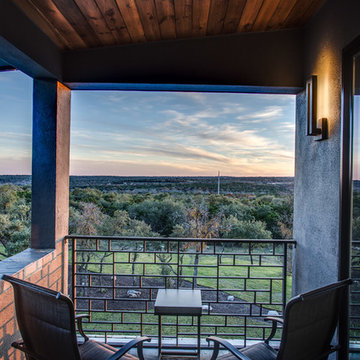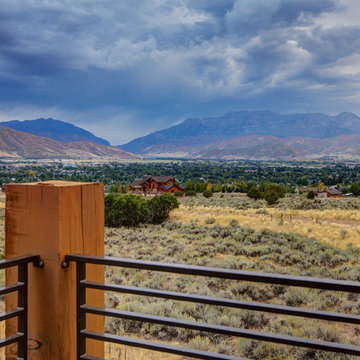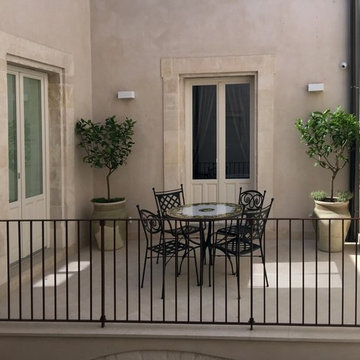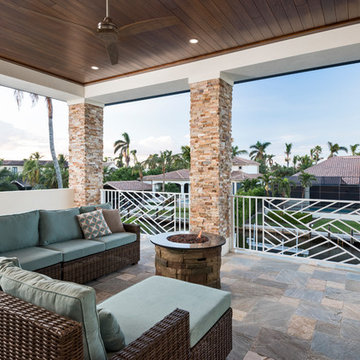Traditional Metal Railing Balcony Ideas and Designs
Refine by:
Budget
Sort by:Popular Today
121 - 140 of 393 photos
Item 1 of 3
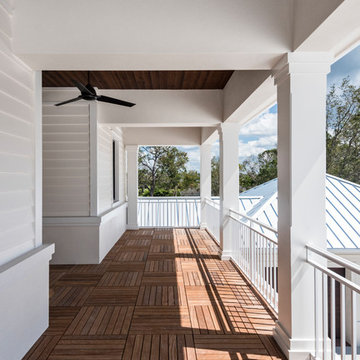
This custom bespoke two-story home offers five bedrooms, five baths, and expansive living areas. Designed around the outdoor lifestyle of the homeowners, the amenities include a 25 yard lap pool with spa, chaise shelf, and a spacious lawn area.
An open kitchen-dining area offers the perfect space for entertaining guests and is extended to the outside with the outdoor living and dining area located just off the kitchen. Large windows throughout, this gorgeous custom home is light and bright with unobstructed views of the outdoors.
Photos by Amber Frederiksen Photography
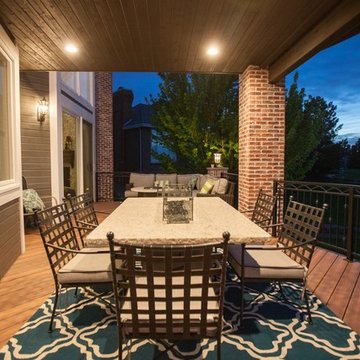
Bannell Custom Decks built this one-of-a-kind balcony space complete with outdoor dining and overhead lighting so the homeowner can enjoy their outdoor space well into the evening. The composite decking used is Fiberon Horizon in the color, Ipe. https://www.fiberondecking.com/products/decking/horizon-decking
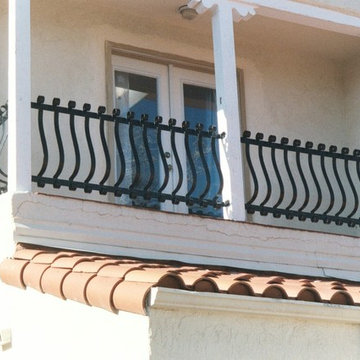
Unique residential steel fabrication is ideal for many projects and fabricating quality architectural steel elements is our specialty. Our experience and state of the art equipment enable us to create anything in steel. Our products are also 100% made in the USA.
We fabricate unique residential railings, distinctive custom stairs, and a limitless number of custom architectural designs and give each customer the personal attention required to transform their idea into a reality that will last a lifetime.
Some of our more unique residential projects have included a custom steel tree house, steel shade structures, commercial lighting projects and much more.
No matter what your residential steel fabrication idea, our expert staff will work with you to develop designs, take appropriate measurements and create professional drawings for your review.
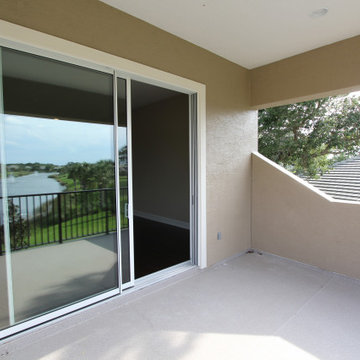
The St. Andrews was carefully crafted to offer large open living areas on narrow lots. When you walk into the St. Andrews, you will be wowed by the grand two-story celling just beyond the foyer. Continuing into the home, the first floor alone offers over 2,200 square feet of living space and features the master bedroom, guest bedroom and bath, a roomy den highlighted by French doors, and a separate family foyer just off the garage. Also on the first floor is the spacious kitchen which offers a large walk-in pantry, adjacent dining room, and flush island top that overlooks the great room and oversized, covered lanai. The lavish master suite features two oversized walk-in closets, dual vanities, a roomy walk-in shower, and a beautiful garden tub. The second-floor adds just over 600 square feet of flexible space with a large rear-facing loft and covered balcony as well as a third bedroom and bath.
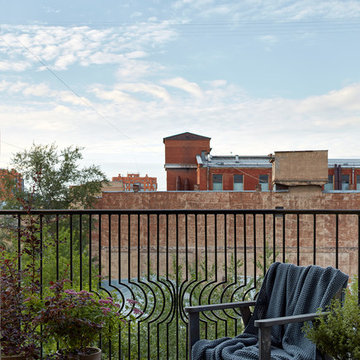
Балкон с французскими дверями в пол открыт все лето. Во внешней стене выведена специальная розетка, так что можно читать вечером с лампой или работать днем на компьютере.
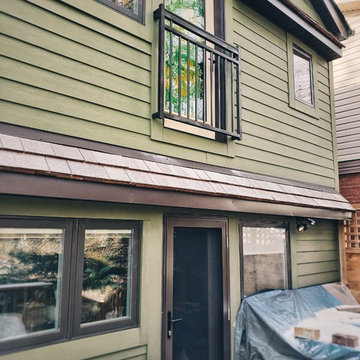
Simple traditional juliette balcony without a platform to secure the window to the Code.
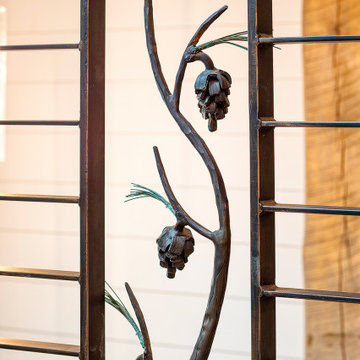
Hand-forged and pounded into perfection, these pine cones and bough provide just the accents needed to capture the eye. Acid brushing the copper pine needles gave them just the hint of patina they needed to take the finish to next level! Great job! Todd Miller-blacksmith, artisan and friend.
Traditional Metal Railing Balcony Ideas and Designs
7
