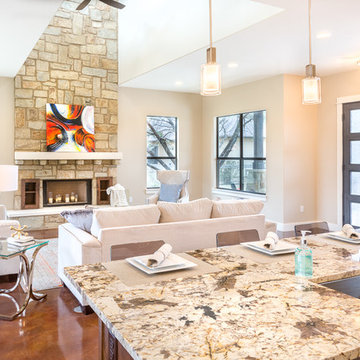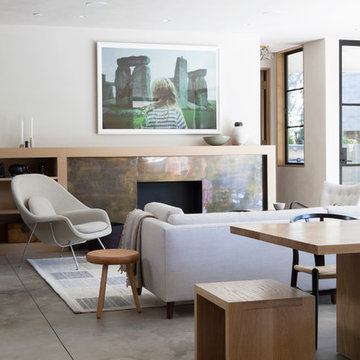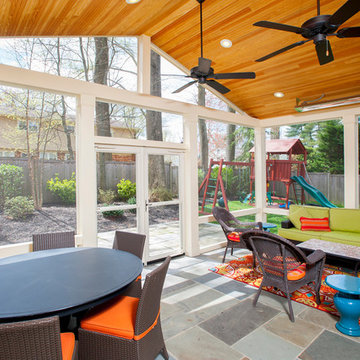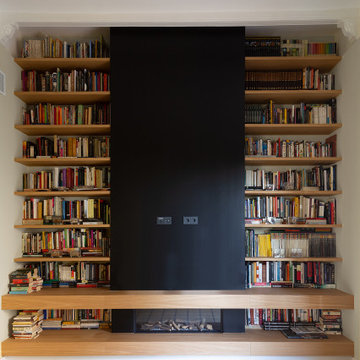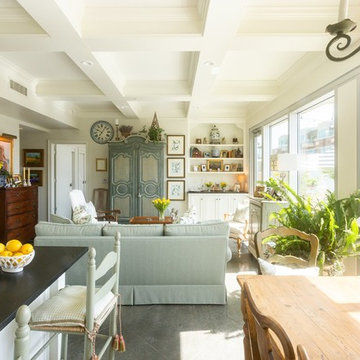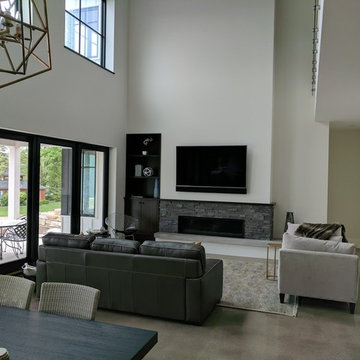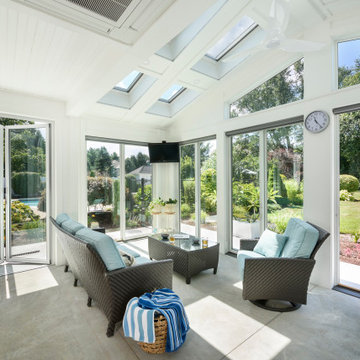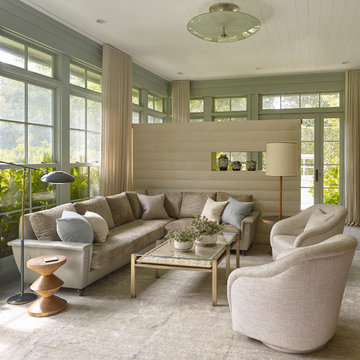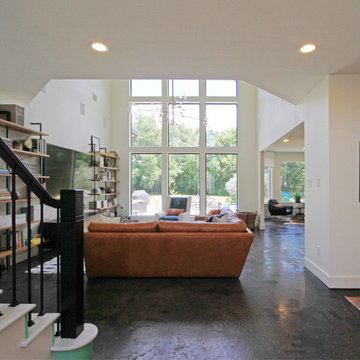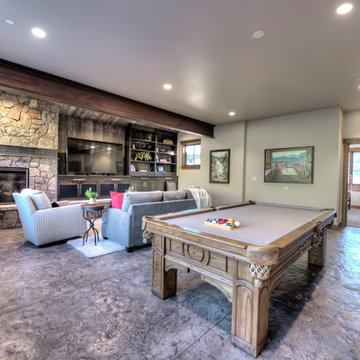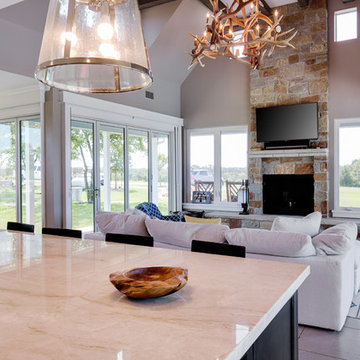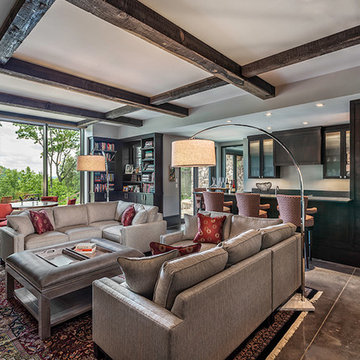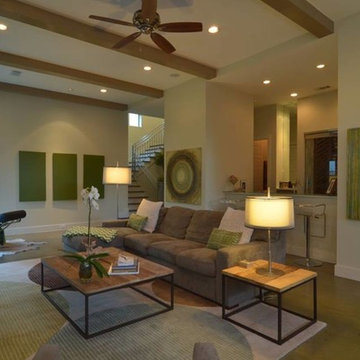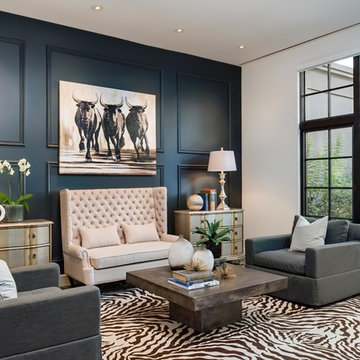Traditional Living Space with Concrete Flooring Ideas and Designs
Refine by:
Budget
Sort by:Popular Today
41 - 60 of 1,816 photos
Item 1 of 3
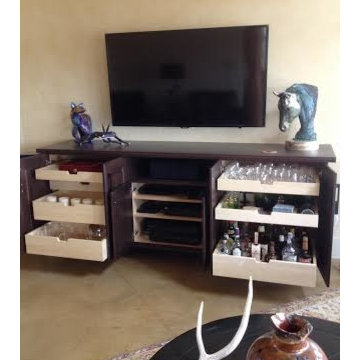
This specialty cabinet was designed by Phil Rudick, Architect of Urban kirchens + Baths of Austin, Tx to house media equipment and to provide general storage on full extension soft close drawer guides.
No space was wasted.
The cabinet doors have a traditional look but the finish and cabinet sculpting put it in the transitional camp. Doors are self and soft closing.
The toe recesses are exaggerated giving this eight foot long piece of furniture a floating look.
Photo by Urban Kitchens + Baths
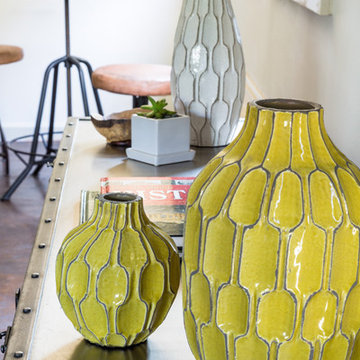
Susan Currie Design planned a space to use for fun gatherings to watch sports and play games. Bright yellow and grey pillows along with the flame stitched rug add interest to the grey upholstery used on the new sectional. The leather ottoman with nailheads gives the family a place to put up their feet or the added seating they need for parties. An industrial table with stools compliments the metal media cabinet below the television.
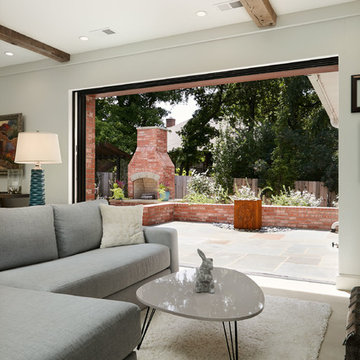
Another new addition to the existing house was this sunroom. There were several door options to choose from, but the one that made the final cut was from Pella Windows and Doors. It's a now-you-see-it-now-you-don't effect that elicits all kinds of reactions from the guests. And another item, which you cannot see from this picture, is the Phantom Screens that are located above each set of doors. Another surprise element that takes one's breath away.
Photo: Voelker Photo LLC
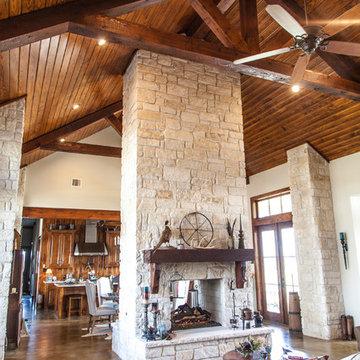
This open concept craftsman style home features a two-sided fireplace with limestone hearth and cedar beam mantel. The vaulted ceilings with exposed cedar beams and trusses compliment the focal point and tie together the kitchen, dining, and living areas.
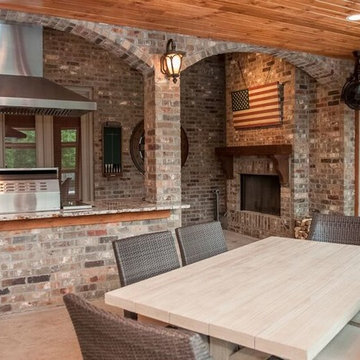
CMI Construction converted an existing patio space into an enclosed sunroom with cooking area. A commercial vent, gas grill, and chiseled edge granite countertops were installed along with v-groove white pine ceilings, cedar trim, stamped concrete floors and Pella windows. The pool and decking were also updated.
Traditional Living Space with Concrete Flooring Ideas and Designs
3




