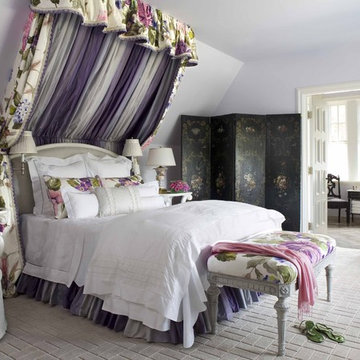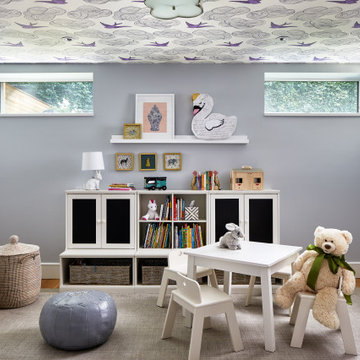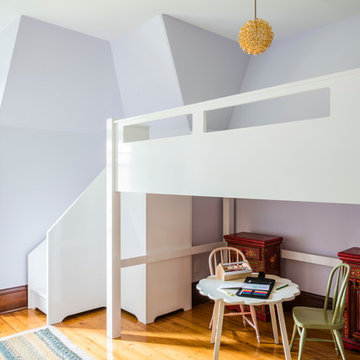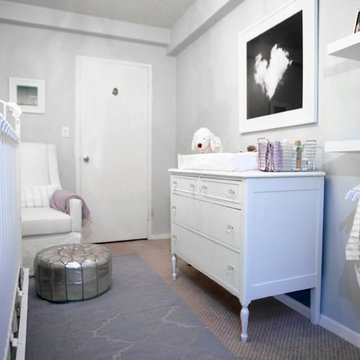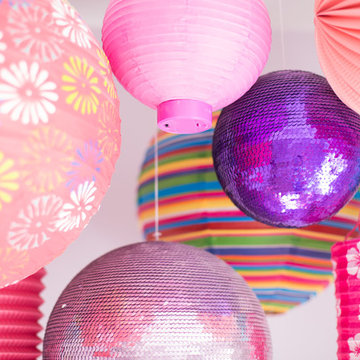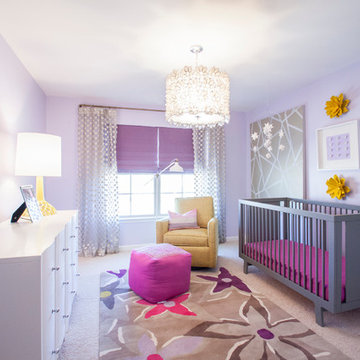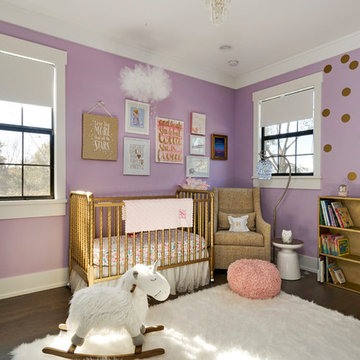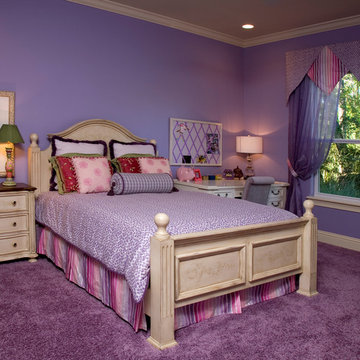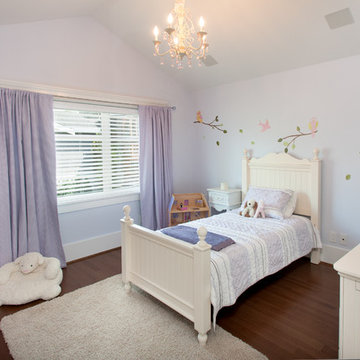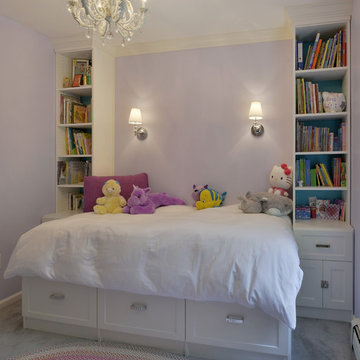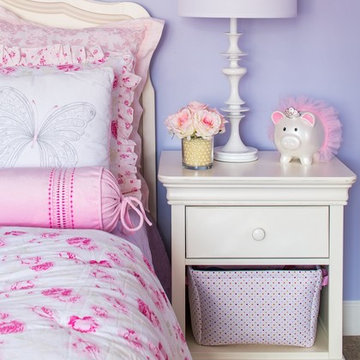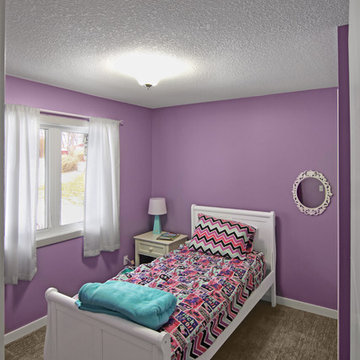Traditional Kids' Room and Nursery Ideas and Designs with Purple Walls
Refine by:
Budget
Sort by:Popular Today
141 - 160 of 593 photos
Item 1 of 3
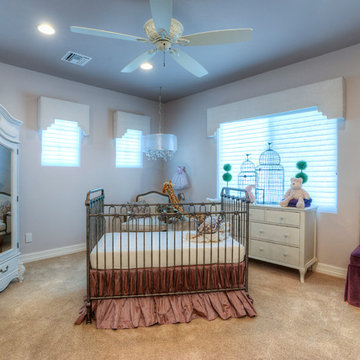
A classic and elegant little girls nursery room! The armoire can transition into adulthood as well as every single element in this room. The tufted bench comes apart and will act as a twin headboard and the bench has storage and can be used at the foot of the bed. Every detail was considered and carefully selected for this client. Lavender, silk velvet, linen, wood, cotton, crystal, lighting, and multiple other elements have been blended seamlessly to create this look for a beautiful baby girl.
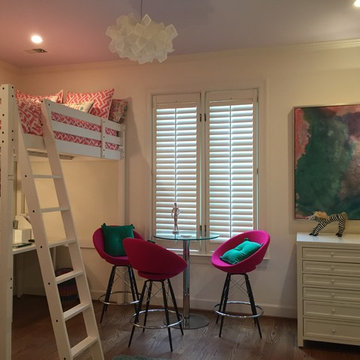
Kids Bedroom with Loft Bed with Desk Below. Custom Hot Pink Stools and Purple Paint Ceiling and Green Pillows
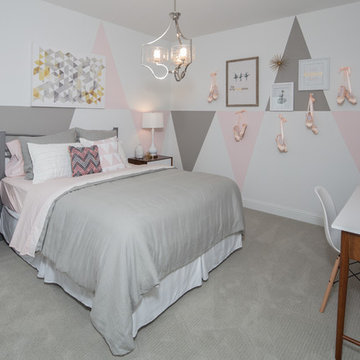
Ballerina bedroom with pale pink and grey accent colors . They created a modern touch to this little girl’s dance-inspired bedroom with geometric shapes on the walls. What a great way to display Ballet slippers by hanging them with pink ribbons.
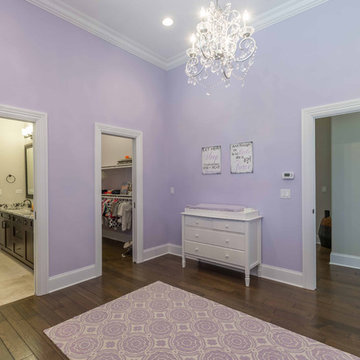
This 6,000sf luxurious custom new construction 5-bedroom, 4-bath home combines elements of open-concept design with traditional, formal spaces, as well. Tall windows, large openings to the back yard, and clear views from room to room are abundant throughout. The 2-story entry boasts a gently curving stair, and a full view through openings to the glass-clad family room. The back stair is continuous from the basement to the finished 3rd floor / attic recreation room.
The interior is finished with the finest materials and detailing, with crown molding, coffered, tray and barrel vault ceilings, chair rail, arched openings, rounded corners, built-in niches and coves, wide halls, and 12' first floor ceilings with 10' second floor ceilings.
It sits at the end of a cul-de-sac in a wooded neighborhood, surrounded by old growth trees. The homeowners, who hail from Texas, believe that bigger is better, and this house was built to match their dreams. The brick - with stone and cast concrete accent elements - runs the full 3-stories of the home, on all sides. A paver driveway and covered patio are included, along with paver retaining wall carved into the hill, creating a secluded back yard play space for their young children.
Project photography by Kmieick Imagery.
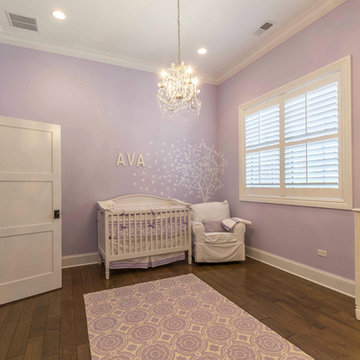
This 6,000sf luxurious custom new construction 5-bedroom, 4-bath home combines elements of open-concept design with traditional, formal spaces, as well. Tall windows, large openings to the back yard, and clear views from room to room are abundant throughout. The 2-story entry boasts a gently curving stair, and a full view through openings to the glass-clad family room. The back stair is continuous from the basement to the finished 3rd floor / attic recreation room.
The interior is finished with the finest materials and detailing, with crown molding, coffered, tray and barrel vault ceilings, chair rail, arched openings, rounded corners, built-in niches and coves, wide halls, and 12' first floor ceilings with 10' second floor ceilings.
It sits at the end of a cul-de-sac in a wooded neighborhood, surrounded by old growth trees. The homeowners, who hail from Texas, believe that bigger is better, and this house was built to match their dreams. The brick - with stone and cast concrete accent elements - runs the full 3-stories of the home, on all sides. A paver driveway and covered patio are included, along with paver retaining wall carved into the hill, creating a secluded back yard play space for their young children.
Project photography by Kmieick Imagery.
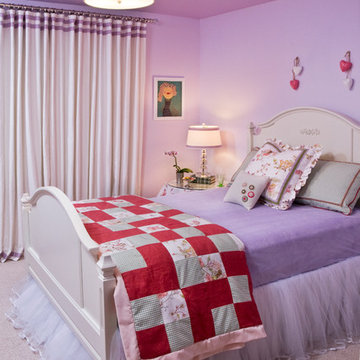
In hopes of getting their young daughter to sleep in her own room, a couple commits to a sophisticated fairy princess theme with shades of lilac and coral.
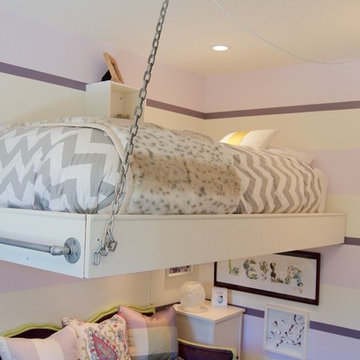
The loft bed is bolted into the wall studs, and suspended from the ceiling, eliminating the need for a post in this small space. The sleeping space includes a shelf as a night stand and its own reading light. There is lighting under the loft as well.
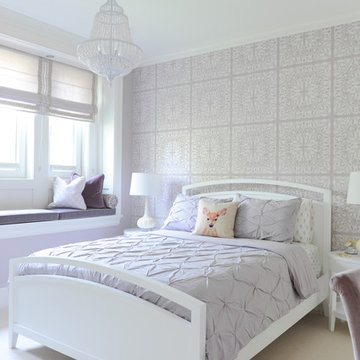
Working on a girl's bedroom is always a dream. Our client spotted another little girl's room that we designed and wanted us to create a similar look in her own daughter's space. We adapted the look using more "gown up" furniture that Angel can enjoy well into her teenage years and beyond. Interior Design by Lori Steeves of Simply Home Decorating. Photos by Tracey Ayton Photography
Traditional Kids' Room and Nursery Ideas and Designs with Purple Walls
8


