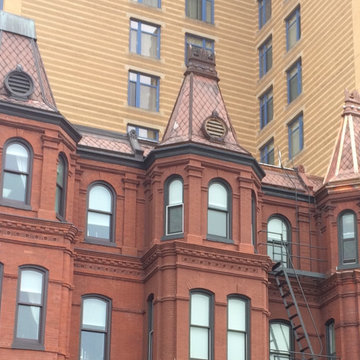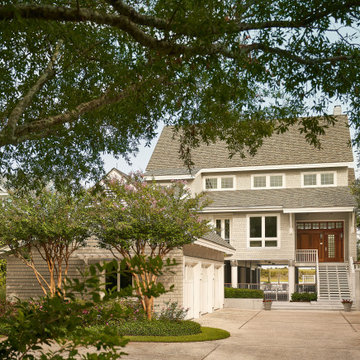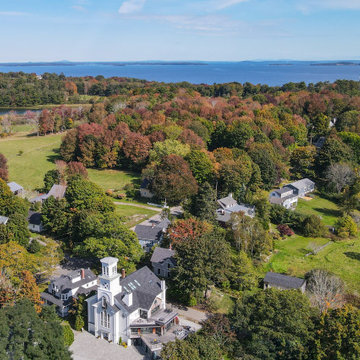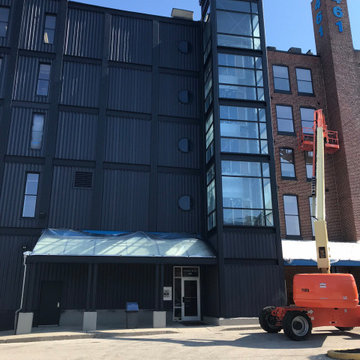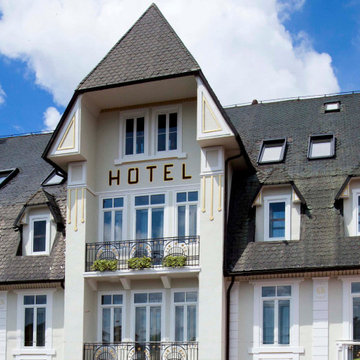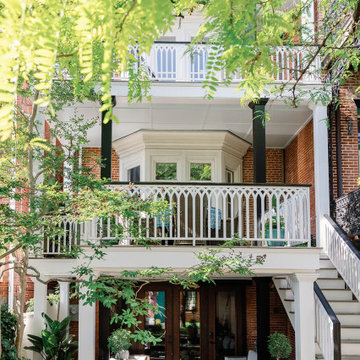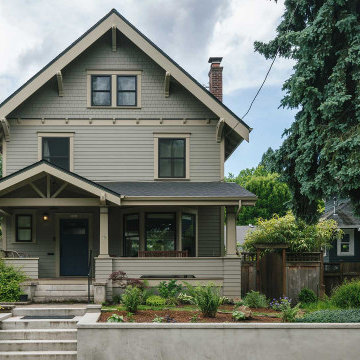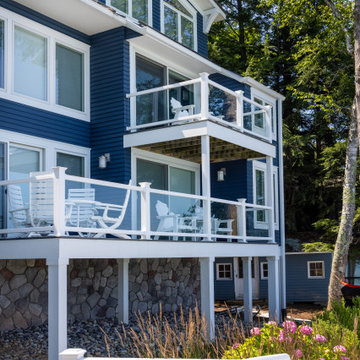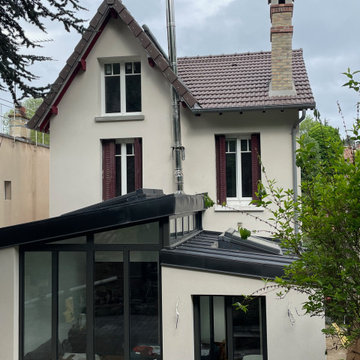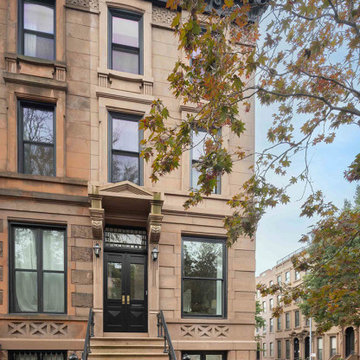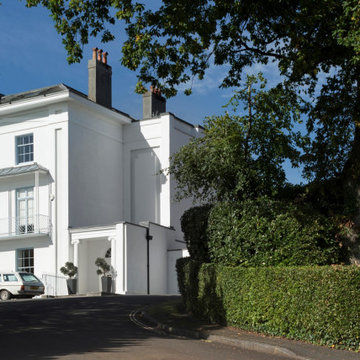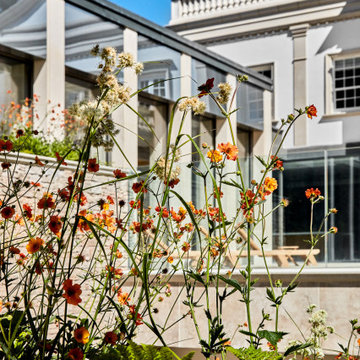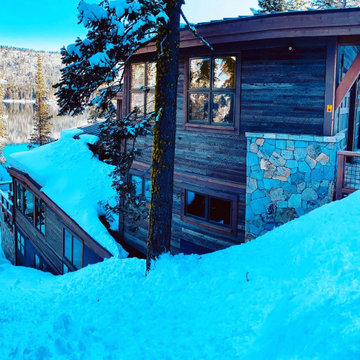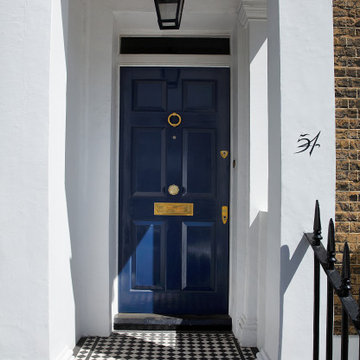Traditional House Exterior with Four Floors Ideas and Designs
Refine by:
Budget
Sort by:Popular Today
121 - 140 of 267 photos
Item 1 of 3
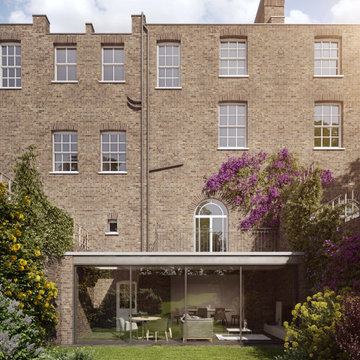
Rear extension and full renovation of a Victorian House in Mayfair
Collaboration in ´Mayfair House´ Restoration & Etension project by Urban Infill
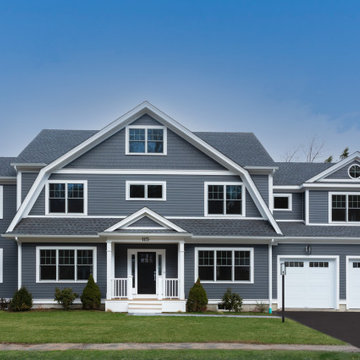
Needham Spec House. Gambrel style with Pella windows, Versatex trim and Hardie Plank siding in Night Gray. Photography by Sheryl Kalis. Construction by Veatch Property Development.
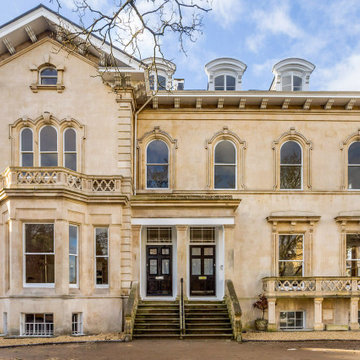
Located in one of Cheltenham’s most prestigious areas, Lypiatt Lodge presented the challenge of converting a Grade II Listed building into 13 traditional and elegant apartments.
Constructed c1840-50 the property originally consisted of two semi-detached early Victorian villas. From the nineties the building operated as a care home and had been well maintained over the years with the added benefit of a lift already in situ.
In converting the stunning building it was important to retain the heritage, presenting the challenge of combing character with modern living standards. The restoration involved meticulous detail to the period features, such as the cornicing and original shutters.
Minimal historic fabric could be removed in order to meet planning policy for the conversion and the entire works had to be very sensitively carried out. This required significant creativity to divide the floors into appropriate apartment layouts.
The property has received much attention with several apartments sold before reaching the open market.
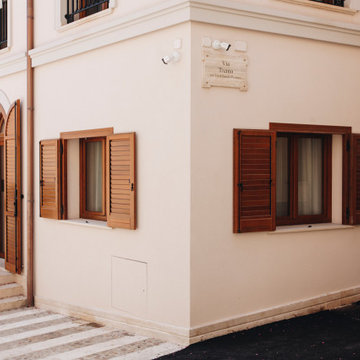
Démolition et reconstruction d'un immeuble dans le centre historique de Castellammare del Golfo composé de petits appartements confortables où vous pourrez passer vos vacances. L'idée était de conserver l'aspect architectural avec un goût historique actuel mais en le reproposant dans une tonalité moderne.Des matériaux précieux ont été utilisés, tels que du parquet en bambou pour le sol, du marbre pour les salles de bains et le hall d'entrée, un escalier métallique avec des marches en bois et des couloirs en marbre, des luminaires encastrés ou suspendus, des boiserie sur les murs des chambres et dans les couloirs, des dressings ouverte, portes intérieures en laque mate avec une couleur raffinée, fenêtres en bois, meubles sur mesure, mini-piscines et mobilier d'extérieur. Chaque étage se distingue par la couleur, l'ameublement et les accessoires d'ameublement. Tout est contrôlé par l'utilisation de la domotique. Un projet de design d'intérieur avec un design unique qui a permis d'obtenir des appartements de luxe.
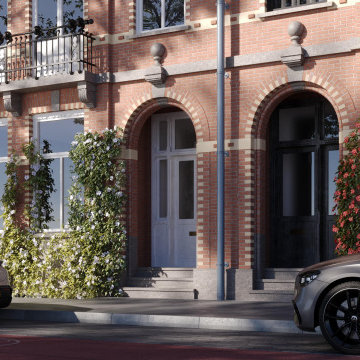
Entdecken Sie unsere Transformation eines historischen Juwels in Amsterdam Oud-Zuid!
Wir freuen uns, unser neuestes Projekt in Amsterdam Oud-Zuid vorstellen zu können – ein zeitloses Juwel, das ursprünglich 1890 vom renommierten Architekten Jacob Klinkhamer entworfen wurde. Wir haben uns die reiche Geschichte dieses angesehenen Hauses zu eigen gemacht und es in ein einladendes und modernes Zuhause verwandelt, das sorgfältig auf die Bedürfnisse seiner neuen Familie zugeschnitten ist.
Um das Erbe und die Schönheit der Straßenfassade zu bewahren, die unter Denkmalschutz steht, haben wir darauf geachtet, dass nur geringfügige Anpassungen vorgenommen wurden, um ihren historischen Charme zu bewahren. Doch hinter dem eleganten Äußeren wartete eine umfassende Innenrenovierung und bauliche Überarbeitung.
Von der Vertiefung des Kellergeschosses bis zum Einbau eines Aufzugsschachts haben wir nichts unversucht gelassen, um diesen Raum für modernes Wohnen neu zu gestalten. Jeder Aspekt des Grundrisses wurde sorgfältig neu angeordnet, um die Funktionalität zu maximieren und einen nahtlosen Übergang zwischen den Räumen zu schaffen. Das Ergebnis? Eine harmonische Mischung aus klassischem und modernem Design, die den Geist der Vergangenheit widerspiegelt und gleichzeitig den Komfort von heute vereint.
Das krönende Juwel dieses Projekts ist die Hinzufügung einer atemberaubenden modernen Dachterrasse, die einen atemberaubenden Blick auf die Skyline der Stadt bietet und der perfekte Ort für Entspannung und Unterhaltung ist.
Wir laden Sie ein, die Transformation dieses historischen Juwels auf unserer Website zu erkunden. Erleben Sie die Verbindung von Charme der alten Welt mit moderner Eleganz und sehen Sie, wie wir ein Haus in ein geschätztes Zuhause verwandelt haben.
Besuchen Sie unsere Website, um mehr zu erfahren: https://www.storm-architects.com/de/projekte/klinkhamer-huis
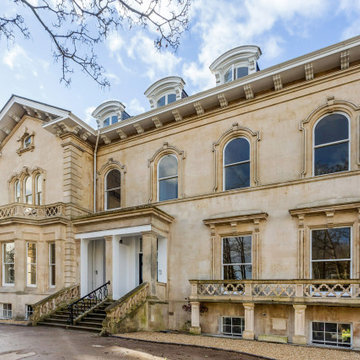
Located in one of Cheltenham’s most prestigious areas, Lypiatt Lodge presented the challenge of converting a Grade II Listed building into 13 traditional and elegant apartments.
Constructed c1840-50 the property originally consisted of two semi-detached early Victorian villas. From the nineties the building operated as a care home and had been well maintained over the years with the added benefit of a lift already in situ.
In converting the stunning building it was important to retain the heritage, presenting the challenge of combing character with modern living standards. The restoration involved meticulous detail to the period features, such as the cornicing and original shutters.
Minimal historic fabric could be removed in order to meet planning policy for the conversion and the entire works had to be very sensitively carried out. This required significant creativity to divide the floors into appropriate apartment layouts.
The property has received much attention with several apartments sold before reaching the open market.
Traditional House Exterior with Four Floors Ideas and Designs
7
