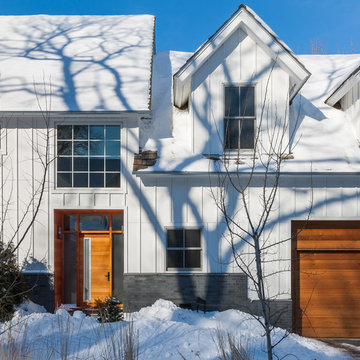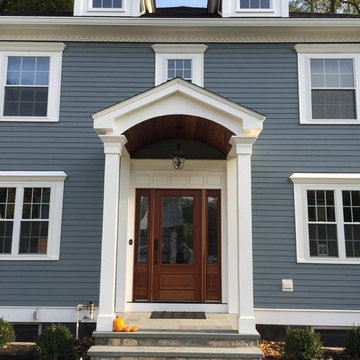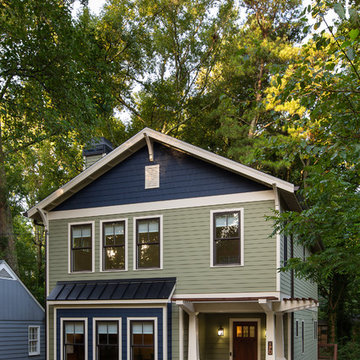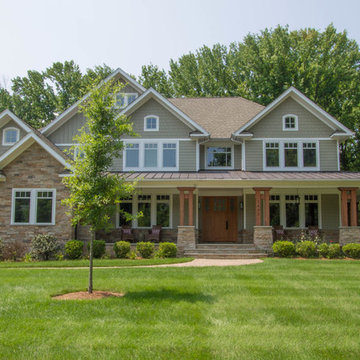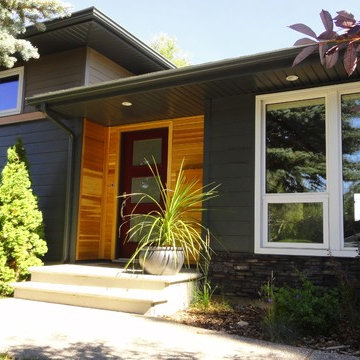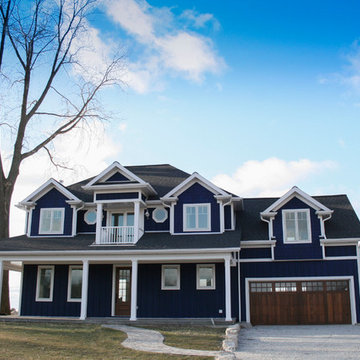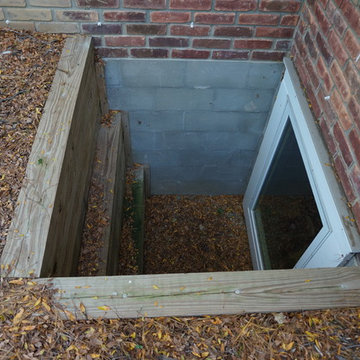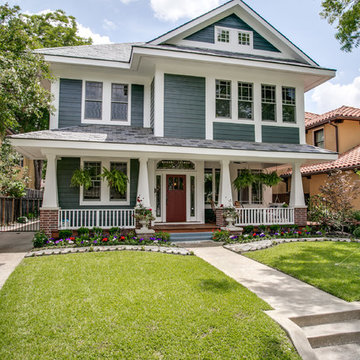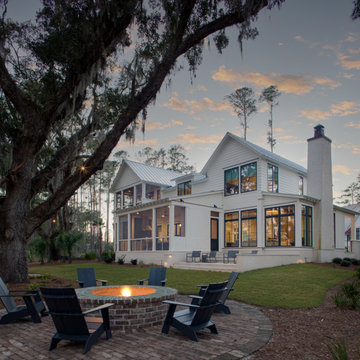Traditional House Exterior with Concrete Fibreboard Cladding Ideas and Designs
Refine by:
Budget
Sort by:Popular Today
41 - 60 of 14,495 photos
Item 1 of 3
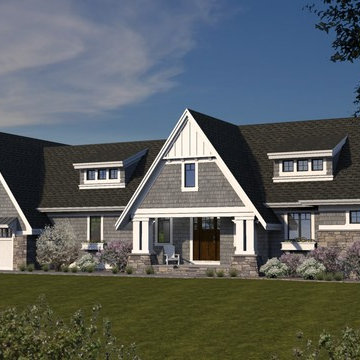
Lakeside Craftsman rambler home designed by David Charlez Designs. Features varying roof pitches and styles - multi level hip, gable, and shed dormers. White trim and white windows create an attractive contrast with dark gray exterior.
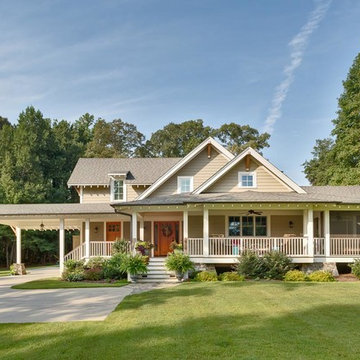
This rebuilt and modernized farmhouse has a number of craftsman details: exposed rafter tails, cedar corbels, large wrap around porch, and a porte cochere drop off.
Firewater Photography
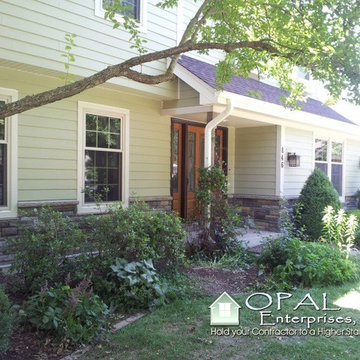
Opal Installed GAF Roofing with Timberline HD Shingles in Hickory, James Hardie Fiber Cement Siding in Heathered Moss James Hardie Shingle Straight Edge Panel Siding in Navajo Beige, James Hardie Trim in Cobble Stone, Versetta Stone Siding in Ledgestone, Alside Gutters Soffit & Fascia. Opal helped bring a tutor look to this Traditional home.
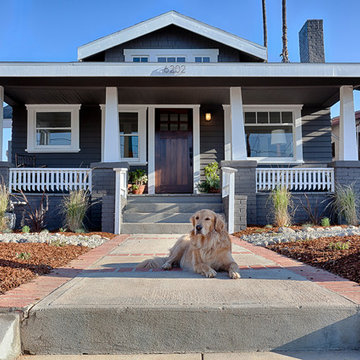
Thorough rehab of a charming 1920's craftsman bungalow in Highland Park, featuring low maintenance drought tolerant landscaping and accomidating porch perfect for any petite fete.
Photography by Eric Charles.

Fine craftsmanship and attention to detail has given new life to this Craftsman Bungalow, originally built in 1919. Architect: Blackbird Architects.. Photography: Jim Bartsch Photography

This little white cottage has been a hit! See our project " Little White Cottage for more photos. We have plans from 1379SF to 2745SF.
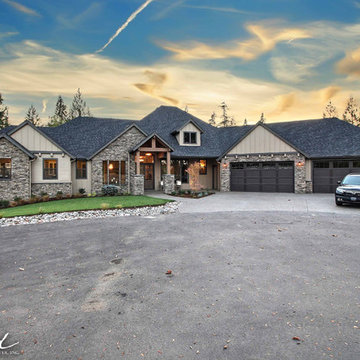
Paint by Sherwin Williams
Body Color - Sycamore Tan - SW 2855
Trim Color - Urban Bronze - SW 7048
Exterior Stone by Eldorado Stone
Stone Product Mountain Ledge in Silverton
Garage Doors by Wayne Dalton
Door Product 9700 Series
Windows by Milgard Windows & Doors
Window Product Style Line® Series
Window Supplier Troyco - Window & Door
Lighting by Destination Lighting
Fixtures by Elk Lighting
Landscaping by GRO Outdoor Living
Customized & Built by Cascade West Development
Photography by ExposioHDR Portland
Original Plans by Alan Mascord Design Associates

After building their first home this Bloomfield couple didn't have any immediate plans on building another until they saw this perfect property for sale. It didn't take them long to make the decision on purchasing it and moving forward with another building project. With the wife working from home it allowed them to become the general contractor for this project. It was a lot of work and a lot of decision making but they are absolutely in love with their new home. It is a dream come true for them and I am happy they chose me and Dillman & Upton to help them make it a reality.
Photo By: Kate Benjamin

Our client wished to expand the front porch to reach the length of the house in addition to a full exterior renovation including siding and new windows. The porch previously was limited to a small roof centered over the front door. We entirely redesigned the space to include wide stairs, a bluestone walkway and a porch with space for chairs, sofa and side tables.
Traditional House Exterior with Concrete Fibreboard Cladding Ideas and Designs
3
