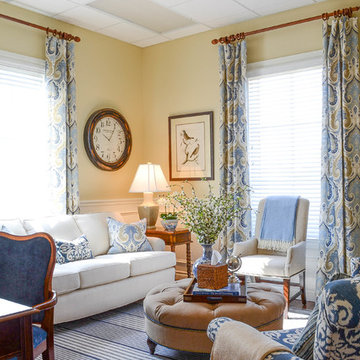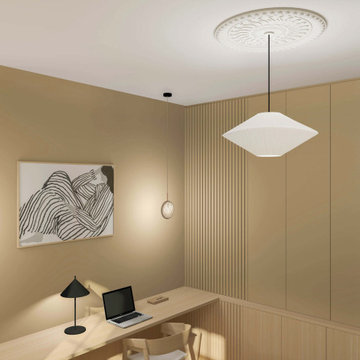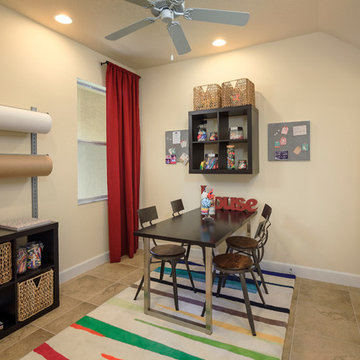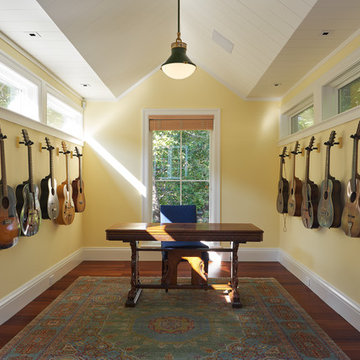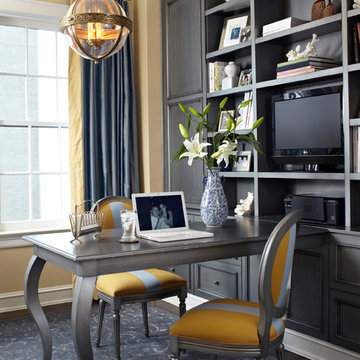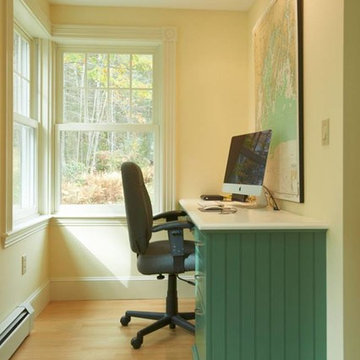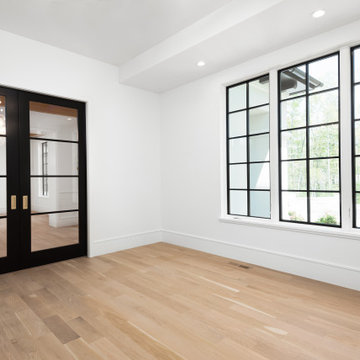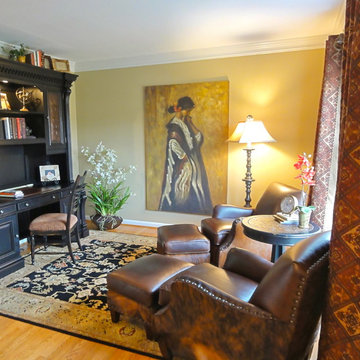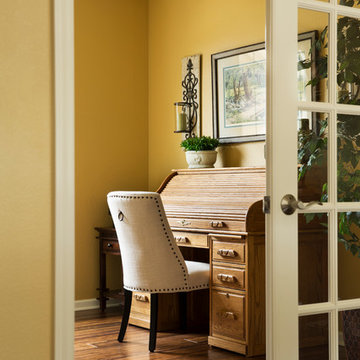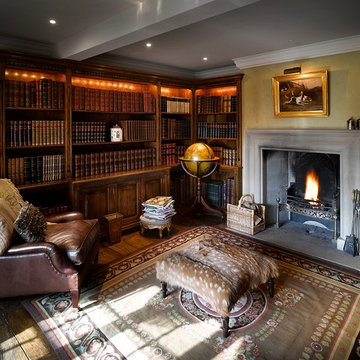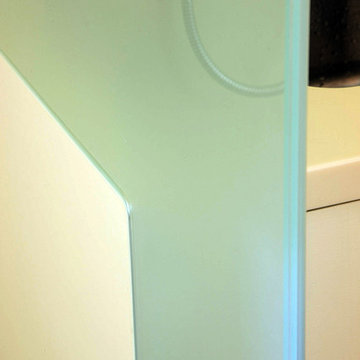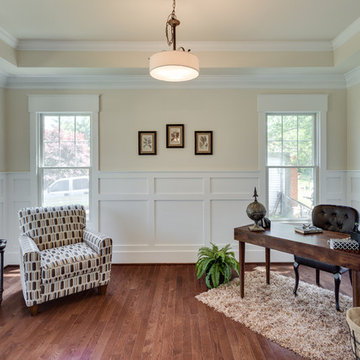Traditional Home Office with Yellow Walls Ideas and Designs
Refine by:
Budget
Sort by:Popular Today
81 - 100 of 591 photos
Item 1 of 3
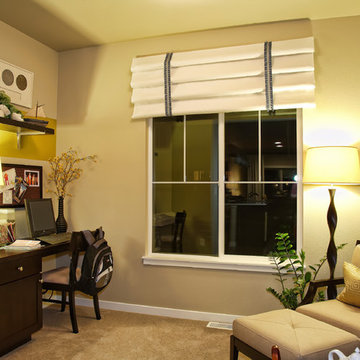
Many of our plans boast flex spaces, like the huddle room shown here in our Jackson home. You can create a space for anything - from homework to Monday Night Football.
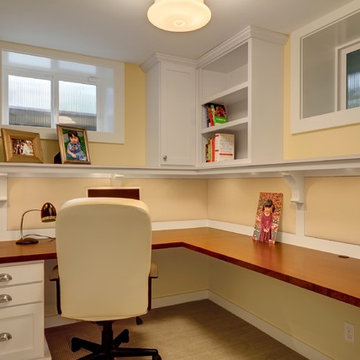
Seattle Capitol Hill Craftsman Office. Built by Blue Sound Construction, Inc. Design by Terry Mulholland.
Vista Images
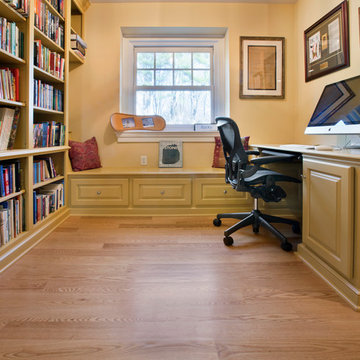
Homework nook on the second floor. Once the architect reimagined the original master bedroom and bathroom an en-suite guest room was created and the space allowed for a homework nook for one of the boys. The wood is 5” red oak wide plank which flows through out the hallway leading to the 2 guest suites. The wood was site finished with DuraSeal neutral oil and Bona Kemi water base satin finish.
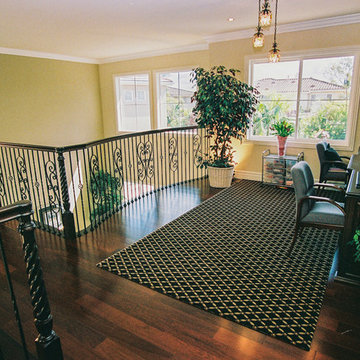
Project and Photo by Chris Doering - contact TRUADDITIONS for high quality loft design and construction. We Turn High Ceilings Into New Rooms. Specializing in loft additions and dormer room additions.
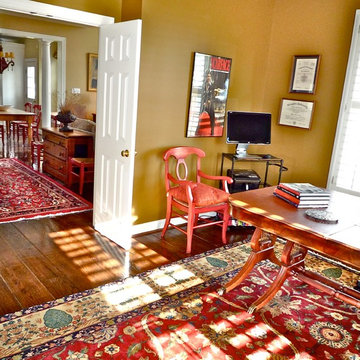
Red runs as an accent throughout the downstairs rooms tying them together, mainly through the rich oriental rugs. The red French country chair is from the set used in the kitchen, and can be pulled out as needed.
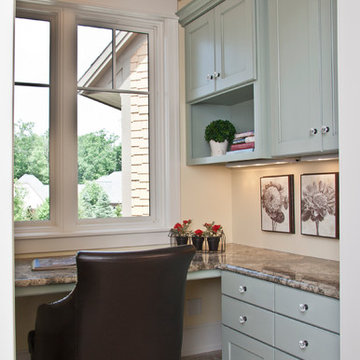
The “Kettner” is a sprawling family home with character to spare. Craftsman detailing and charming asymmetry on the exterior are paired with a luxurious hominess inside. The formal entryway and living room lead into a spacious kitchen and circular dining area. The screened porch offers additional dining and living space. A beautiful master suite is situated at the other end of the main level. Three bedroom suites and a large playroom are located on the top floor, while the lower level includes billiards, hearths, a refreshment bar, exercise space, a sauna, and a guest bedroom.
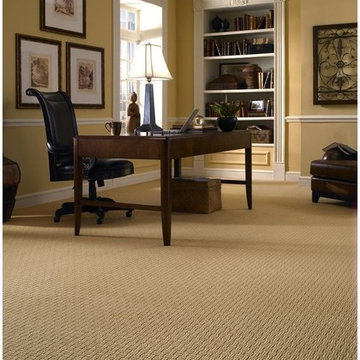
In our Fabrica Carpet Inspiration project, we feature flooring styles that capitalize on "quality without compromise." At Hanover Floors, you can expect high-quality flooring with exceptional service and attention-to-detail. Let us help put your needs first by visiting us at https://www.hanoverfloors.com/ or calling us at 813-920-0706 for more information on our selection.
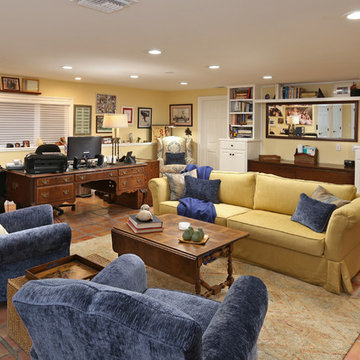
We were hired to select all new fabric, space planning, lighting, and paint colors in this three-story home. Our client decided to do a remodel and to install an elevator to be able to reach all three levels in their forever home located in Redondo Beach, CA.
We selected close to 200 yards of fabric to tell a story and installed all new window coverings, and reupholstered all the existing furniture. We mixed colors and textures to create our traditional Asian theme.
We installed all new LED lighting on the first and second floor with either tracks or sconces. We installed two chandeliers, one in the first room you see as you enter the home and the statement fixture in the dining room reminds me of a cherry blossom.
We did a lot of spaces planning and created a hidden office in the family room housed behind bypass barn doors. We created a seating area in the bedroom and a conversation area in the downstairs.
I loved working with our client. She knew what she wanted and was very easy to work with. We both expanded each other's horizons.
Tom Queally Photography
Traditional Home Office with Yellow Walls Ideas and Designs
5
