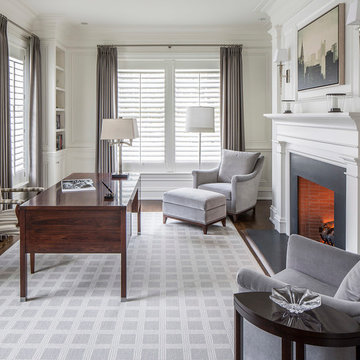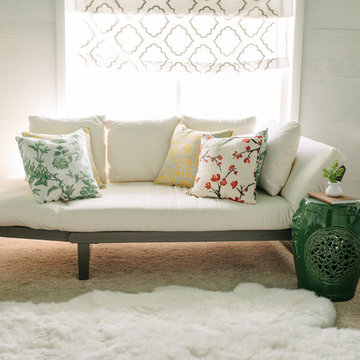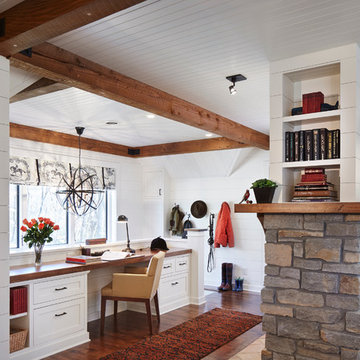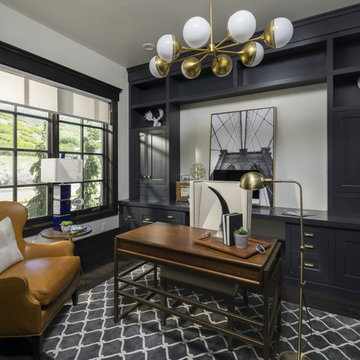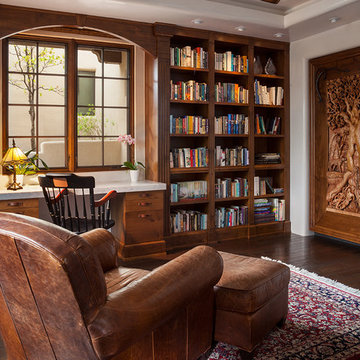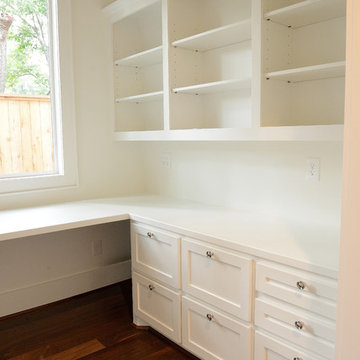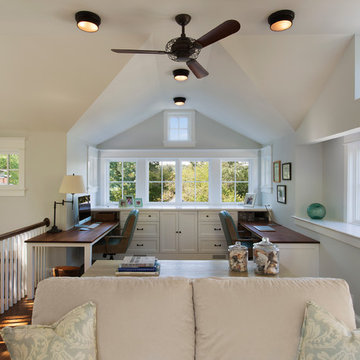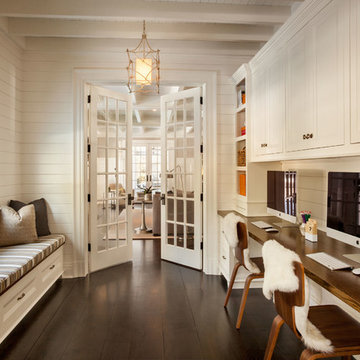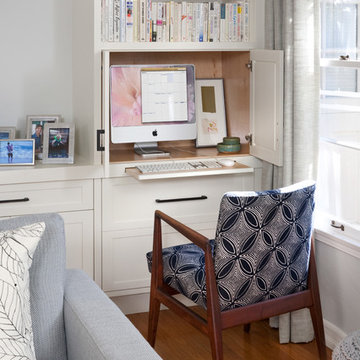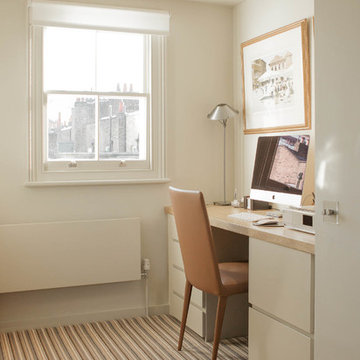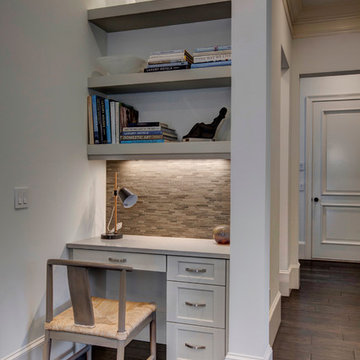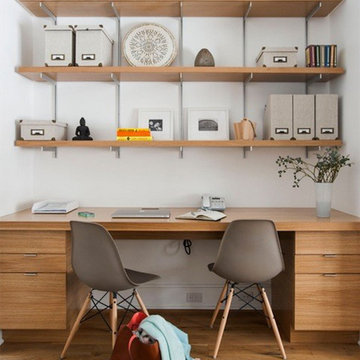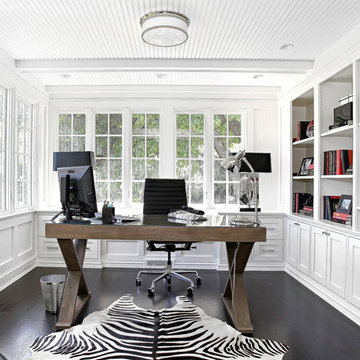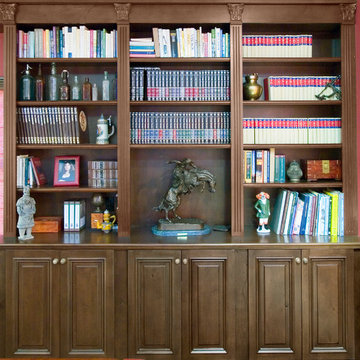Traditional Home Office with White Walls Ideas and Designs
Refine by:
Budget
Sort by:Popular Today
41 - 60 of 5,965 photos
Item 1 of 3

This lovely white home office optimizes natural daylight. The new, enlarged window with transom lights above mirrors the shape of the kitchen window in the room next door, so that the exterior facade has a harmonious symmetry. The built-in desk and built-in corner shelving contain ample storage space for office sundries, and the custom fabric covered bulletin board offers display space for personal memorabilia. A white Aeron chair gives this traditional room a note of modern style.
For this project WKD was asked to design a new kitchen, and new millwork in the adjacent family room, creating more of a kitchen lounge. They were also asked to find space for a much needed walk-in pantry, reconfigure a home office and create a mudroom. By moving walls and reorienting doors, spaces were reconfigured to provide more storage and a more welcoming atmosphere. A feature of this kitchen remodel was the unusual combination of a glass counter top for dining, which meets the granite of the island. The custom painted floor creates a happy balance with all the wood tones in the room.
Photos by Michael Lee
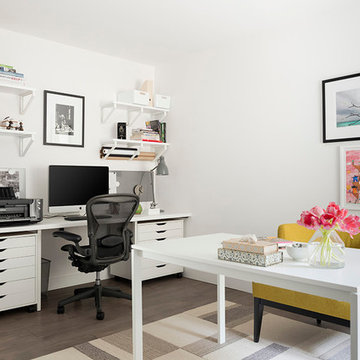
DESIGN BUILD REMODEL | Home Office Transformation | FOUR POINT DESIGN BUILD INC.
This space was once a child's bedroom and now doubles as a professional home photography post production office and a dressing room for graceful ballerinas!
This completely transformed 3,500+ sf family dream home sits atop the gorgeous hills of Calabasas, CA and celebrates the strategic and eclectic merging of contemporary and mid-century modern styles with the earthy touches of a world traveler!
AS SEEN IN Better Homes and Gardens | BEFORE & AFTER | 10 page feature and COVER | Spring 2016
To see more of this fantastic transformation, watch for the launch of our NEW website and blog THE FOUR POINT REPORT, where we celebrate this and other incredible design build journey! Launching September 2016.
Photography by Riley Jamison
#ballet #photography #remodel #LAinteriordesigner #builder #dreamproject #oneinamillion

Once apon a time I was a scary basement located in a congested section of Cambridge MA. My clients and I set out to create a new space inspired by France that could also double as a guest room when needed. Painting the existing wood joists and adding bead board in between the joists and painting any exposed pipes white celebrates the ceiling rather than trying to hide it keeps the much needed ceiling height. Italian furniture, books and antique rug gives this once basement a very European well travelled feel.
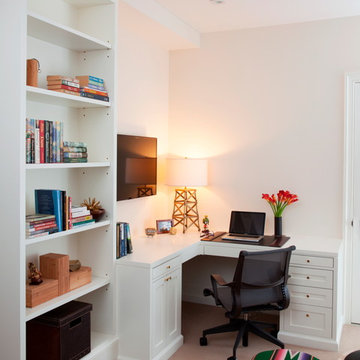
Home Office area of a Boy's Bedroom. Custom bookshelves and desk area. Don Freeman Studio photography.
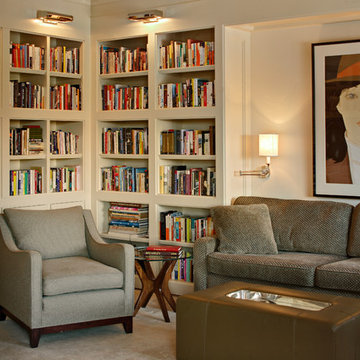
© Wing Wong
Space efficiency was a major design factor in this one bedroom apartment on Fifth Avenue that serves as a second home. Pocket doors were installed to the living room to provide privacy when necessary but allow light to enter the interior of the apartment, and a spacious foyer now acts as a dining room. Custom cabinetry in the home office and bedroom maximizes storage space for books, and millwork details provide formality and visual interest to an otherwise simple space.
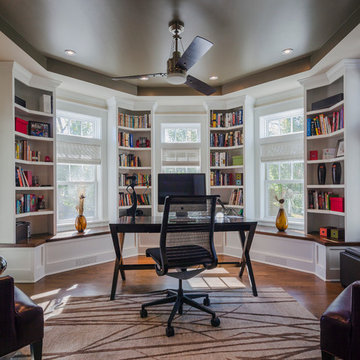
While not quite an oval office, this octagonal space gives a similar, majestic feel. Bookcases and windows rhythmically alternate throughout the space.
The entry to this office is from the covered porch and from the main house. This allows for clients to come to meetings without having to enter from the house.
Photo: Cable Photo/Wayne Cable http://selfmadephoto.com
Traditional Home Office with White Walls Ideas and Designs
3
