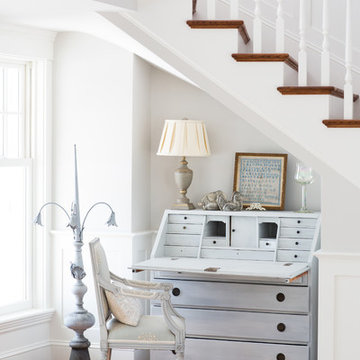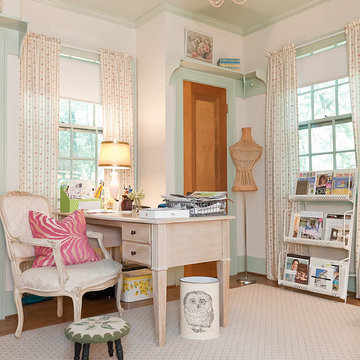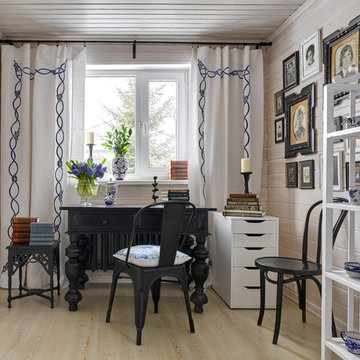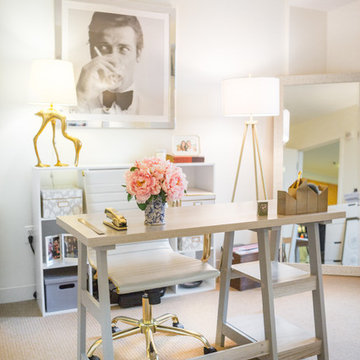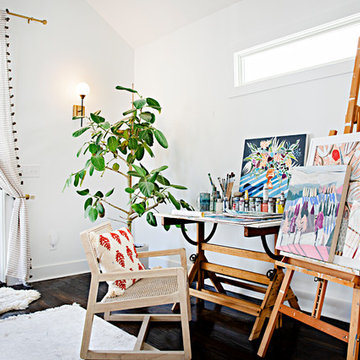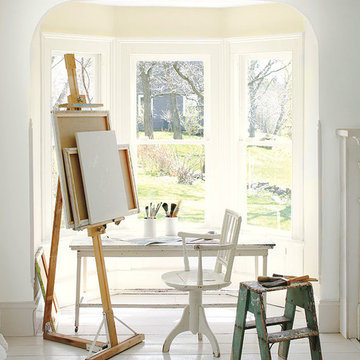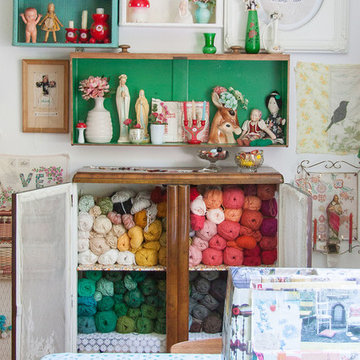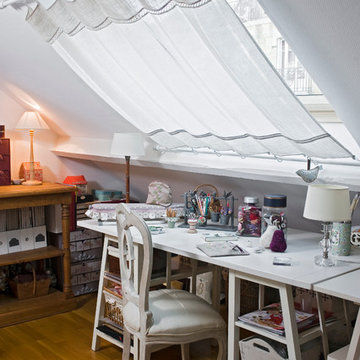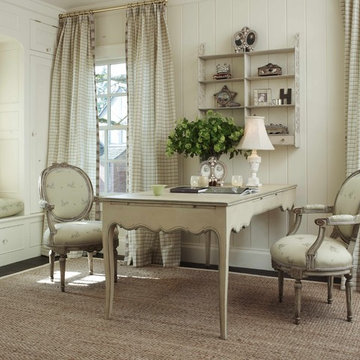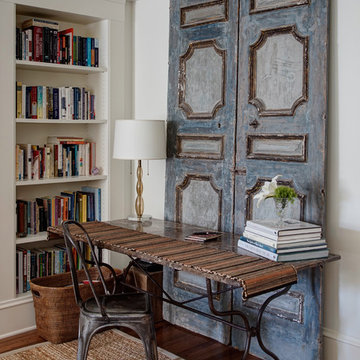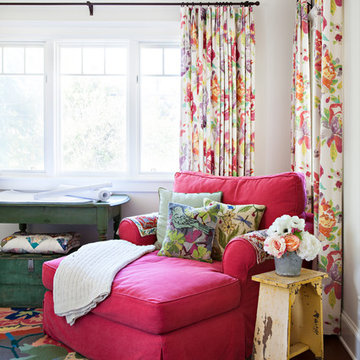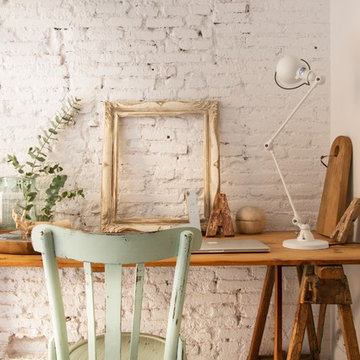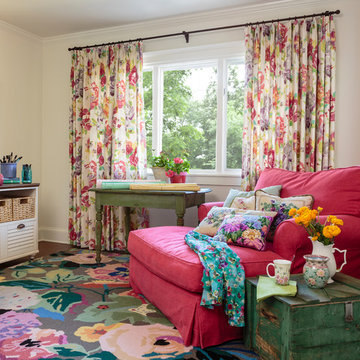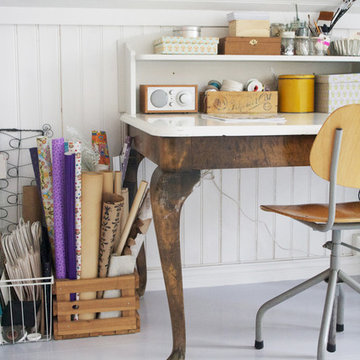Shabby-Chic Style Home Office with White Walls Ideas and Designs
Refine by:
Budget
Sort by:Popular Today
1 - 20 of 105 photos
Item 1 of 3

This remodel of an architect’s Seattle bungalow goes beyond simple renovation. It starts with the idea that, once completed, the house should look as if had been built that way originally. At the same time, it recognizes that the way a house was built in 1926 is not for the way we live today. Architectural pop-outs serve as window seats or garden windows. The living room and dinning room have been opened up to create a larger, more flexible space for living and entertaining. The ceiling in the central vestibule was lifted up through the roof and topped with a skylight that provides daylight to the middle of the house. The broken-down garage in the back was transformed into a light-filled office space that the owner-architect refers to as the “studiolo.” Bosworth raised the roof of the stuidiolo by three feet, making the volume more generous, ensuring that light from the north would not be blocked by the neighboring house and trees, and improving the relationship between the studiolo and the house and courtyard.
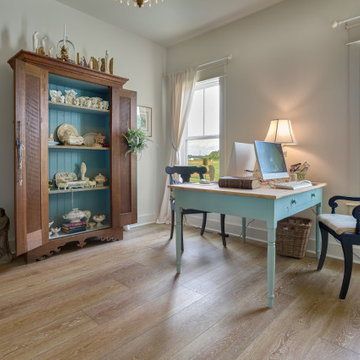
Refined yet natural. A white wire-brush gives the natural wood tone a distinct depth, lending it to a variety of spaces. With the Modin Collection, we have raised the bar on luxury vinyl plank. The result is a new standard in resilient flooring. Modin offers true embossed in register texture, a low sheen level, a rigid SPC core, an industry-leading wear layer, and so much more.
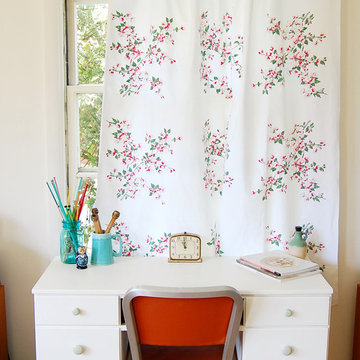
giving new life to old stuff
mid-century modern office chair in burnt orange, desk freshened with new paint, and a vintage dogwood blossom tablecloth as curtain!
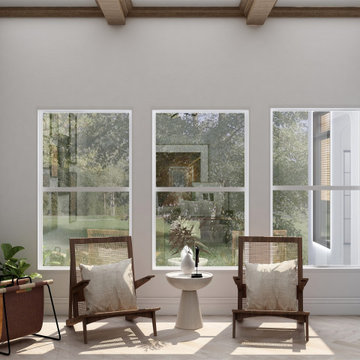
a Boho-chic home office design characterized by natural wood, simple lines, and a neutral color palette.
this combination brings serenity, calm, and peacefulness to it's owners.
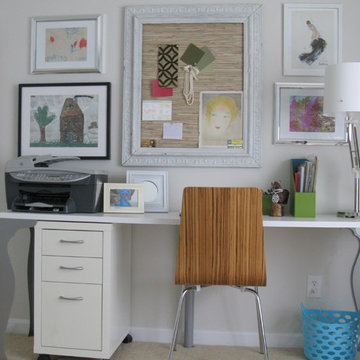
This home office was designed to be fun and inspiring. The room is filled with DIY projects including recycled white end tables, recycled art work and bulletin board using a frame from MOMA and grass cloth wallpaper. The wall pattern was based on a gigantic pizza box I cut into a circle. See how it was done on my blog under DIY Ideas- www.loveyourroom.blogspot.com. The coffee table is a mid century modern antique, and the sofa and desk are from IKEA.
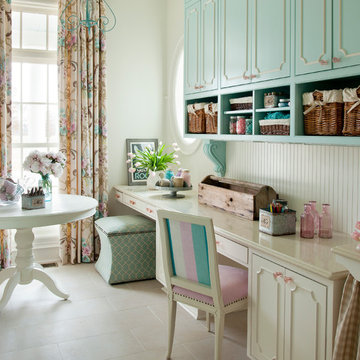
Walls are Sherwin Williams Creamy, cabinets are Sherwin Williams Meander Blue, countertops are Caesarstone, chandelier is Urban Electric, chair is Hickory Chair. Nancy Nolan
Shabby-Chic Style Home Office with White Walls Ideas and Designs
1
