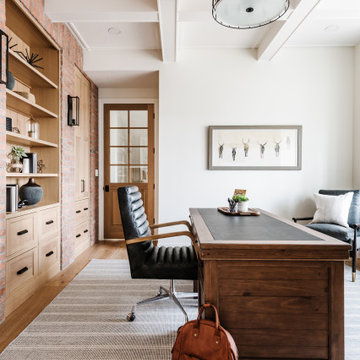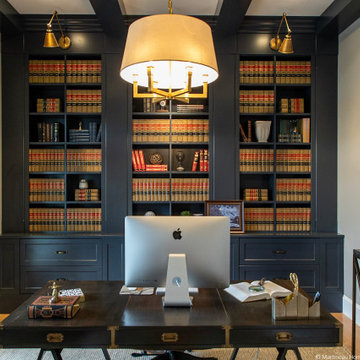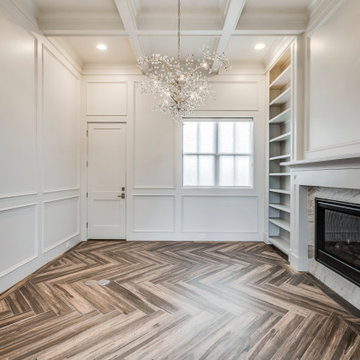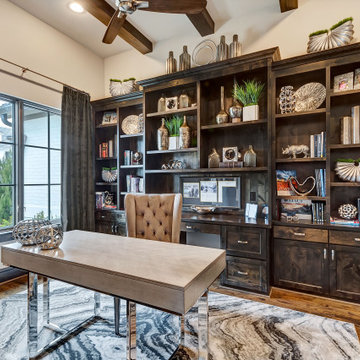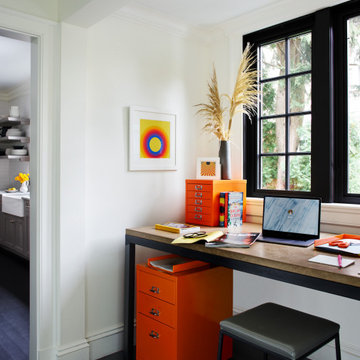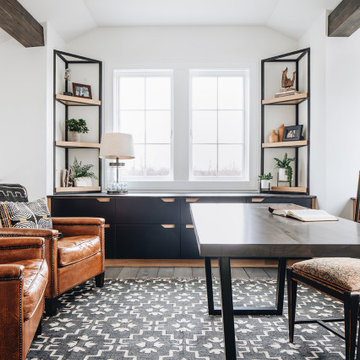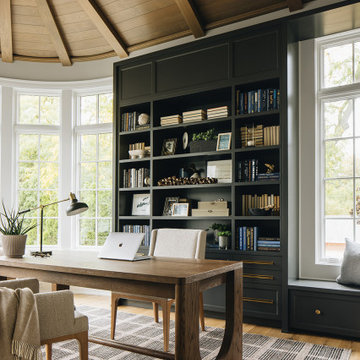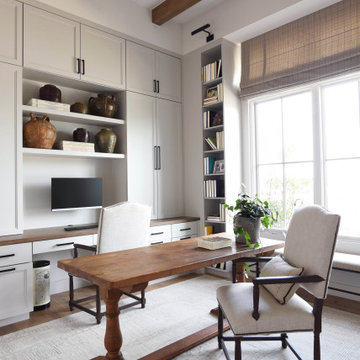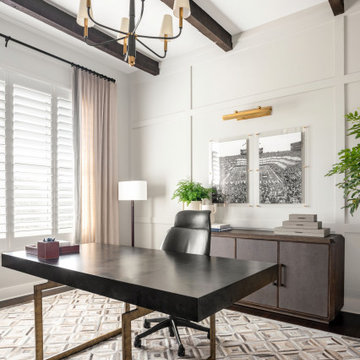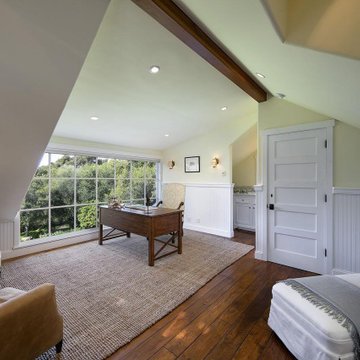Traditional Home Office with Exposed Beams Ideas and Designs
Refine by:
Budget
Sort by:Popular Today
1 - 20 of 137 photos
Item 1 of 3

The home office is used daily for this executive who works remotely. Everything was thoughtfully designed for the needs - a drink refrigerator and file drawers are built into the wall cabinetry; various lighting options, grass cloth wallpaper, swivel chairs and a wall-mounted tv

Warm and inviting this new construction home, by New Orleans Architect Al Jones, and interior design by Bradshaw Designs, lives as if it's been there for decades. Charming details provide a rich patina. The old Chicago brick walls, the white slurried brick walls, old ceiling beams, and deep green paint colors, all add up to a house filled with comfort and charm for this dear family.
Lead Designer: Crystal Romero; Designer: Morgan McCabe; Photographer: Stephen Karlisch; Photo Stylist: Melanie McKinley.
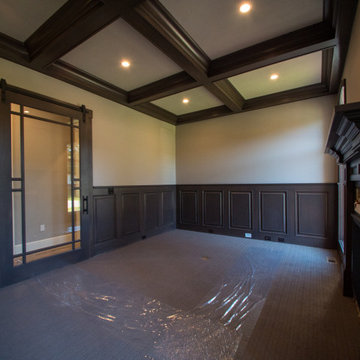
Custom barn door and wood paneling in this sophisticated home office. Complete with gas fireplace!
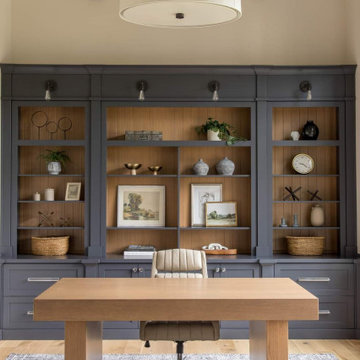
Home office with inset shaker painted cabinetry with Rift White Oak V-groove backs. Freestanding Rift White Oak desk. Rustic Alder ceiling beams.

This 1990s brick home had decent square footage and a massive front yard, but no way to enjoy it. Each room needed an update, so the entire house was renovated and remodeled, and an addition was put on over the existing garage to create a symmetrical front. The old brown brick was painted a distressed white.
The 500sf 2nd floor addition includes 2 new bedrooms for their teen children, and the 12'x30' front porch lanai with standing seam metal roof is a nod to the homeowners' love for the Islands. Each room is beautifully appointed with large windows, wood floors, white walls, white bead board ceilings, glass doors and knobs, and interior wood details reminiscent of Hawaiian plantation architecture.
The kitchen was remodeled to increase width and flow, and a new laundry / mudroom was added in the back of the existing garage. The master bath was completely remodeled. Every room is filled with books, and shelves, many made by the homeowner.
Project photography by Kmiecik Imagery.
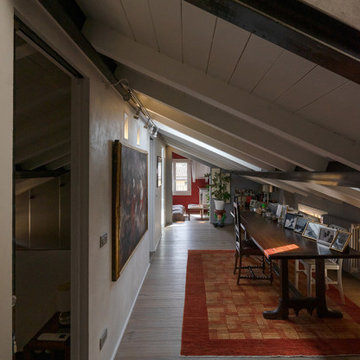
Lo studio è stato ricavato in un ambiente separato della zona notte. Il lucernario e l'illuminazione diffusa permettono di lavorare in uno spazio rilassato e armonico
Traditional Home Office with Exposed Beams Ideas and Designs
1
