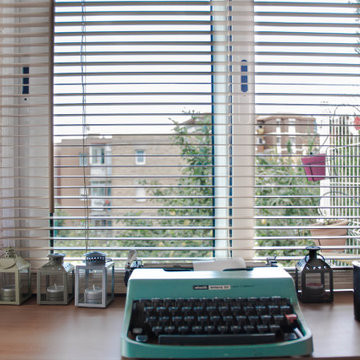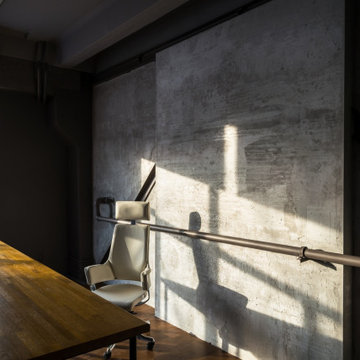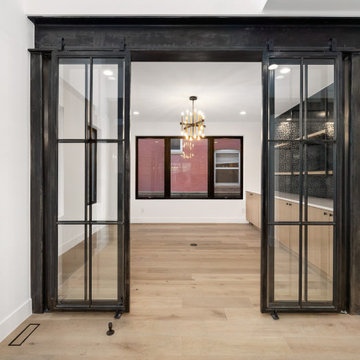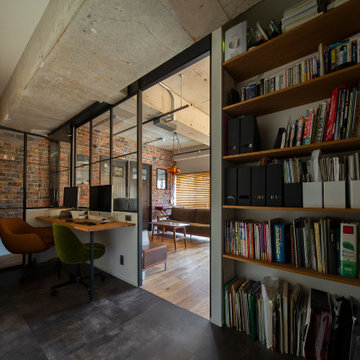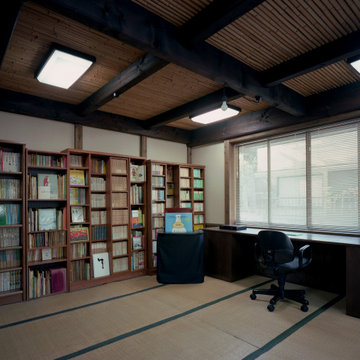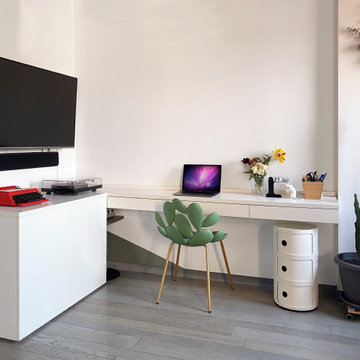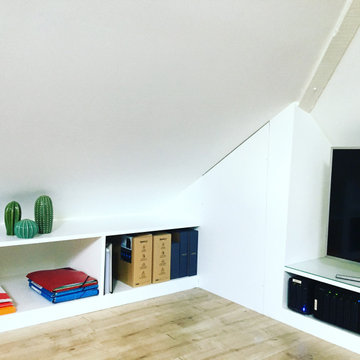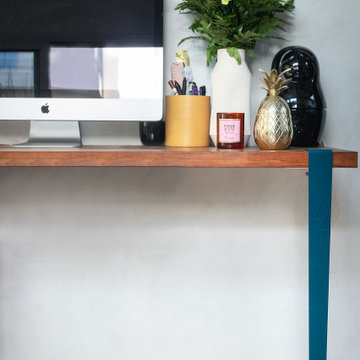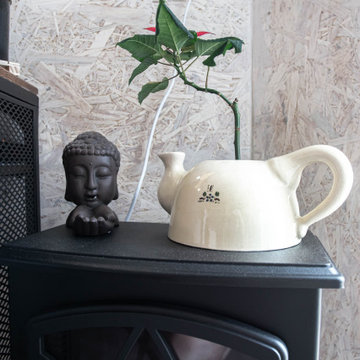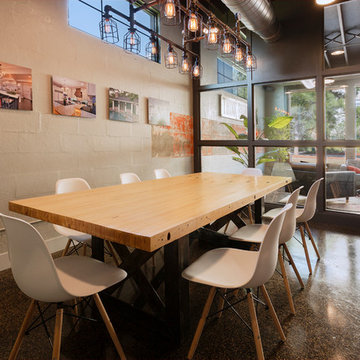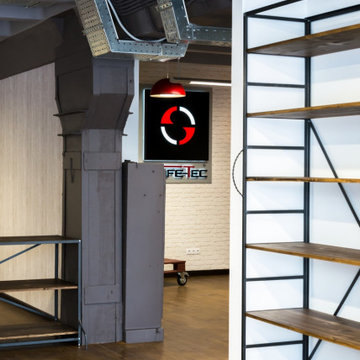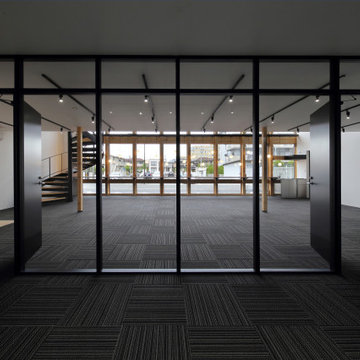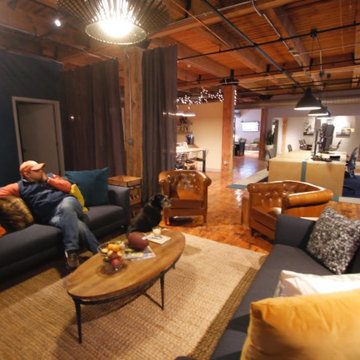Industrial Home Office with Exposed Beams Ideas and Designs
Refine by:
Budget
Sort by:Popular Today
1 - 20 of 81 photos
Item 1 of 3
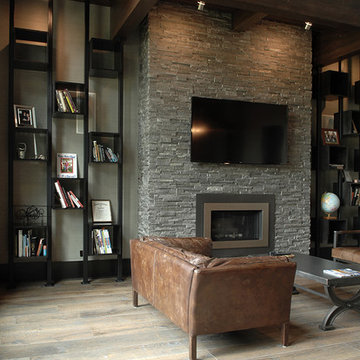
Industrial, Zen and craftsman influences harmoniously come together in one jaw-dropping design. Windows and galleries let natural light saturate the open space and highlight rustic wide-plank floors. Floor: 9-1/2” wide-plank Vintage French Oak Rustic Character Victorian Collection hand scraped pillowed edge color Komaco Satin Hardwax Oil. For more information please email us at: sales@signaturehardwoods.com
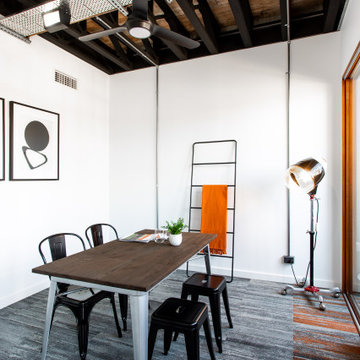
Ground floor, good for spare room, study or home office, note the exposed floor structure and services
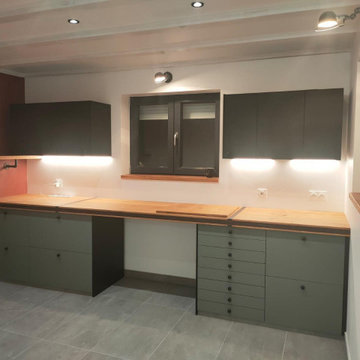
Photo de réalisation du mobilier du bureau conçu sur-mesure. Les dernières finitions sont en cours. RDV pour un autre projet...
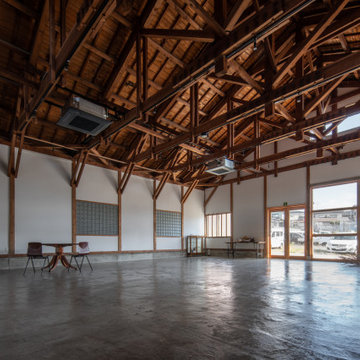
38年前に建てられた船大工の倉庫をリノベーションしたレンタルスペース。
船大工の倉庫として生まれた建物はその性質上、無柱とするため木造トラスを採用し大空間となっています。連続する構造は力強く建物を支え数多の強風から建物を守った歴史を感じる。その力強さをダイレクトに感じる為にそのまま見せる内装としました。
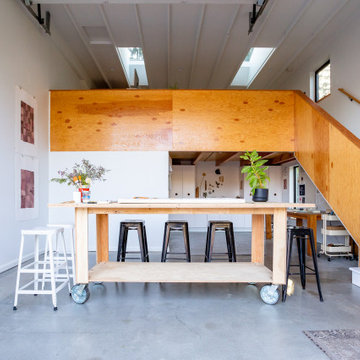
Double height space with upper loft area for work station and seating area. Exposed plywood railing adds warmth and texture to the space.
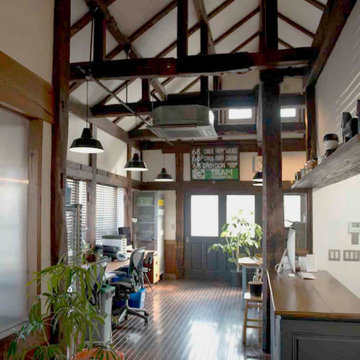
以前はレストランだった平屋の木造建築。
20坪ほどの建物だが、太い古材をふんだんに使った贅沢な空間には狭さを感じない。
アパレルブランドを運営する夫妻がここを見つけ、自社のアトリエにしようと決めた。
彼らのナチュラルな感性が生む虚飾のないデザインには、タイムレスな普遍性が感じられる。
室内の漆喰壁や古材はできるだけ残し、建具の塗装と、家具や照明器具の入れ換えで空間全体を引き締めた。
客席部分は、ダーク系の暖色を基調としたワークスペースへ、
厨房部分は、淡いモノトーンのストレージへと姿を変えた。
外装は、既存の木枠やレンガを生かしつつ、
屋根はチャコール、壁はグレーベージュに塗り替えてイメージを一新。
掃出窓の外には新たにデッキを設け、内部空間に拡がりを持たせた。
建物の良さを生かして取り込みながら、サーフェスの色味や質感のアレンジメントによって、
ブランドイメージが空間的に表現されていった。
Industrial Home Office with Exposed Beams Ideas and Designs
1

