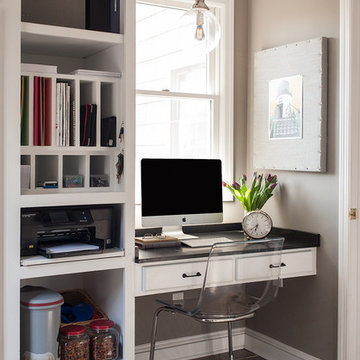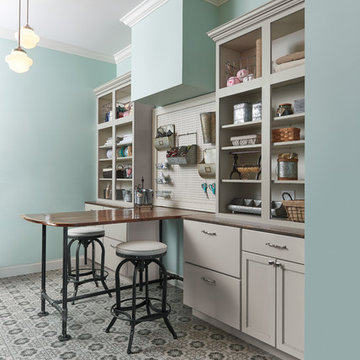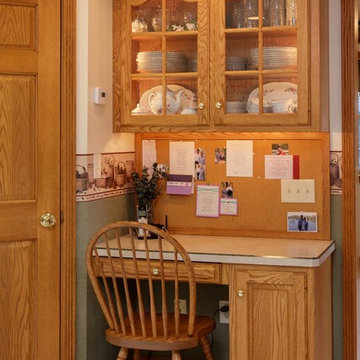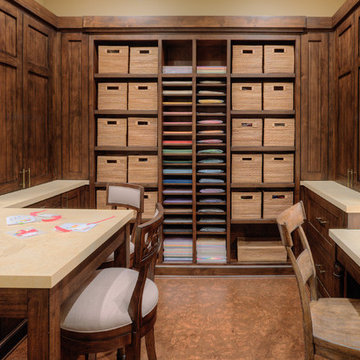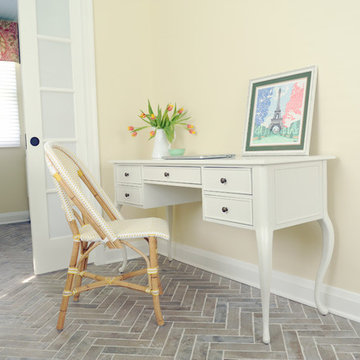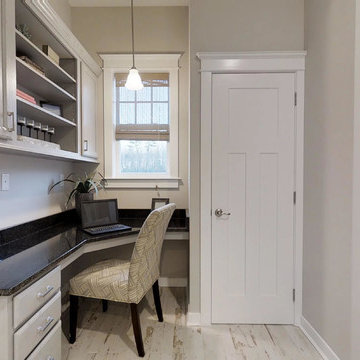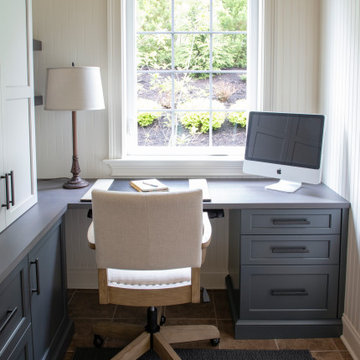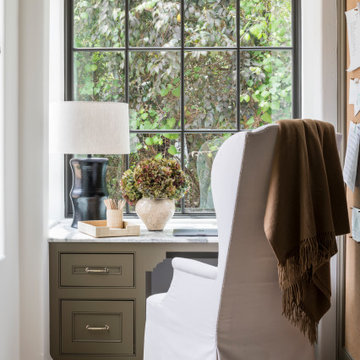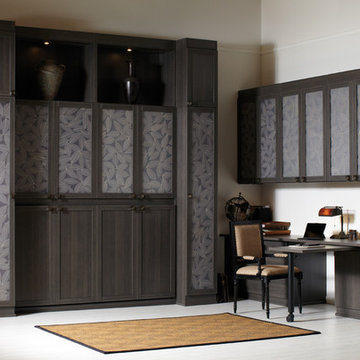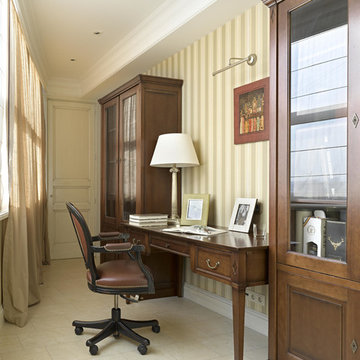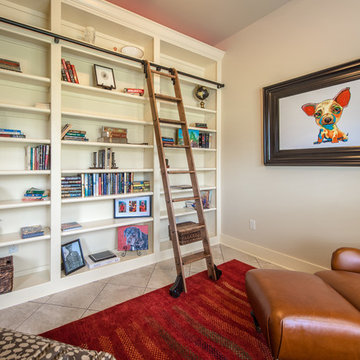Traditional Home Office with Ceramic Flooring Ideas and Designs
Refine by:
Budget
Sort by:Popular Today
21 - 40 of 529 photos
Item 1 of 3
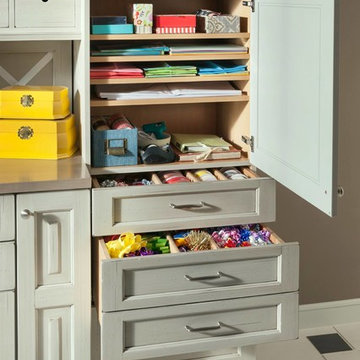
http://www.cabinetsanddesigns.net/
Plenty of options to organize ribbons and other small items in divided drawers. Added optional shelves to organize tissue paper and scrap books.
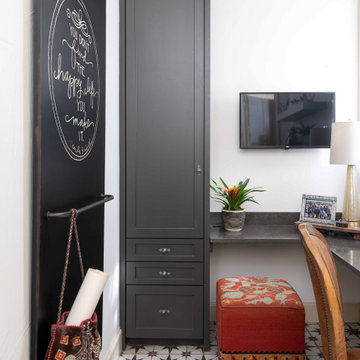
The sliding chalkboard by provides a fun way to keep track of daily activities. Message me if you are interested in purchasing one for your space. They work great in kitchens and kids rooms!
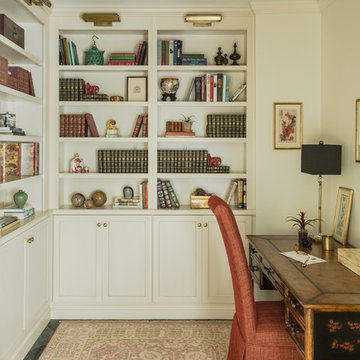
Susan Currie Design designed the update and renovation of a Garden District pied-a-terre.
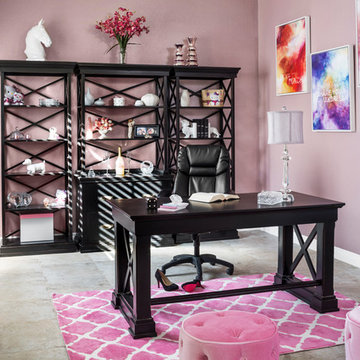
Pure glam! Kim likes glam and we provided that in this stunning office for her. The centered black desk makes a statement on its own, but the shelves on the back wall allow for all the pretty things on display. Inspirational artwork adorns the walls and combine that with the pink tufted ottomans on the pink quatrefoil run and Voila'! A glamorous Hollywood swank office it is! Accessorizing is always the fun in design and we accomplished this with the crystal lamp, tall globed candlesticks and the Las Vegas whim of the dice on the desk.
Photography by Grey Crawford
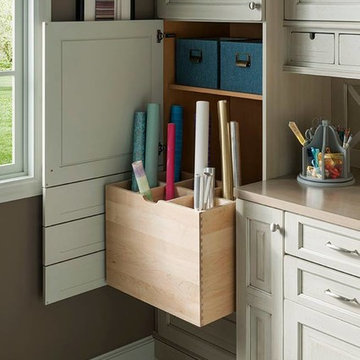
Custom cabinets by Wood-Mode from K&N Sales hold whatever you need, like this gift paper drawer perfect for a gift wrapping station in a home office.

In partnership with Charles Cudd Co.
Photo by John Hruska
Orono MN, Architectural Details, Architecture, JMAD, Jim McNeal, Shingle Style Home, Transitional Design
Corner Office, Built-In Office Desk, Floating Shelves, Window Shades, White Trim
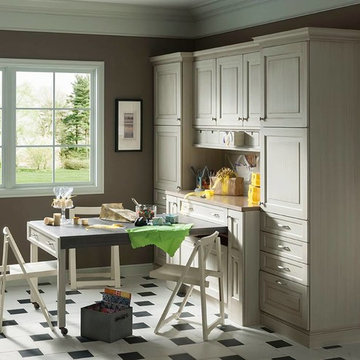
This Wood-Mode home office and gift wrapping station holds a hidden retractable desk making it the perfect space saver.
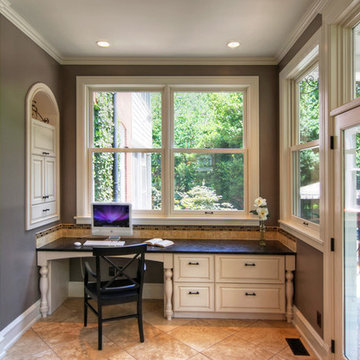
The other side of the breakfast room addition is a home office. The wall cabinet to the left stores a printer and office supplies. Abundant windows and an historically accurate transom window over the door bring in a flood of natural light.
A Central West End home in the City of St. Louis now has a breakfast addition and porch that tastefully compliments the original architecture from 1892.
Outside, the brick, cedar and wrought iron back porch reaches out to both the in-ground swimming pool and the driveway. Inside, the sunroom is a combination breakfast nook with banquette seating and a home office. Built-in furniture is how the room accommodates multiple functions while feeling spacious.
The homeowner talks about this project at: http://youtu.be/Q5JiQ3errIk
Photo by Toby Weiss @ Mosby Building Arts
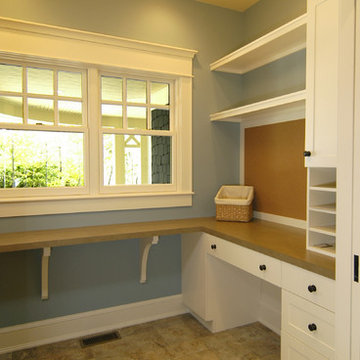
The Parkgate was designed from the inside out to give homage to the past. It has a welcoming wraparound front porch and, much like its ancestors, a surprising grandeur from floor to floor. The stair opens to a spectacular window with flanking bookcases, making the family space as special as the public areas of the home. The formal living room is separated from the family space, yet reconnected with a unique screened porch ideal for entertaining. The large kitchen, with its built-in curved booth and large dining area to the front of the home, is also ideal for entertaining. The back hall entry is perfect for a large family, with big closets, locker areas, laundry home management room, bath and back stair. The home has a large master suite and two children's rooms on the second floor, with an uncommon third floor boasting two more wonderful bedrooms. The lower level is every family’s dream, boasting a large game room, guest suite, family room and gymnasium with 14-foot ceiling. The main stair is split to give further separation between formal and informal living. The kitchen dining area flanks the foyer, giving it a more traditional feel. Upon entering the home, visitors can see the welcoming kitchen beyond.
Photographer: David Bixel
Builder: DeHann Homes
Traditional Home Office with Ceramic Flooring Ideas and Designs
2
