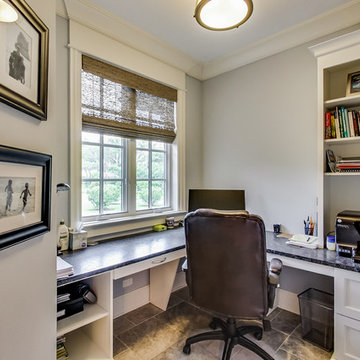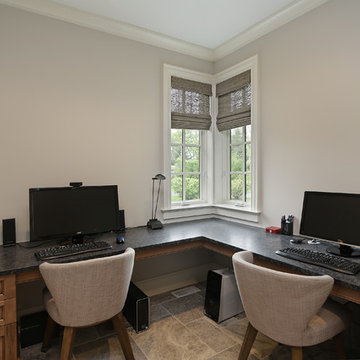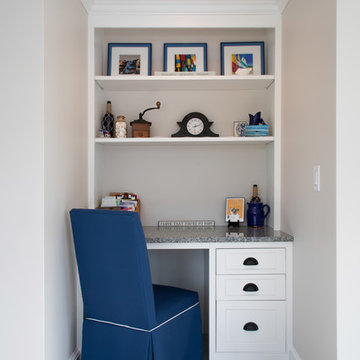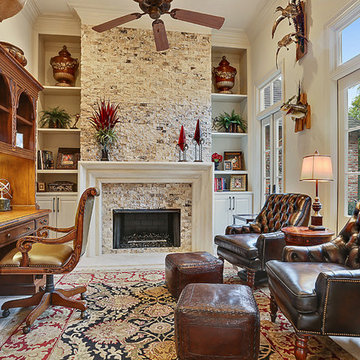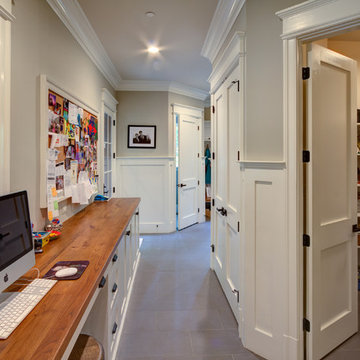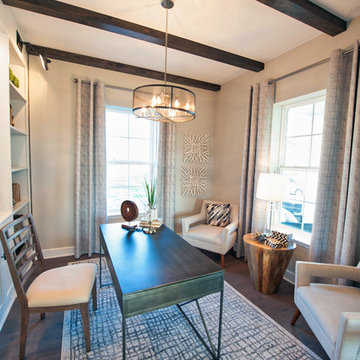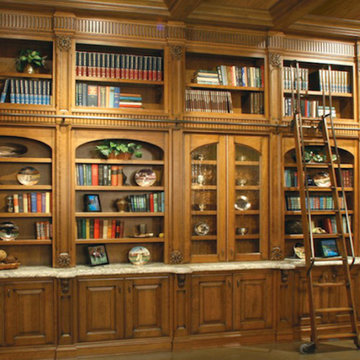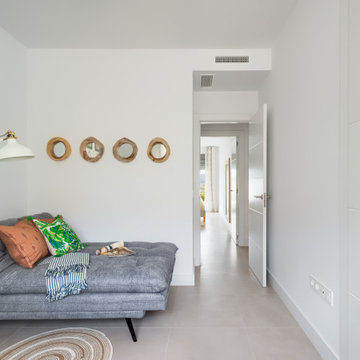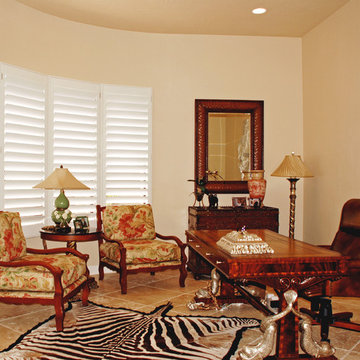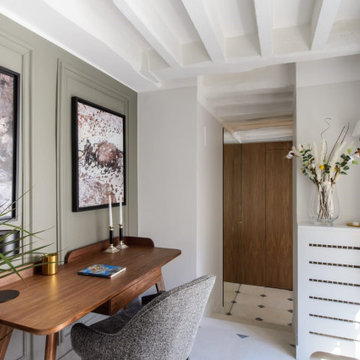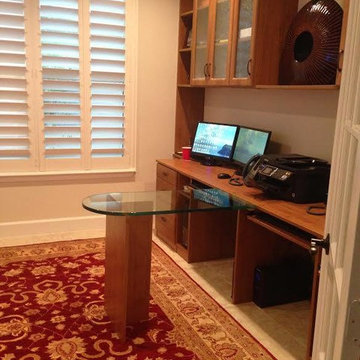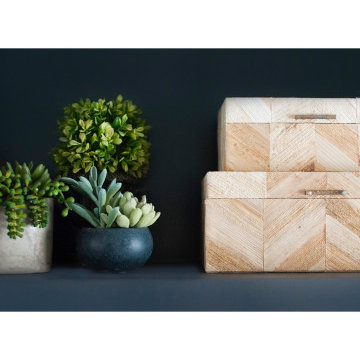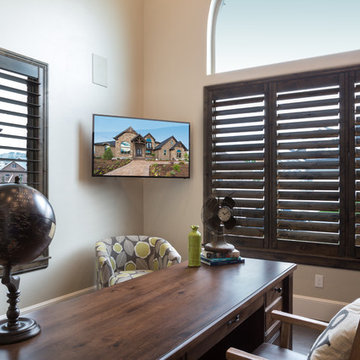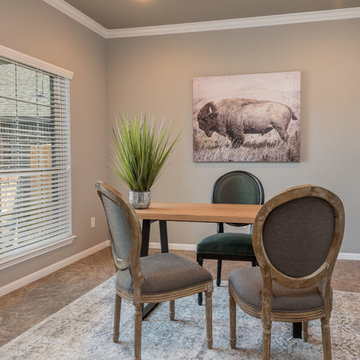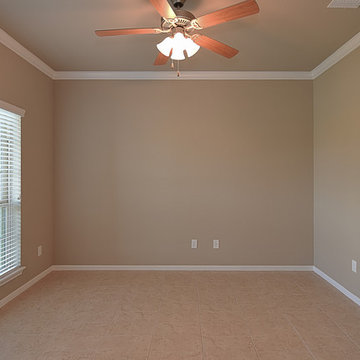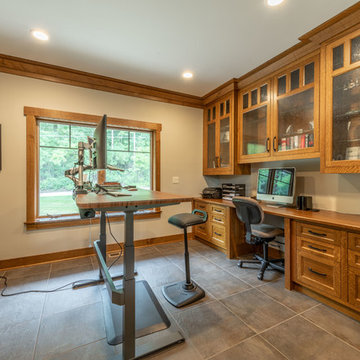Traditional Home Office with Ceramic Flooring Ideas and Designs
Refine by:
Budget
Sort by:Popular Today
161 - 180 of 529 photos
Item 1 of 3
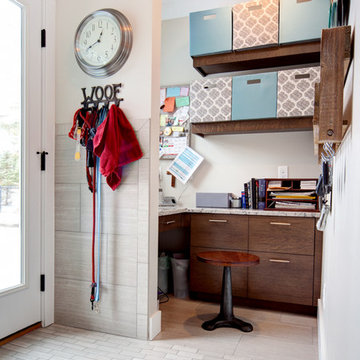
The homeowner wanted an organization space near the garage entrance, but near the kitchen area. This compact office area is next to the dog washing station, so the floor is tiled with a drain. This space was carved out a corner of the garage. Photo by SMHerrick Photography.
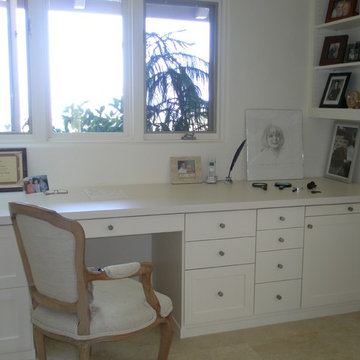
Custom designed, constructed and painted Home Office for the play and storage of client's art supplies. Created and built of high quality m.d.f. and paint grade woods, custom painted an off white with framed door and drawer fronts. The doors are a Shaker Style. The counter top is of a very durable laminate by Formica called Solid Color and does not show the classic dark edge. A good quality of laminate is the best choice for the abuse many home offices need. Easy to clean as well.
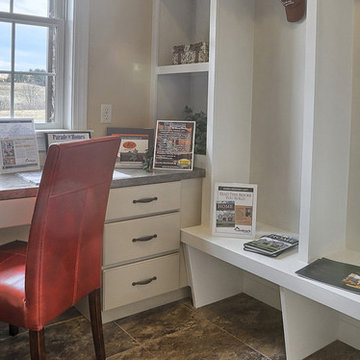
This stately 2-story home features a designer Craftsman-style exterior complete with shakes, brick, stone, fiber cement siding, window bump outs with standing seam metal roofs, and tapered porch columns with brick piers. In addition to the 2-car side entry garage with finished mudroom, a breezeway connects the home to a 3rd car detached garage.
Inside, with over 3,700 square feet and a floor plan excellent for entertaining, designer details abound, including wide door and window trim and baseboards, wainscoting, chair rails, custom ceiling treatments, lofty 10' ceilings on the first floor and 9' ceilings on the second floor, decorative stairway designs, and unique entryways.
The 2-story Foyer is flanked by the Study and the formal Dining Room with coffered ceiling, and leads to the Great Room with 2-story ceilings and hardwood flooring. An expansive screened-in porch is accessible from the Great Room, the first floor Owner’s Suite, and the Breakfast Area.
The sprawling Kitchen is conveniently open to, and shares a wooden beamed ceiling with the Breakfast Area and Hearth Room, which in turn share a unique stone archway. The Kitchen includes lots of counter space with granite tops and tile backsplash, a 9’x4’ island, wall oven, stainless steel appliances, pantry, and a butler’s pantry connecting to the Dining Room. The Hearth Room features a cozy gas fireplace with floor to ceiling stone surround.
The luxurious first floor Owner’s Suite includes custom ceiling trim detail, a walkout bay window, oversized closet, and a private bathroom with a cathedral ceiling, large tile shower, and freestanding tub.
The 2nd floor includes bedrooms 2, 3, and 4, plus 2 full bathrooms.
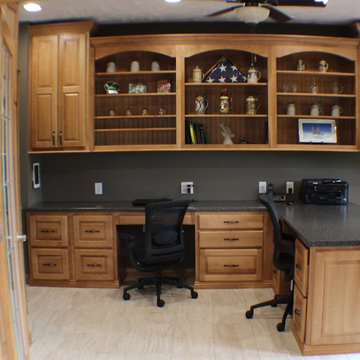
Entry to the Home Office through french doors. Beaded back panels on open shelf wall cabinets and space available for two users.
Traditional Home Office with Ceramic Flooring Ideas and Designs
9
