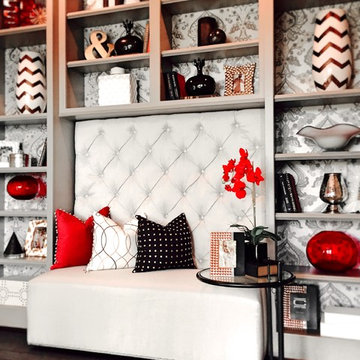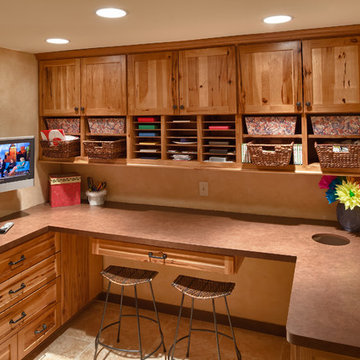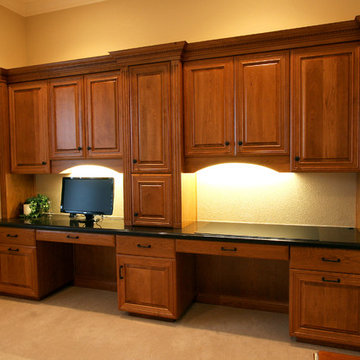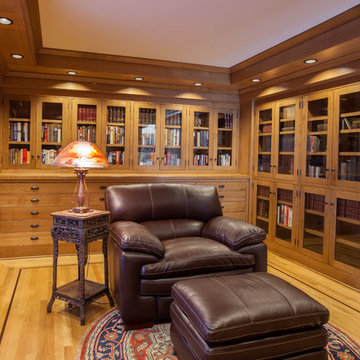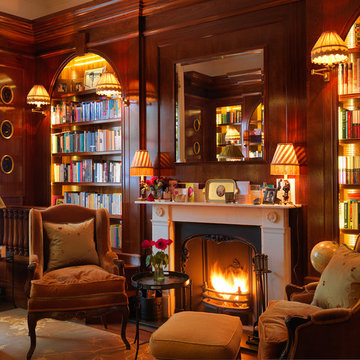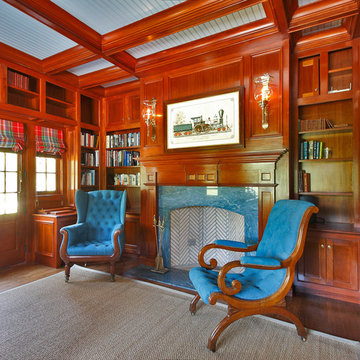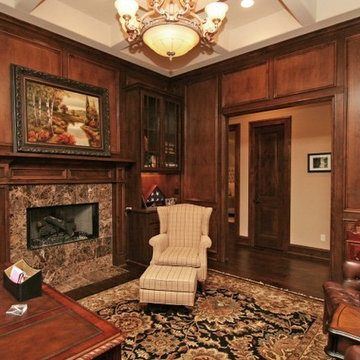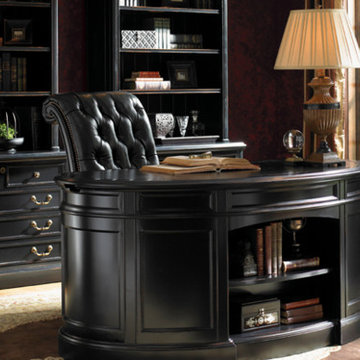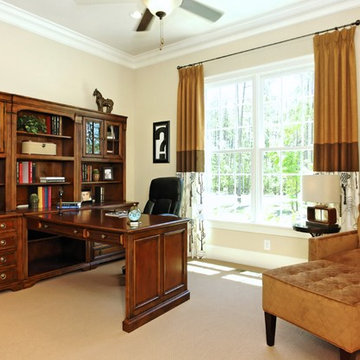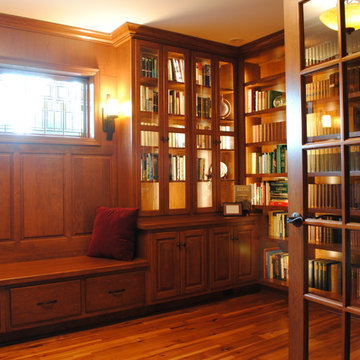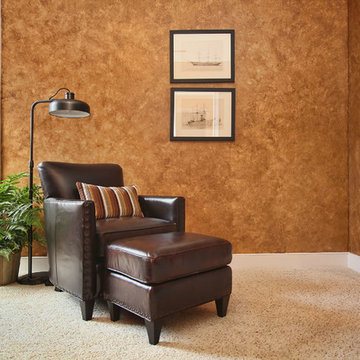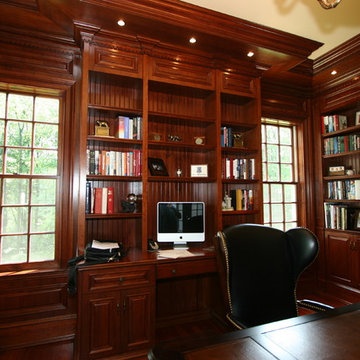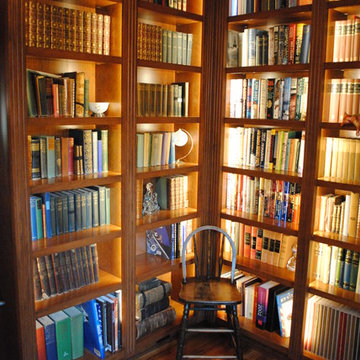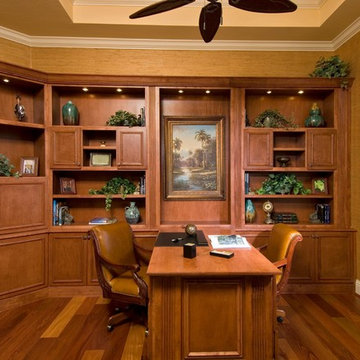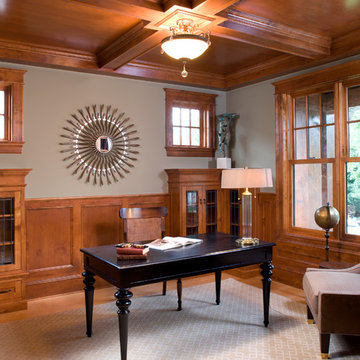Traditional Home Office Ideas and Designs
Refine by:
Budget
Sort by:Popular Today
161 - 180 of 2,644 photos
Item 1 of 3
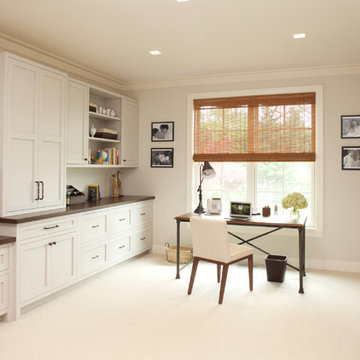
Steps away from the busy family kitchen, Her Office provides a spot for work and tranquility. With plenty of closed storage, everything is organized and easily within reach.
Cabinet Designer: Jennifer Howard
Interior Designer: Bridget Curran, JWH
Photographer: Mick Hales
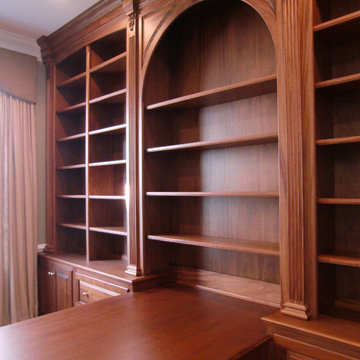
This beautiful mahogany office wall, designed and built by Odhner & Odhner, makes the most of a small space. there is room for files, storage, and ample work space.

This home was built in an infill lot in an older, established, East Memphis neighborhood. We wanted to make sure that the architecture fits nicely into the mature neighborhood context. The clients enjoy the architectural heritage of the English Cotswold and we have created an updated/modern version of this style with all of the associated warmth and charm. As with all of our designs, having a lot of natural light in all the spaces is very important. The main gathering space has a beamed ceiling with windows on multiple sides that allows natural light to filter throughout the space and also contains an English fireplace inglenook. The interior woods and exterior materials including the brick and slate roof were selected to enhance that English cottage architecture.
Builder: Eddie Kircher Construction
Interior Designer: Rhea Crenshaw Interiors
Photographer: Ross Group Creative
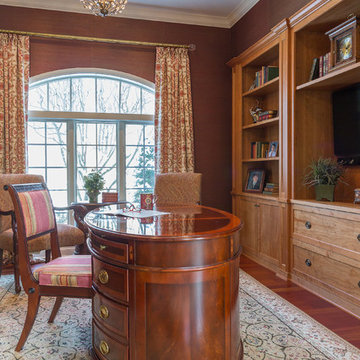
The lady of the house has a sophisticated and elegant study. Quite different from the kitchen counter piles of paper found in so many homes. The beautiful oval desk placed in the center of the room has file drawers and a book shelf on the front of the desk. There is easy access to the credenza behind the desk and a clear line of sight to the flat screen TV. Grass cloth wallpaper, sumptuous fabrics, hardwood floors, and a timeless oriental area rug come together to make this a comfortable and functional command central for a busy family.
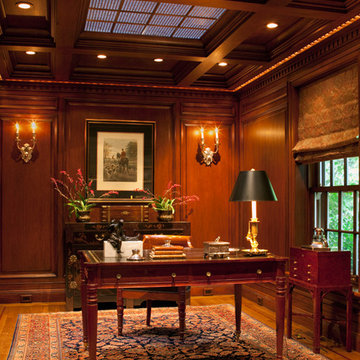
The owners of this traditional home have engaged in multiple stages of rebuilding, refinement and remodeling, beginning in the mid-1990s and finishing in 2009 with a new kitchen, breakfast room, family room, and paneled study. All stages have been seamlessly integrated with each detail carefully reviewed to preserve the home’s original character.
Traditional Home Office Ideas and Designs
9
