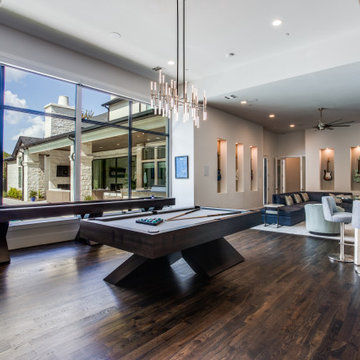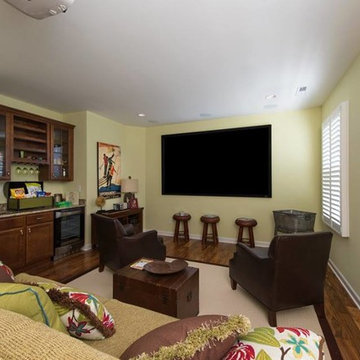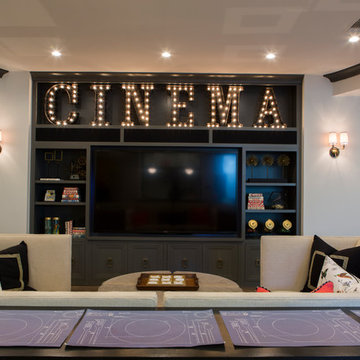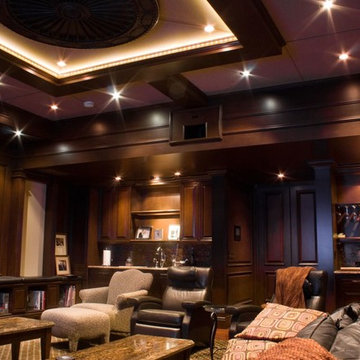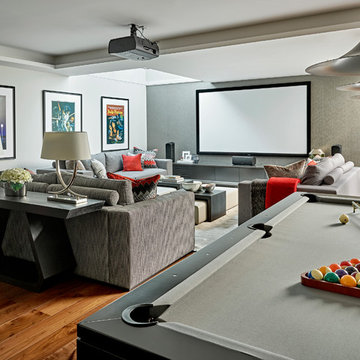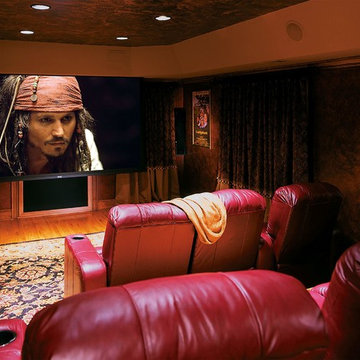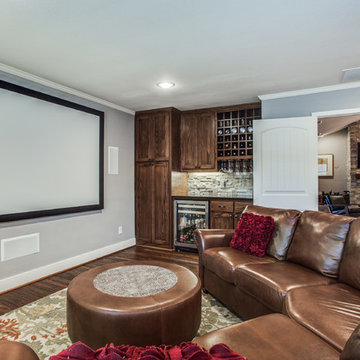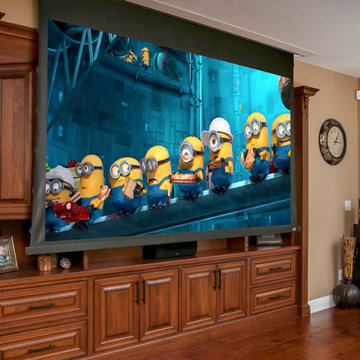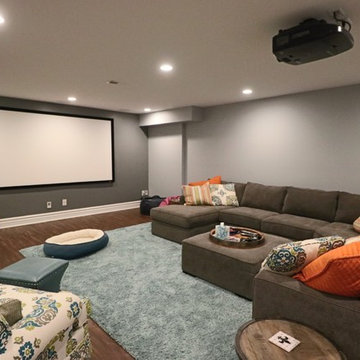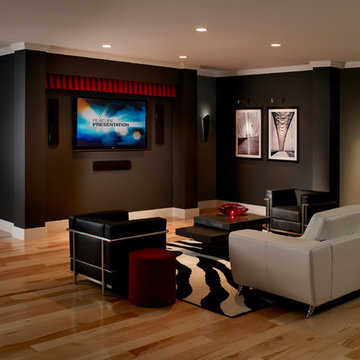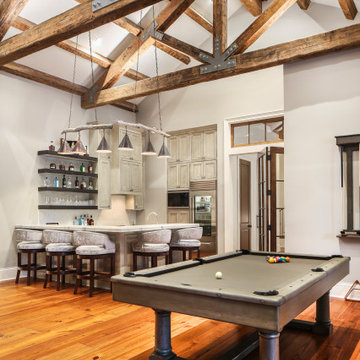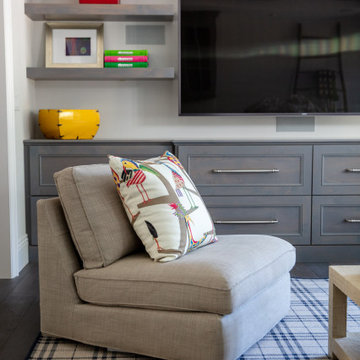Traditional Home Cinema Room with Medium Hardwood Flooring Ideas and Designs
Refine by:
Budget
Sort by:Popular Today
81 - 100 of 546 photos
Item 1 of 3
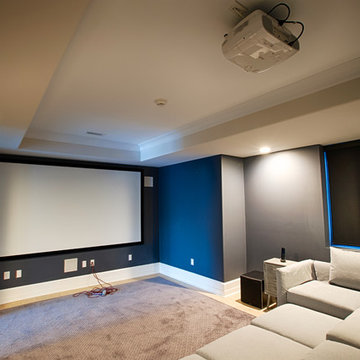
The basement cabana room contains 2 water closets, 2 showers, 2 lavatories, and lockers.
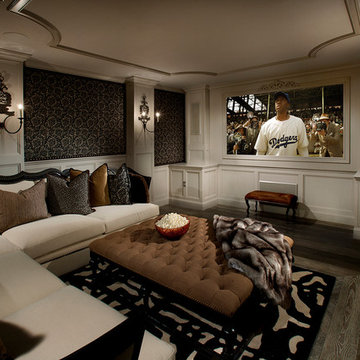
We love this home theater's ceiling detail, the custom molding, millwork, wall sconces, and wood floors!
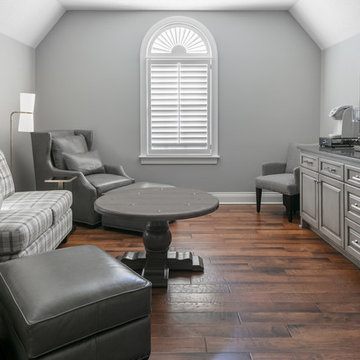
An upper bedroom of this Johnson County home was the perfect setting for a comfortable TV area and casual game room. Arlene Ladegaard of Design Connection, Inc. was up to the task of repurposing this space for relaxing and playing.
A custom cabinet housed a Sub Zero bar refrigerator and contained soft close drawers and space for the audio-video components and snacks. Comfortable leather chairs and stylish lighting invited reading and other family activities. The round coffee table adjusts to different heights for puzzles and game nights. A soft grey tone on the walls and neutral fabrics made the space look larger. The wall art is from an accessory trip to Las Vegas Market and made especially for the size and colors of the room.
The fabrics are leather and natural soft textures, chosen to work with the glazing on the custom cabinet built specifically for this room.
A Jack and Jill bathroom divide up the space between the upper bedrooms. Wallpaper was chosen for its endurance, color and texture along with a new custom vanity, mirror, lighting and accessories.
Design Connection, Inc. provided; Space plans, custom cabinet designs, furniture, wall art, lamps, and project management to ensure all aspects of this space met the firm’s high criteria.
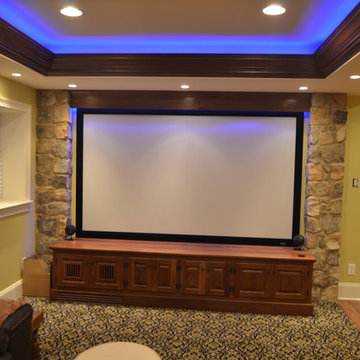
How about a media room with soft separation by stone and walnut columns, LED lighted tray ceiling with crown molding, Runco projector, 108” screen surrounded by 10’ x 9’ built-in custom walnut woodwork and stone columns including a component cabinet with slots for subwoofers?
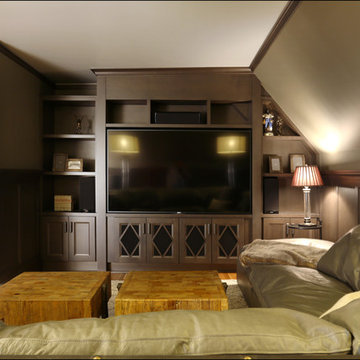
Irvington Attic Remodel - custom woodwork throughout by Pacific NW Cabinetry. Built in Media Cabinet
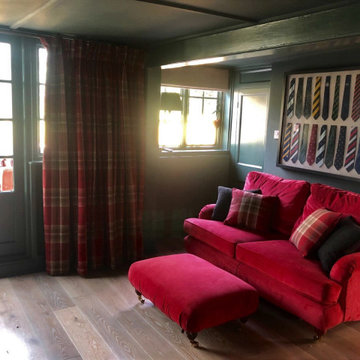
Dark green cinema room / snug with a accent red sofa and footstall. Soft furnishing colours scheme are pulled from the bespoke tie artwork.
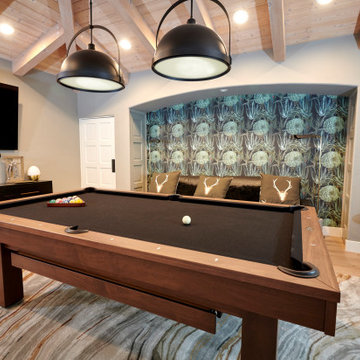
Home entertainment room with bold wallpaper and striking pendant lighting over the pool table. This room creates a bold statement welcoming all guest in for fun.
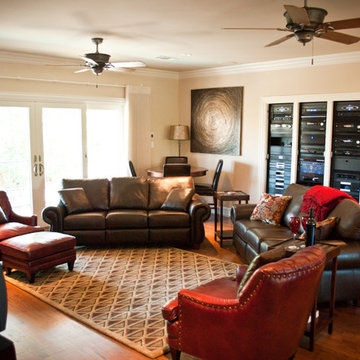
Three Audio and Video racks serve as the central hub for all of the Electronics in the house. Keeping all of the equipment in this location means that each room in the house remains uncluttered by electronics, while still allowing for a high end audio and video experience.
Photo Credit: Dustin Wright
Traditional Home Cinema Room with Medium Hardwood Flooring Ideas and Designs
5
