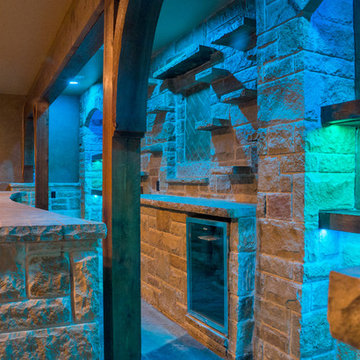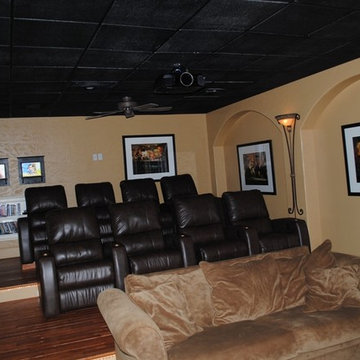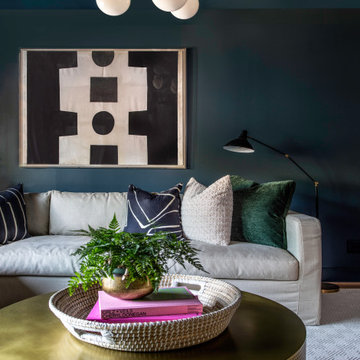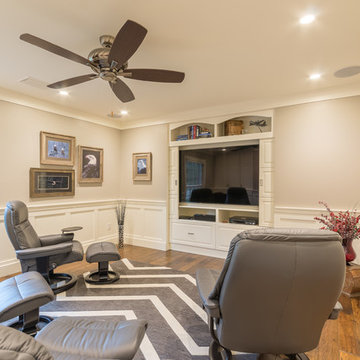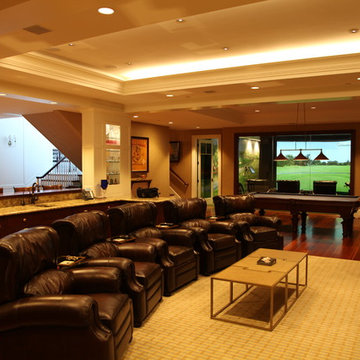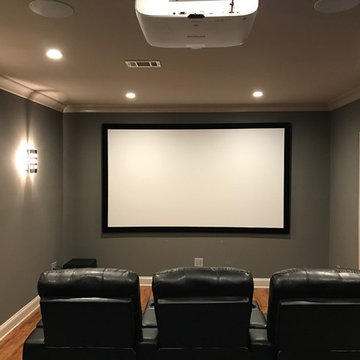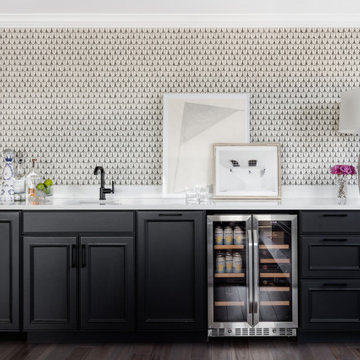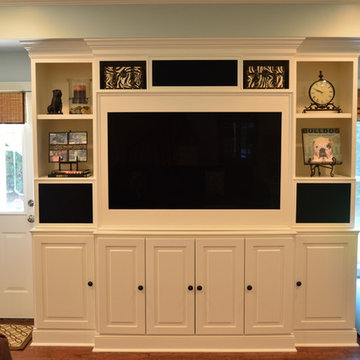Traditional Home Cinema Room with Medium Hardwood Flooring Ideas and Designs
Refine by:
Budget
Sort by:Popular Today
61 - 80 of 546 photos
Item 1 of 3
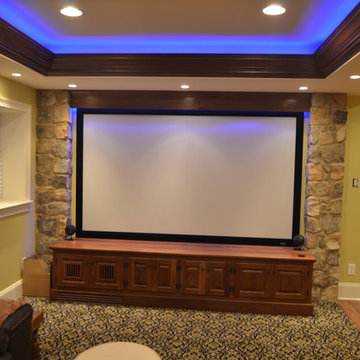
How about a media room with soft separation by stone and walnut columns, LED lighted tray ceiling with crown molding, Runco projector, 108” screen surrounded by 10’ x 9’ built-in custom walnut woodwork and stone columns including a component cabinet with slots for subwoofers?
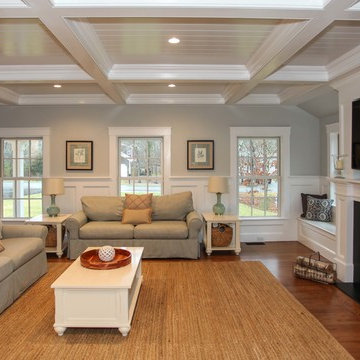
Cape Cod Home Builder - Floor plans Designed by CR Watson, Home Building Construction CR Watson, - Cape Cod General Contractor Greek Farmhouse Revival Style Home, Open Concept Floor plan, Coiffered Ceilings, Wainscoting Paneling, Victorian Era Wall Paneling, Built in Media Wall, Built in Fireplace, Bay Windows, Symmetrical Picture Windows, Wood Front Door, JFW Photography for C.R. Watson
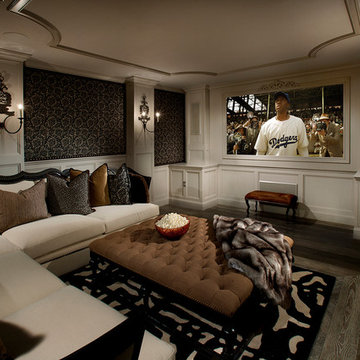
We love this home theater's ceiling detail, the custom molding, millwork, wall sconces, and wood floors!
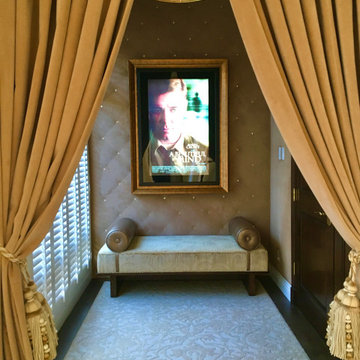
Elegant entry into this home theater. Tufted suede walls with gold velvet drapes, what away to start movie night!
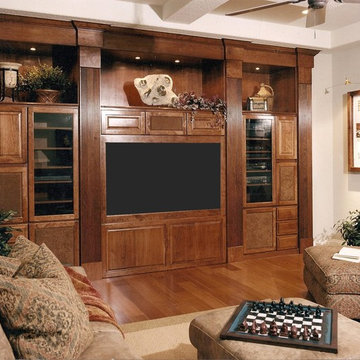
Media center feautring fluted columns that pull out for storage. Custom built in media cente constructed of cherry wood with crown molding.
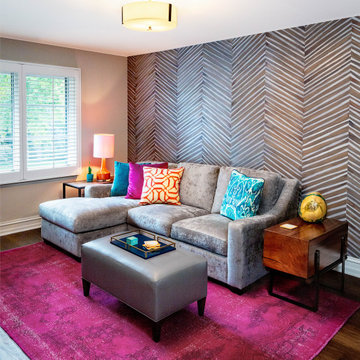
A cozy TV room on the second floor. The pink rug is a vintage rug that was over dyed, The wallpaper gives a rustic texture and the velvet sectional is more than comfortable.
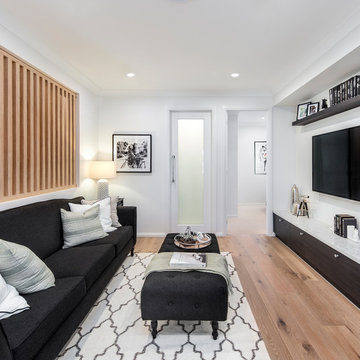
a classic single storey 4 Bedroom home which boasts a Children’s Activity, Study Nook and Home Theatre.
The San Marino display home is the perfect combination of style, luxury and practicality, a timeless design perfect to grown with you as it boasts many features that are desired by modern families.
“The San Marino simply offers so much for families to love! Featuring a beautiful Hamptons styling and really making the most of the amazing location with country views throughout each space of this open plan design that simply draws the outside in.” Says Sue Postle the local Building and Design Consultant.
Perhaps the most outstanding feature of the San Marino is the central living hub, complete with striking gourmet Kitchen and seamless combination of both internal and external living and entertaining spaces. The added bonus of a private Home Theatre, four spacious bedrooms, two inviting Bathrooms, and a Children’s Activity space adds to the charm of this striking design.
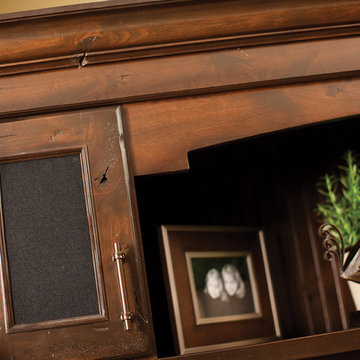
Media Centers are a fashionable feature in new homes and a popular remodeling project for existing homes. With open floor plans, the media room is often designed adjacent to the kitchen, and it makes good sense to visually tie these rooms together with coordinating cabinetry styling and finishes.
Dura Supreme’s entertainment cabinetry is designed to fit the conventional sizing requirements for media components. With our entertainment accessories, your sound system, speakers, gaming systems, and movie library can be kept organized and accessible.
The entertainment center shown here is just one example of the many different looks that can be created with Dura Supreme’s entertainment cabinetry. The quality construction you expect from Dura Supreme, with all of our door styles, wood species, and finishes, to create the one-of-a-kind look that perfectly complements your home and your lifestyle.
Entertainment cabinetry from Dura Supreme can be designed to integrate seamlessly with your living room furniture and other cabinetry within the home. Dura Supreme's Crestwood Cabinetry is shown here with "Montego" cabinet door style in Knotty Alder wood with the Heavy Patina “D” finish.
Request a FREE Dura Supreme Brochure Packet:
http://www.durasupreme.com/request-brochure
Find a Dura Supreme Showroom near you today:
http://www.durasupreme.com/dealer-locator
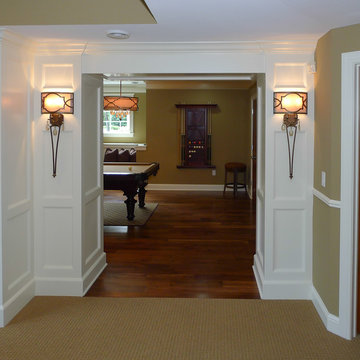
A Whole House Transformation – conceived as a remodel and addition, the final design iteration for this home is uniquely multifaceted. There were structural considerations and the overall floor plan design centered on maximizing the views. Additions to this home totaled over 1,200 square feet. What was once the master suite, on the second floor, is now a teenagers bedroom. The master suite was relocated to the first floor and is now overlooking the pool, pool house and patio with panoramic views of the backyard. The front entrance closet became the new entrance for the master suite, which includes a sprawling bathroom and boutique closet. Underneath this area is the new theater and billiard room located in the lower level. A new front entrance and roof gables were added for a seamless new exterior look on the right side of the house. The new functional home office, gourmet kitchen, wainscot dining room, and laundry on the main level were taken down to the studs. A new traditional style for the home was created with new cabinetry, trim and millwork, space planning and detail. The lower level was gutted and turned into an award winning showpiece with gym, full wet bar and kitchen, wine nook, family room and game room marrying the new addition with theater and billiard area. The entire exterior stucco was taken off the home and pool house replacing it with stone, stone pillars, shakes and board and batten. The small screen deck was torn off making for expansive 3 season living with a new covered stone grill area. The patio was expanded with a stone fireplace overlooking the entire backyard and pool area. Adding to the new design were landscape features with a new concrete driveway, stone address pier light, stamped concrete walkway to the newly created front covered porch and bead board ceiling, creating an amazing first impression.
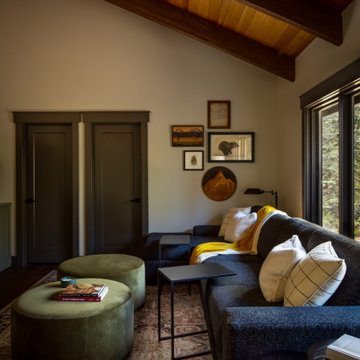
A large flat panel TV is at home in the den where family gathers on a custom sectional and ottomans or laid back in the leather recliner.
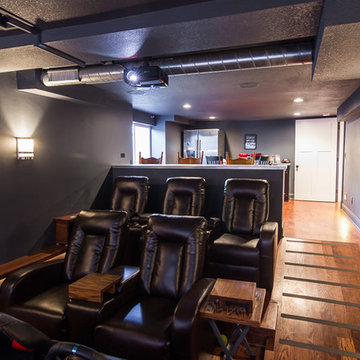
This room was dug out of the basement to create additional headroom. This creates a stadium style seating that gives everyone a view of the big game or movie. A bar area with stainless steel counter tops and poker table complete the space.
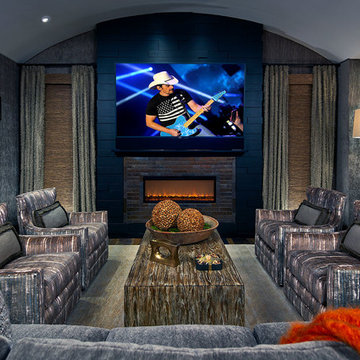
Instead of using acoustic ceiling tiles, I opted to upholster the walls to dial down the decibels in this media room where our clients invite friends and family to watch movies and music videos. While one group watches TV, another can sit and chat at the adjacent bar without disturbing each other. One of my primary aims here was to provide plenty of comfortable seating, which includes four swivel chairs and a custom sofa, Swivel chairs were my first choice for this gathering area because they can easily turn toward the TV or towards the sofa for conversation.
Photo by Brian Gassel
Traditional Home Cinema Room with Medium Hardwood Flooring Ideas and Designs
4
