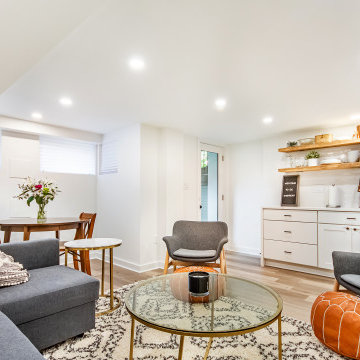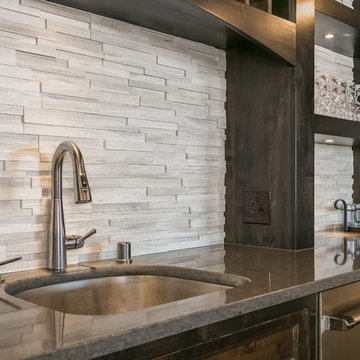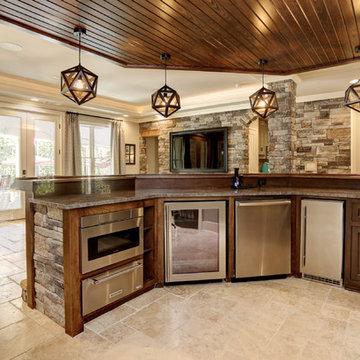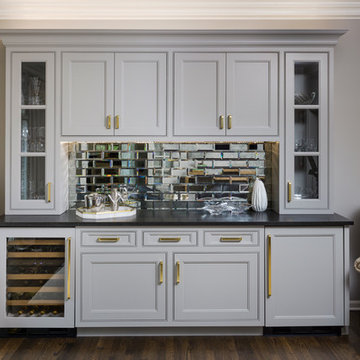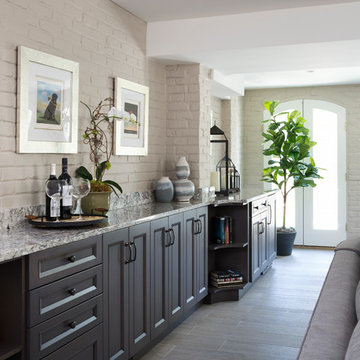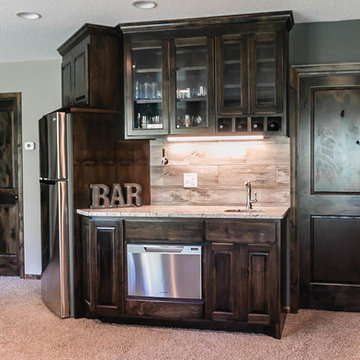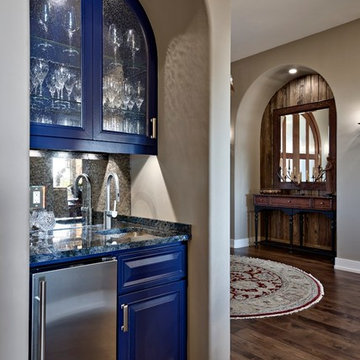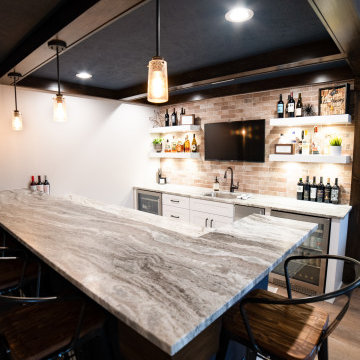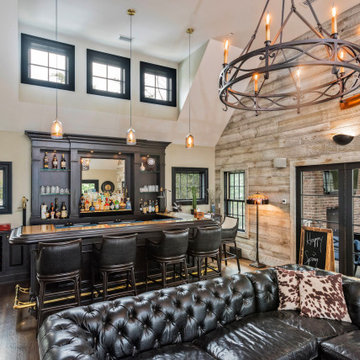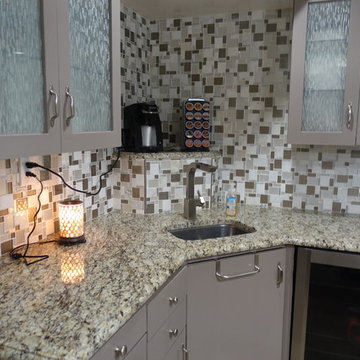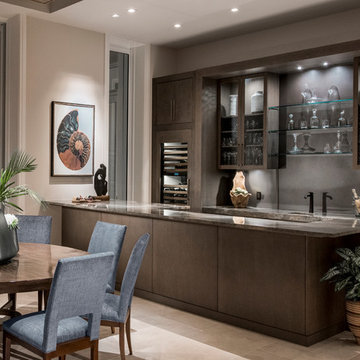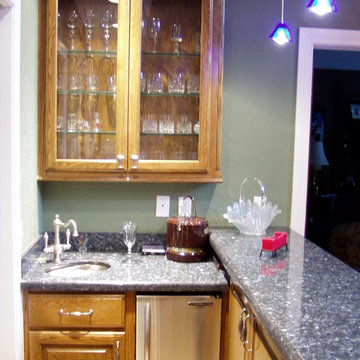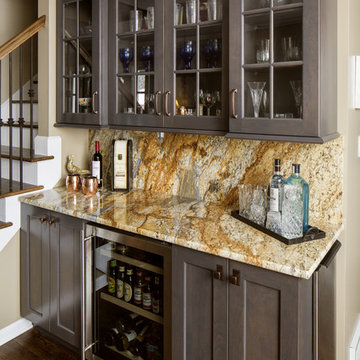Traditional Home Bar with Granite Worktops Ideas and Designs
Refine by:
Budget
Sort by:Popular Today
281 - 300 of 5,211 photos
Item 1 of 3
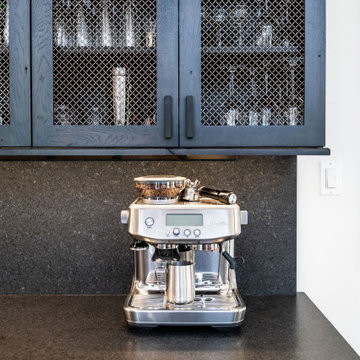
Stainless steel coffee maker on dry bar with black granite countertops and backsplash, and dark wood cabinetry.
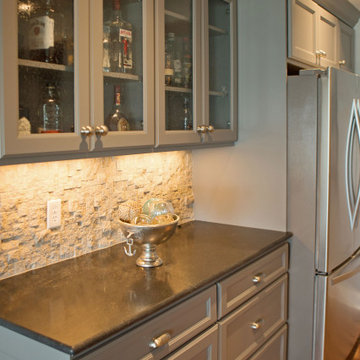
This home bar area allows for plenty of seating for entertaining guests. It is a bright open area that has plenty of storage for supplies and food.
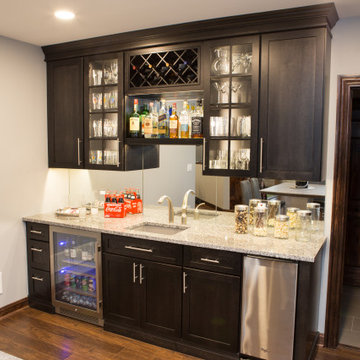
The wet bar featured in Elgin basement renovation. It features granite countertops, a slim dishwasher, and a beverage cooler.
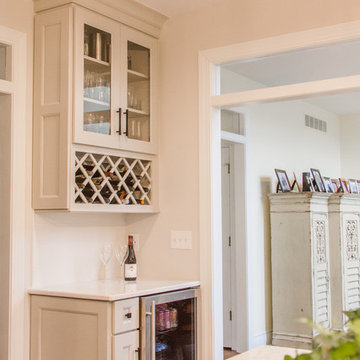
An small adult beverage area equipped with a beverage refrigerator and wine rack.

This French country, new construction home features a circular first-floor layout that connects from great room to kitchen and breakfast room, then on to the dining room via a small area that turned out to be ideal for a fully functional bar.
Directly off the kitchen and leading to the dining room, this space is perfectly located for making and serving cocktails whenever the family entertains. In order to make the space feel as open and welcoming as possible while connecting it visually with the kitchen, glass cabinet doors and custom-designed, leaded-glass column cabinetry and millwork archway help the spaces flow together and bring in.
The space is small and tight, so it was critical to make it feel larger and more open. Leaded-glass cabinetry throughout provided the airy feel we were looking for, while showing off sparkling glassware and serving pieces. In addition, finding space for a sink and under-counter refrigerator was challenging, but every wished-for element made it into the final plan.
Photo by Mike Kaskel
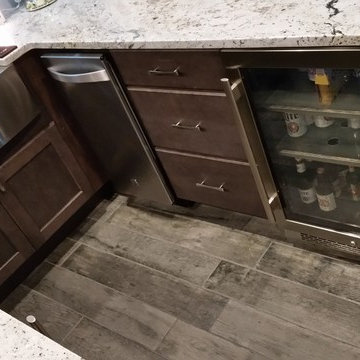
Wexford Door style, Charcoal wood stain. Basement bar,
Wall oven, undermount sink.
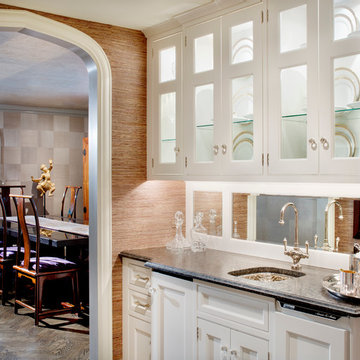
Wet bar and lots of storage in the butler's pantry.
Photographer: Michael Robinson
Architect: GTH Architects
Traditional Home Bar with Granite Worktops Ideas and Designs
15
