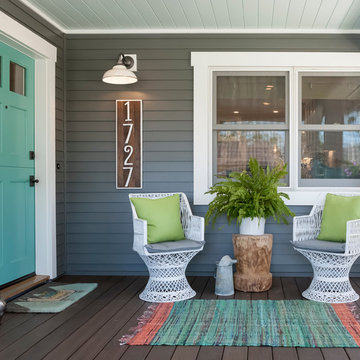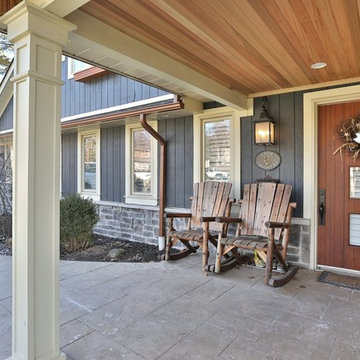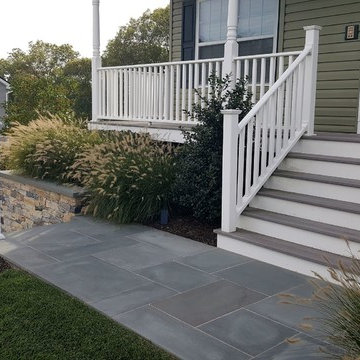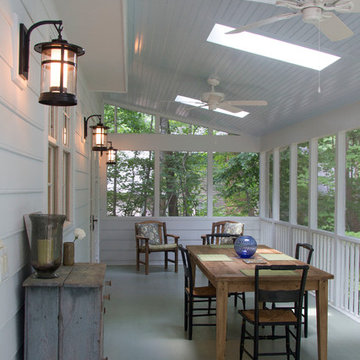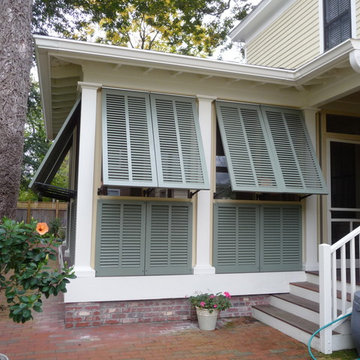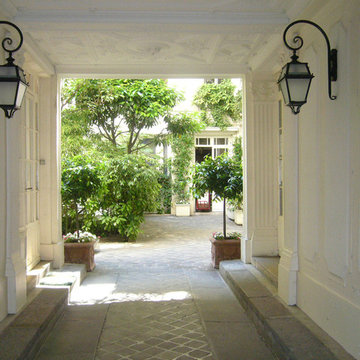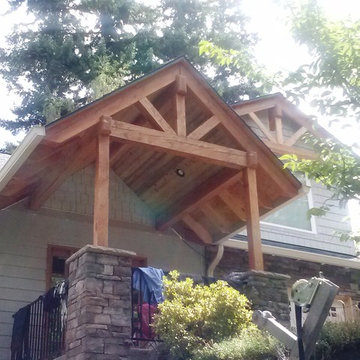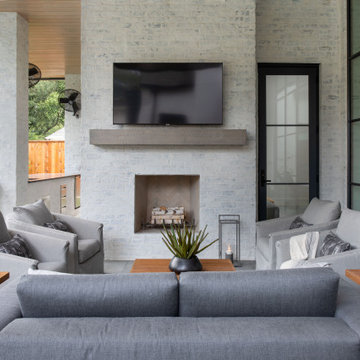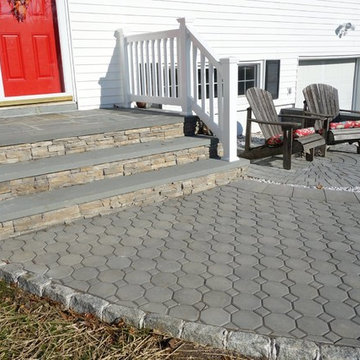Traditional Grey Veranda Ideas and Designs
Refine by:
Budget
Sort by:Popular Today
81 - 100 of 5,228 photos
Item 1 of 3
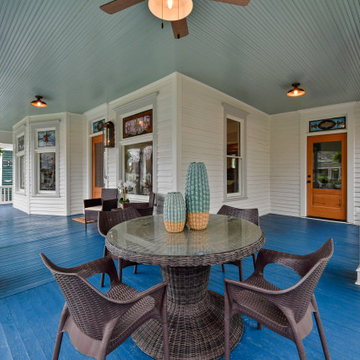
The front porch had not been used for 40 years. Now, it can be used daily for dining and more!

Rear porch with an amazing marsh front view! Eased edge Ipe floors with stainless steel mesh x-brace railings with an Ipe cap. Stained v-groove wood cypress ceiling with the best view on Sullivan's Island.
-Photo by Patrick Brickman
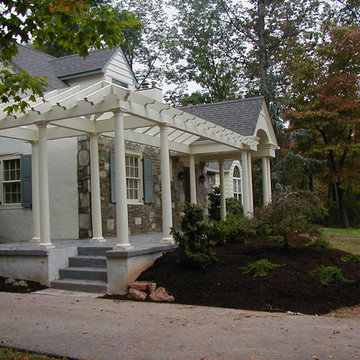
Front Entry addition with cedar pergola, barrel vault ceiling and patterned concrete floor. Project located in Fort Washington, Montgomery County, PA.
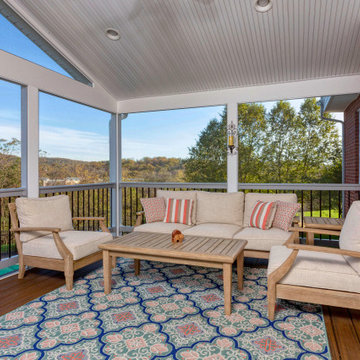
A new screened in porch with Trex Transcends decking with white PVC trim. White vinyl handrails with black round aluminum balusters
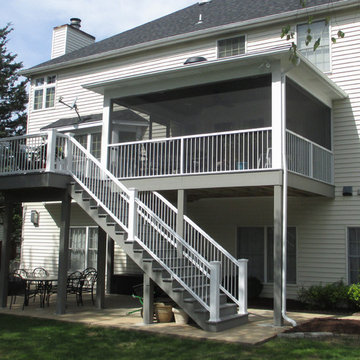
West St. Louis County Screen room and deck with a beach style. Decking is GeoDeck tongue and groove composite in Driftwood color. The ceiling is cedar whitewashed blue. The wide openings provide great views and breezes.
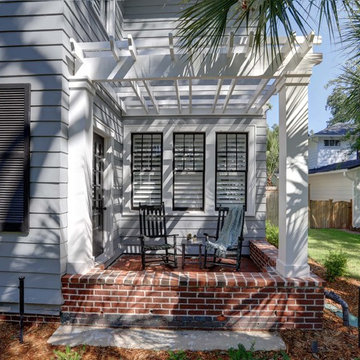
For this project the house itself and the garage are the only original features on the property. In the front yard we created massive curb appeal by adding a new brick driveway, framed by lighted brick columns, with an offset parking space. A brick retaining wall and walkway lead visitors to the front door, while a low brick wall and crisp white pergola enhance a previous underutilized patio. Landscaping, sod, and lighting frame the house without distracting from its character.
In the back yard the driveway leads to an updated garage which received a new brick floor and air conditioning. The back of the house changed drastically with the seamless addition of a covered patio framed on one side by a trellis with inset stained glass opposite a brick fireplace. The live-edge cypress mantel provides the perfect place for decor. The travertine patio steps down to a rectangular pool, which features a swim jet and linear glass waterline tile. Again, the space includes all new landscaping, sod, and lighting to extend enjoyment of the space after dusk.
Photo by Craig O'Neal
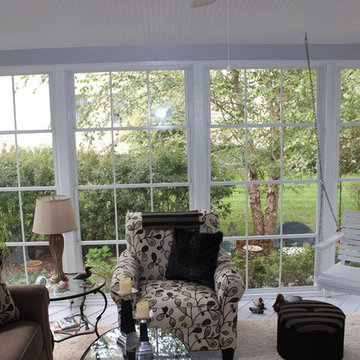
The perfect combination of a screened in porch and a sunroom. With Eze Breeze, you can quickly close and protect your porch or screen room when an unexpected thunderstorm pops up or when a major dusting of spring pollen threatens to invade your home. Eze Breeze allows you the ability to enjoy your porch when you want to enjoy it, not when weather dictates. Ezebreeze is available directly to homeowners for a DIY project or to contractors.
Traditional Grey Veranda Ideas and Designs
5
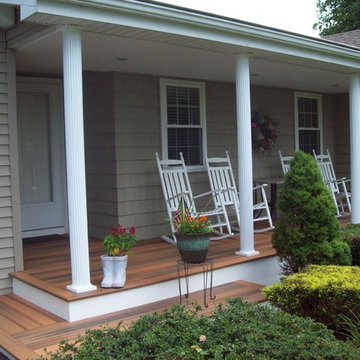

![LAKEVIEW [reno]](https://st.hzcdn.com/fimgs/pictures/porches/lakeview-reno-omega-construction-and-design-inc-img~46219b0f0a34755f_6707-1-bd897e5-w360-h360-b0-p0.jpg)

