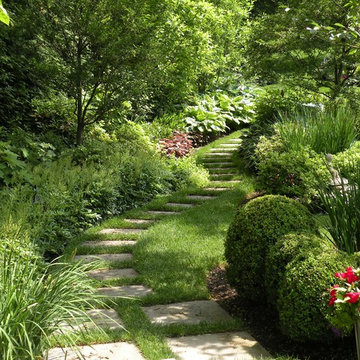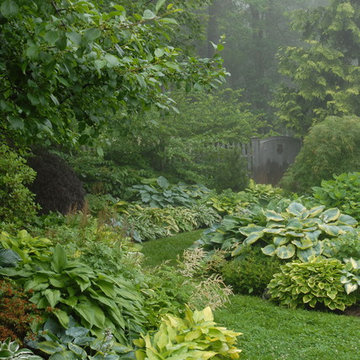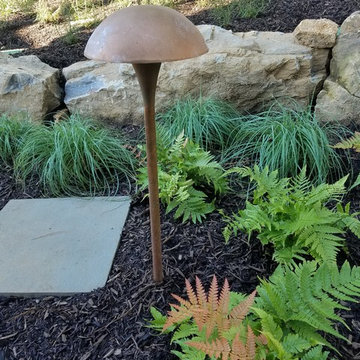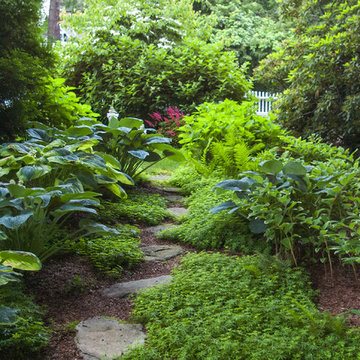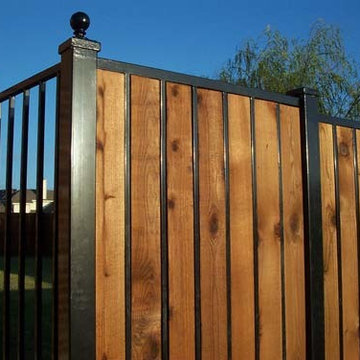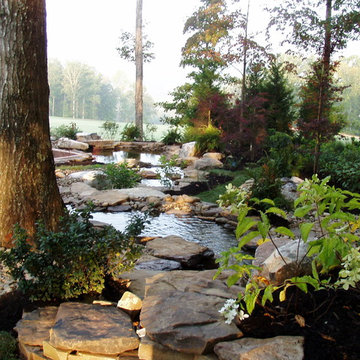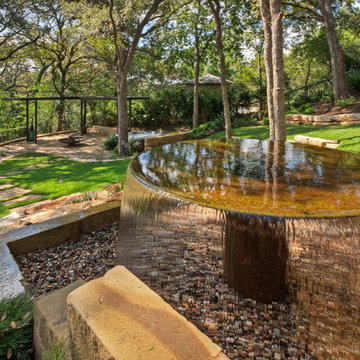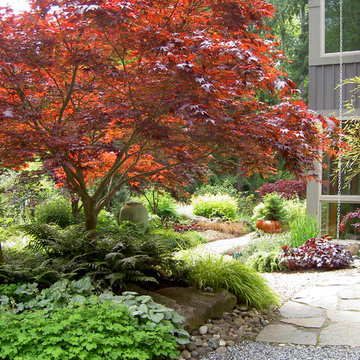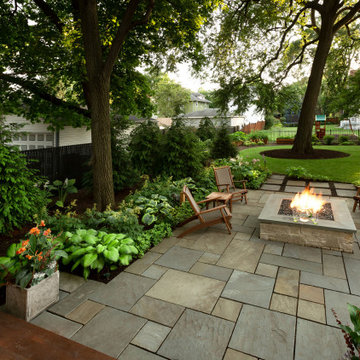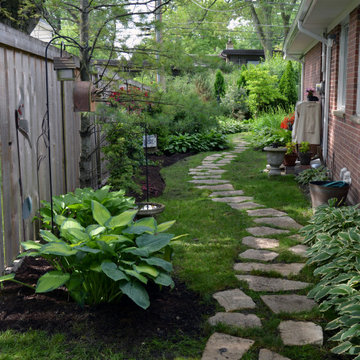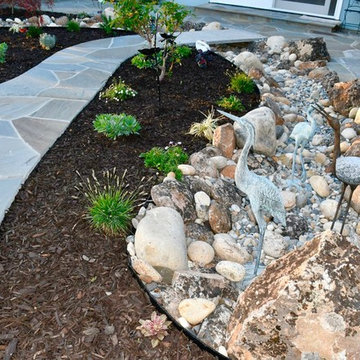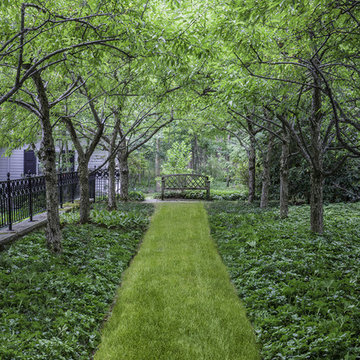Traditional Fully Shaded Garden Ideas and Designs
Refine by:
Budget
Sort by:Popular Today
1 - 20 of 5,473 photos
Item 1 of 3
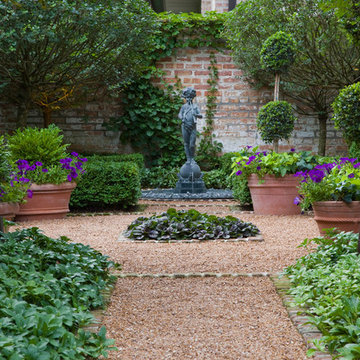
A view through the garden rooms, a gravel path leads through to the many spaces. The path is lined with cushwa brick outlining the spaces. Terra cotta containers are filled with boxwood and petunia; pachysandra and bugleweed ground cover fill the flanking and center beds. A cast iron bench offers an opportunity to sit and enjoy the space, with the fountain creating a pleasant sound. The wall is graced with two standard form lilacs. Photo Credit: Linda Oyama Bryan
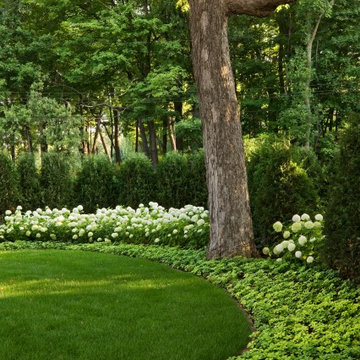
The entire grounds of this Lake Minnetonka home was renovated as part of a major home remodel.
The orientation of the entrance was improved to better align automobile traffic. The new permeable driveway is built of recycled clay bricks placed on gravel. The remainder of the front yard is organized by soft lawn spaces and large Birch trees. The entrance to the home is accentuated by masses of annual flowers that frame the bluestone steps.
On the lake side of the home a secluded, private patio offers refuge from the more publicly viewed backyard.
This project earned Windsor Companies a Grand Honor award and Judge's Choice by the Minnesota Nursery and Landscape Association.
Photos by Paul Crosby.
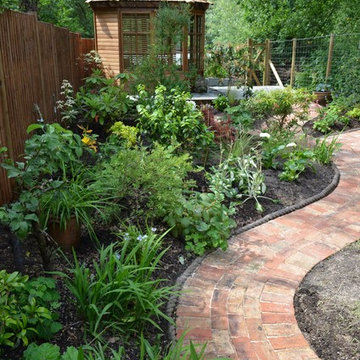
The garden was a mess when I arrived to redesign it. Neglected chaos and an elderly couple who wanted a peaceful,place to relax in.
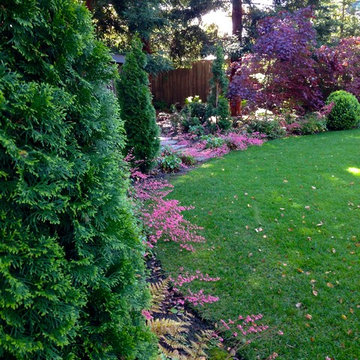
A Spring picture of Heuchera "Wendy", Thuja
"Emerald", and "Bloodgood" Japanese maple under the redwoods at the back of the garden. Photo-Chris Jacobson, GardenArt Group

The Entry and Parking Courtyard : The approach to the front of the house leads up the driveway into a spacious cobbled courtyard framed by a series of stone walls , which in turn are surrounded by plantings. The stone walls also allow the formation of a secondary room for entry into the garages. The walls extend the architecture of the house into the garden allowing the house to be grounded to the site and connect to the greater landscape.
Photo credit: ROGER FOLEY
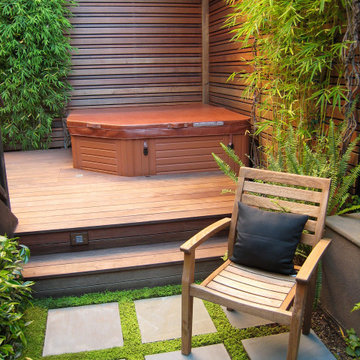
a raised deck was added so that a new corner spa could be nestled into the garden and be seat height, eliminating the need for steps up to a tall hot tub. A removable section of the deck allows access to the mechanical panel in the spa. A cut-corner spa was selected to allow more circulation around the spa. Custom lattice panels with a narrow trellis top complete the spa experience and provide privacy from adjacent houses in this tiny urban garden.

Turning into the backyard, a two-tiered pergola and social space make for a grand arrival. Scroll down to the first "before" photo for a peek at what it looked like when we first did our site inventory in the snow. Design by John Algozzini and Kevin Manning.
Traditional Fully Shaded Garden Ideas and Designs
1

