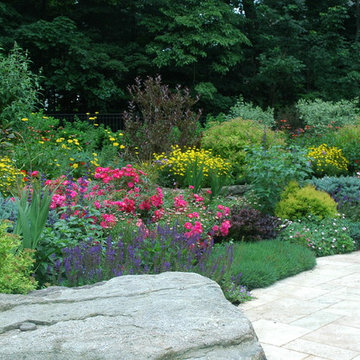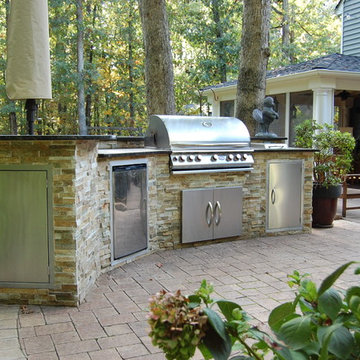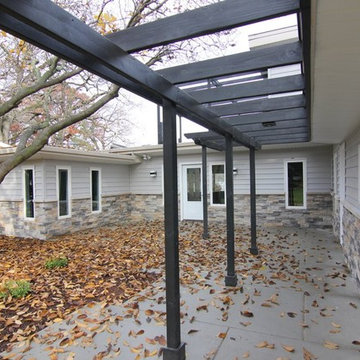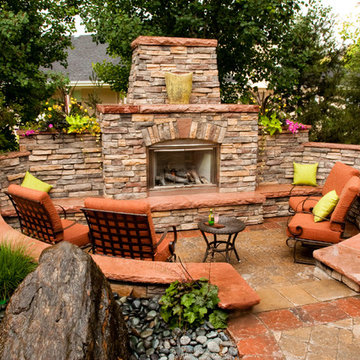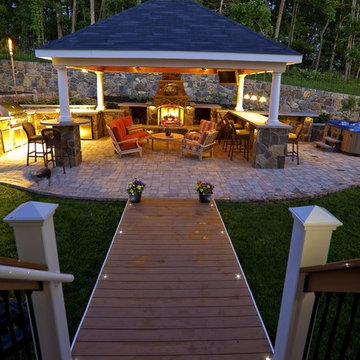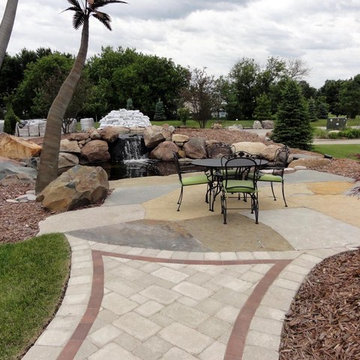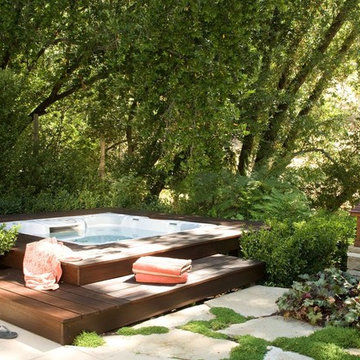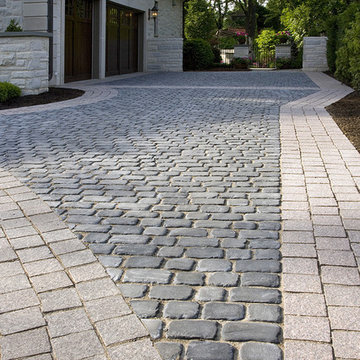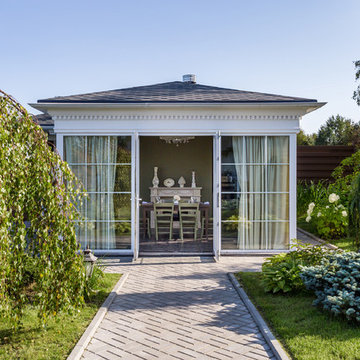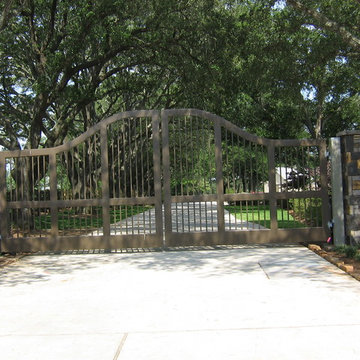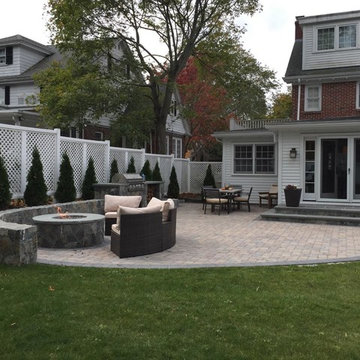Traditional Garden and Outdoor Space with Concrete Paving Ideas and Designs
Refine by:
Budget
Sort by:Popular Today
121 - 140 of 35,096 photos
Item 1 of 3
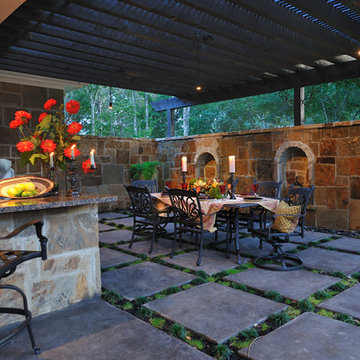
The outdoor kitchen is complemented by a bar and adjacent dining area with pergola. Oversized patio pavers interspersed with groundcover and a stone wall with decorative niches add to the ambience of this space.
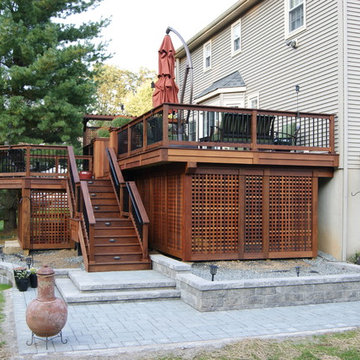
Gorgeous multilevel Ipe hardwood deck with stone inlay in sunken lounge area for fire bowl, Custom Ipe rails with Deckorator balusters, Our signature plinth block profile fascias. Our own privacy wall with faux pergola over eating area. Built in Ipe planters transition from upper to lower decks and bring a burst of color. The skirting around the base of the deck is all done in mahogany lattice and trimmed with Ipe. The lighting is all Timbertech. Give us a call today @ 973.729.2125 to discuss your project.
Sean McAleer
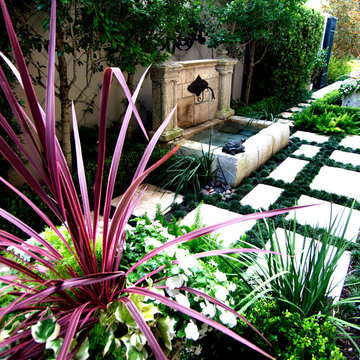
An interesting side yard garden. Often only seen as a transitional space - the side yard can be so much more Yes - anything is possible
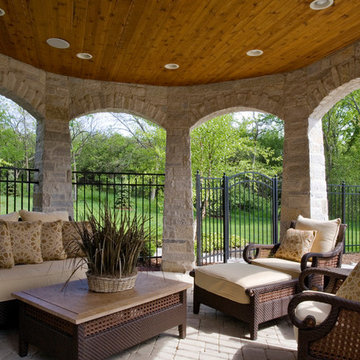
Photography by Linda Oyama Bryan. http://pickellbuilders.com. Stone Gazebo with Stained Bead Board Ceiling and Paver hardscapes. Iron fencing and gate beyond.
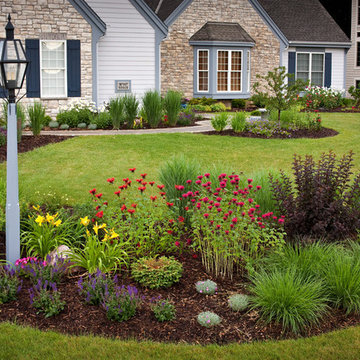
Front planting bed incorporating the lamp post. Salvia nemerosa 'May Night,' Hemerocallis 'Mary Todd,' and Monarda x 'Jacob Cline' along with other perennials, were used for their continuous bloom. Ornamental grasses, Picea abies 'Nidiformis', and Physocarpus opulifolius 'Monlo' provide structure and winter interest.
Westhauser Photography
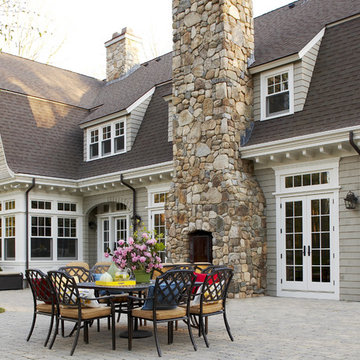
Roof Color: Weathered Wood
Siding Color: Benjamin Moore matched to C2 Paint's Wood Ash Color.
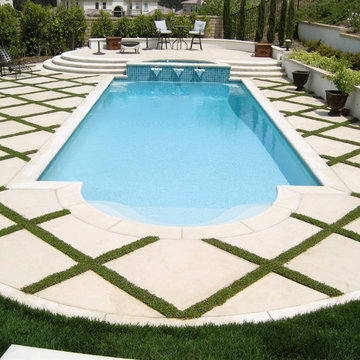
Traditional Roman style pool with spa on elevated seating area. Pool deck is constructed of smooth surface stained concrete (Ash White) with 6" irrigated cuts for plant material. The pool coping is Travertine tile with rounded edges.
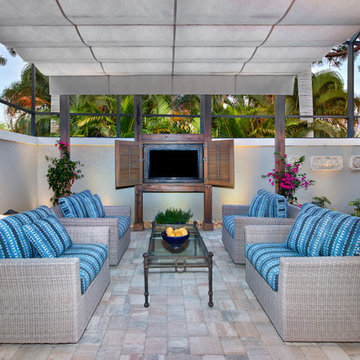
In the seating area, Progressive Design-Build installed a new weatherproof outdoor TV console made of the same Cypress wood used in the pergola, for a seamless coordinated look.
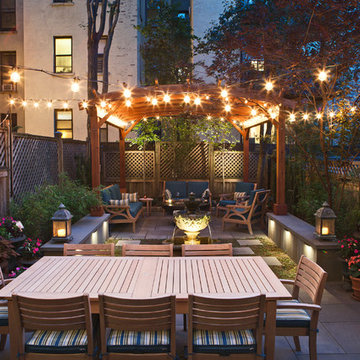
Arched Pergola (Options: 14' L x 14' Arc W, Mature Redwood, 2 Electrical Wiring Trims, Arched Roof with Lattice Panels, 4 Post Anchor Kit for Concrete, 1 Ceiling Fan Base, No Privacy Panels, No Curtain Rods, Transparent Premium Sealant).
Traditional Garden and Outdoor Space with Concrete Paving Ideas and Designs
7






