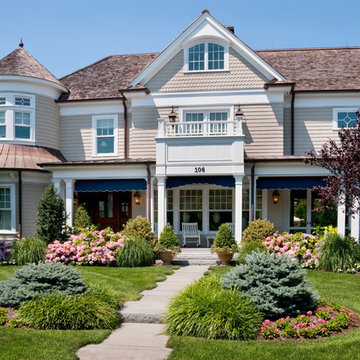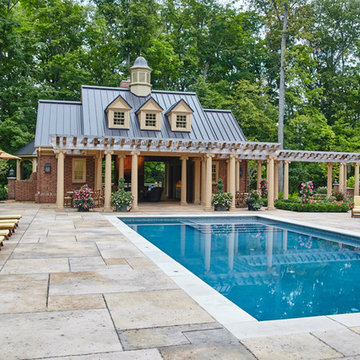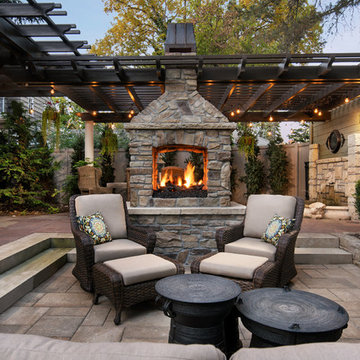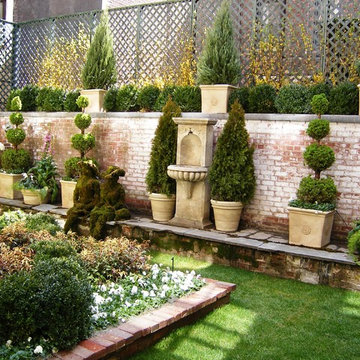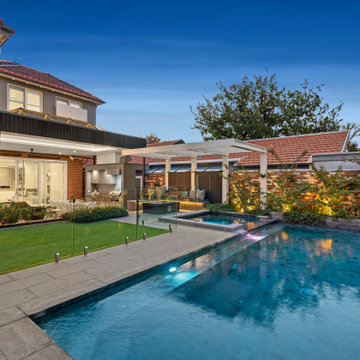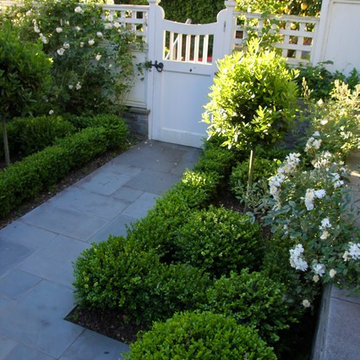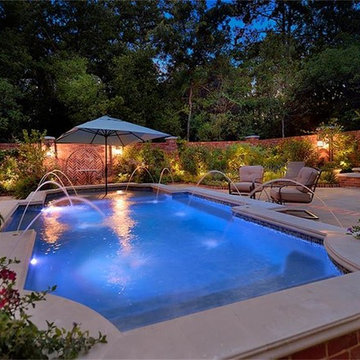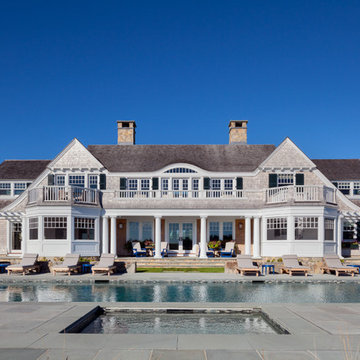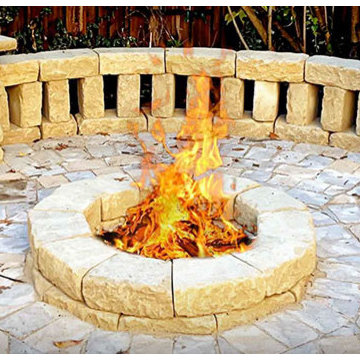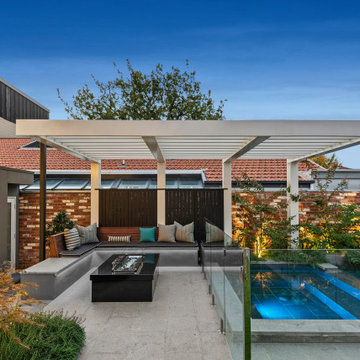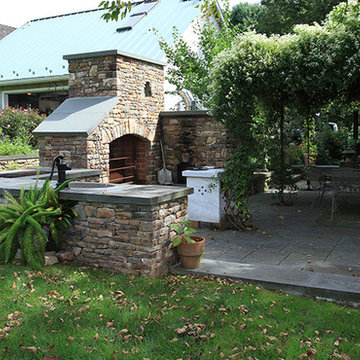Victorian Garden and Outdoor Space with Concrete Paving Ideas and Designs
Refine by:
Budget
Sort by:Popular Today
1 - 20 of 130 photos
Item 1 of 3
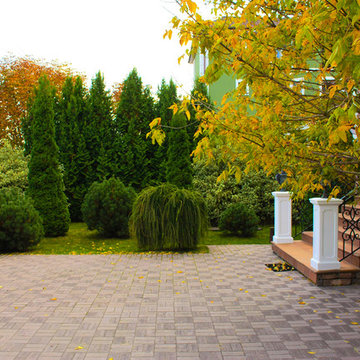
Ландшафтная композиция рядом со входом в дом выполнена в условно-регулярном стиле на фоне живой изгороди из дерена белого Elegantissima,
Автор проекта: Алена Арсеньева.
Реализация проекта:Владимир Чичмарь
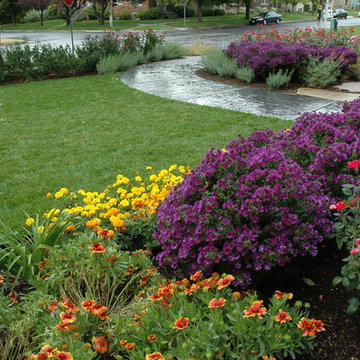
This is the second project designed and executed for this client. They wanted a colorful water wise landscape that would be low maintenance. Designer had to replace the crumbling retaining wall and build new steps and a walk way. Many colorful, water wise plants were used.
Rick Laughlin, APLD
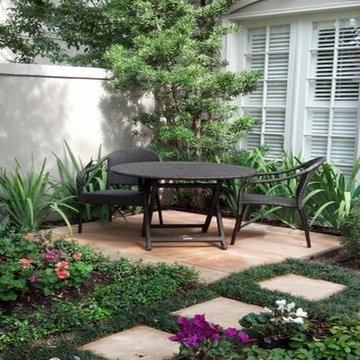
This is a very small space that measures approximately 20x14 feet and gets very little sunlight. The client is from New Orleans where they still maintain a house and wanted something that would remind them of home so we went with a contemporary take on the New Orleans-style courtyard. This space was unused and the landscape died as a result of poor soil conditions, poor drainage and heavy shade long before we took on the project. Our mission was to 1) Invite the homeowner into a space they were familiar and comfortable with, and 2) Involve all of their senses (aesthetics for the eyes, water fountain for the ears, fragrant flowers and herbs for the nose). This picture is the right side of this outdoor living space which features an area that allows the homeowner to read, one of their favorite activities, in a cozy and private environment. We used multiple flowers and colors, along with a variety of ground cover.

This property was transformed from an 1870s YMCA summer camp into an eclectic family home, built to last for generations. Space was made for a growing family by excavating the slope beneath and raising the ceilings above. Every new detail was made to look vintage, retaining the core essence of the site, while state of the art whole house systems ensure that it functions like 21st century home.
This home was featured on the cover of ELLE Décor Magazine in April 2016.
G.P. Schafer, Architect
Rita Konig, Interior Designer
Chambers & Chambers, Local Architect
Frederika Moller, Landscape Architect
Eric Piasecki, Photographer
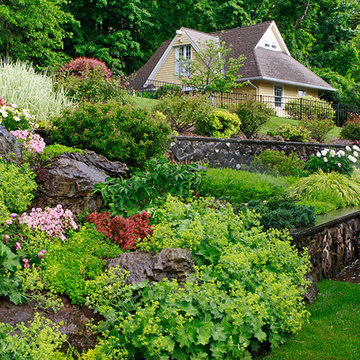
The rear of the house overlooks this hillside garden and guest house. Designed for continuous gorgeous color throughout the season and incredible texture and visual interest throughout the winter months. Lisa Mierop
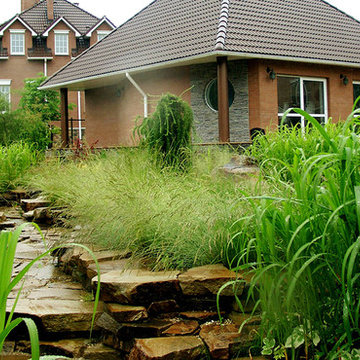
Дизайн участка - сад трав весной. Фото сада трав после завершения ландшафтных работ по созданию сада прошло 2 года.
Автор проекта: Алена Арсеньева. Реализация проекта и ведение работ - Владимир Чичмарь
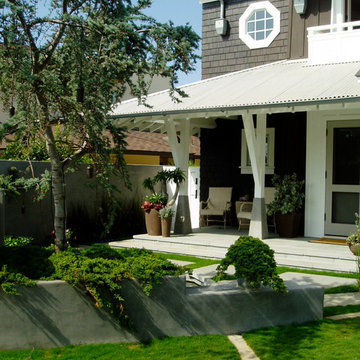
Brian Sipe architectural design and Rob Hill - Hill's landscapes and Don edge general contractor. koi pond in front yard with floating steppers, bluestone and beach plantings
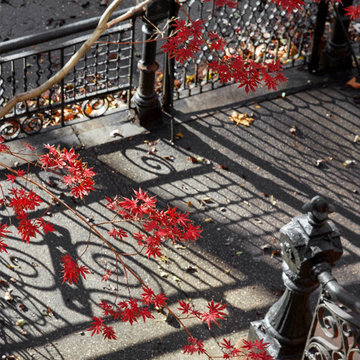
Marketing photograph of the front entry gate and stoop to apartment building. Sunlight casts shadows on the original 1890's iron fence and gate, with bright red Japanese maple leaves in bloom.
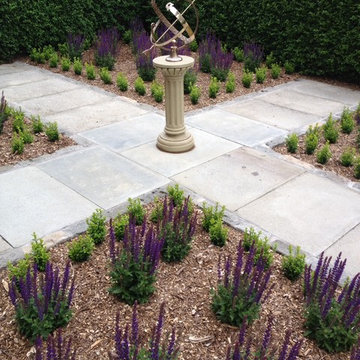
Existing paving and granite setts were relaid to improve the line of the curve and and replace the pointing. Reclaimed pavers and granite setts were sourced for the new paths.
Victorian Garden and Outdoor Space with Concrete Paving Ideas and Designs
1






