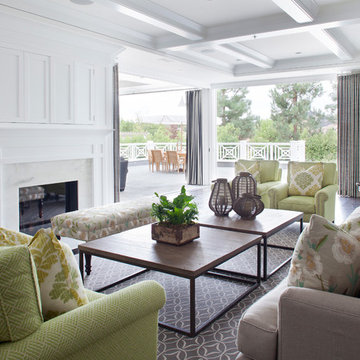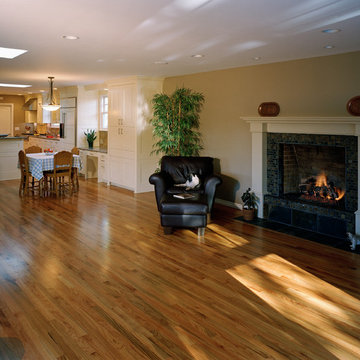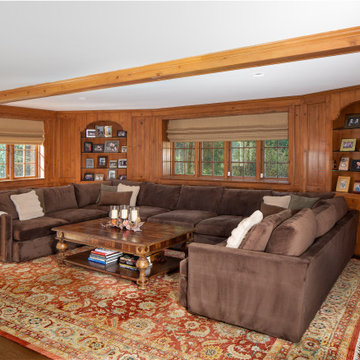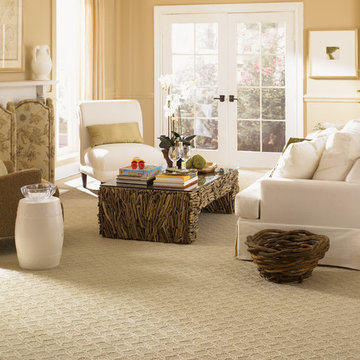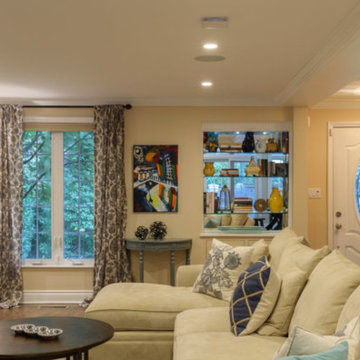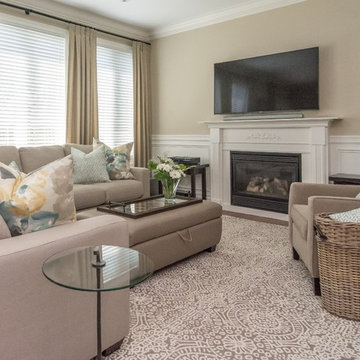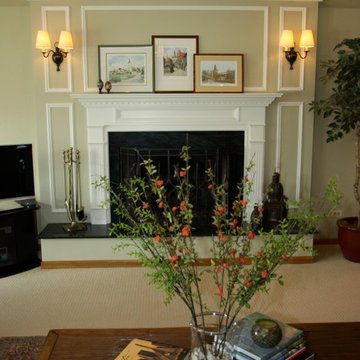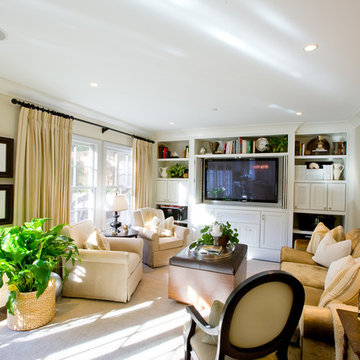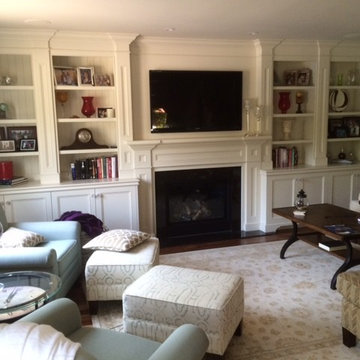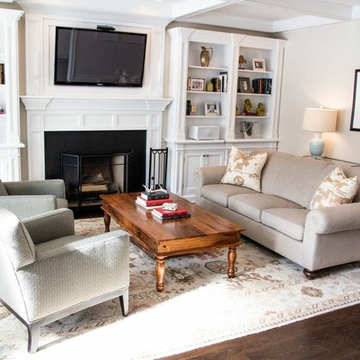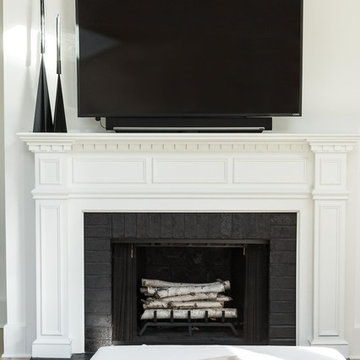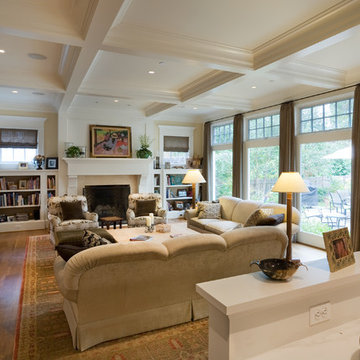Traditional Games Room with a Wooden Fireplace Surround Ideas and Designs
Refine by:
Budget
Sort by:Popular Today
121 - 140 of 4,151 photos
Item 1 of 3
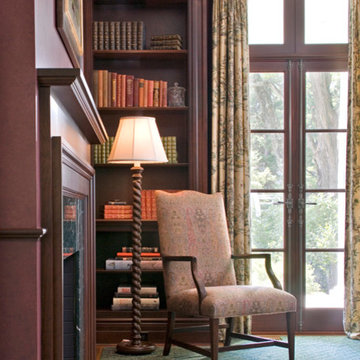
Tim Lee, photographer
Original paneled library, a wonderful quiet corner in the house.
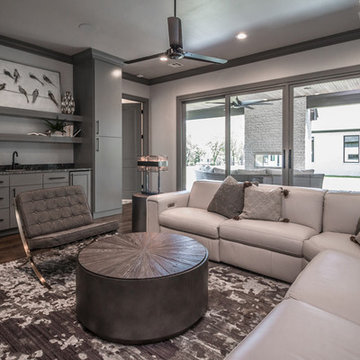
• CUSTOM CABINETRY WITH ICE MAKER AND WINE COOLER
• GRANITE COUNTERTOPS
• MEDIA SYSTEM WITH TELEVISION AND SURROUND SOUND

Originally planned as a family room addition with a separate pool cabana, we transformed this Newbury, MA project into a seamlessly integrated indoor/outdoor space perfect for enjoying both daily life and year-round entertaining. An open plan accommodates relaxed room-to-room flow while allowing each space to serve its specific function beautifully. The addition of a bar/card room provides a perfect transition space from the main house while generous and architecturally diverse windows along both sides of the addition provide lots of natural light and create a spacious atmosphere.
Photo Credit: Eric Roth
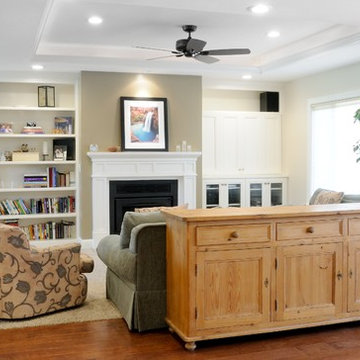
Client hired Morse Remodeling to design and construct this newly purchased home with large lot so that they could move their family with young children in. It was a full gut, addition and entire renovation of this 1960's ranch style home. The house is situated in a neighborhood which has seen many whole house upgrades and renovations. The original plan consisted of a living room, family room, and galley kitchen. These were all renovated and combined into one large open great room. A master suite addition was added to the back of the home behind the garage. A full service laundry room was added near the garage with a large walk in pantry near the kitchen. Design, Build, and Enjoy!

We built this wall as a place for the TV & Fireplace. Additionally, it acts as an accent wall with it's shiplap paneling and built-in display cabinets.
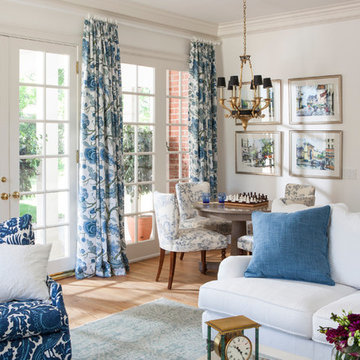
SoCal Contractor- Construction
Lori Dennis Inc- Interior Design
Mark Tanner-Photography
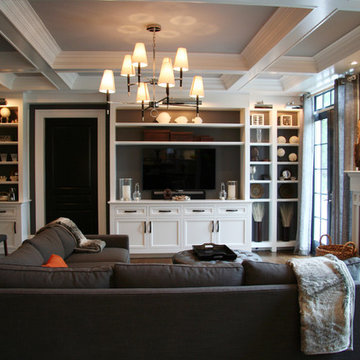
The FAMILY ROOM gathers the family and lots of Shades of Grey. A wood burning fireplace with a clever print of “ Smoke " above it makes certain there is always a flame in the hearth while the french doors breeze out to the Pool and Patio area. The white coffer ceiling has panels of contrasting grey which also blankets the back of the bookshelves. A grey sectional and grey plush carpet makes this Family Room cozy even if it is a grey day.
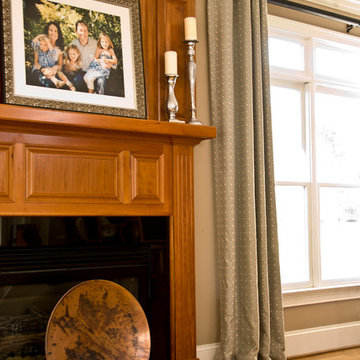
Pretty drapery panels soften the edges of big windows and allows control of the bright sunshine that comes in during the day.
Wes Stearns, photographer
Traditional Games Room with a Wooden Fireplace Surround Ideas and Designs
7
