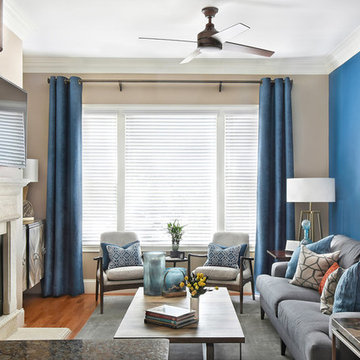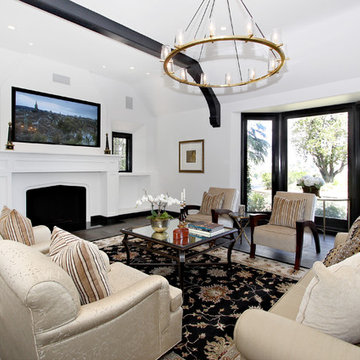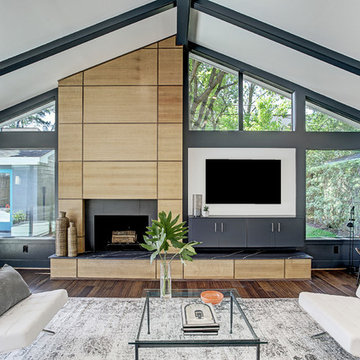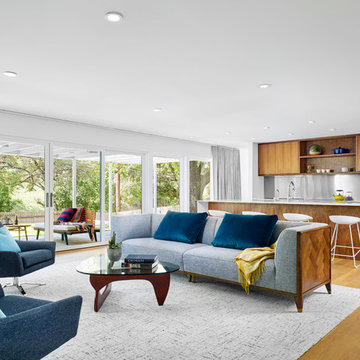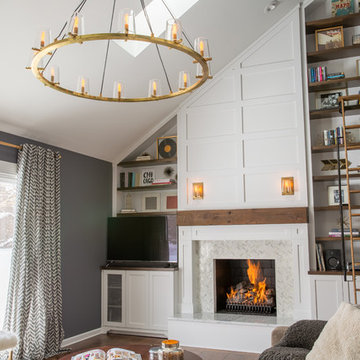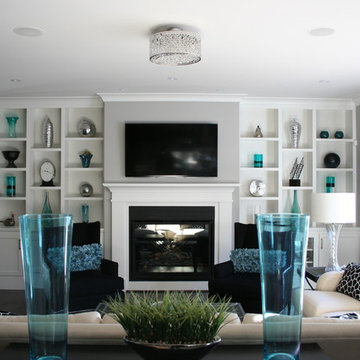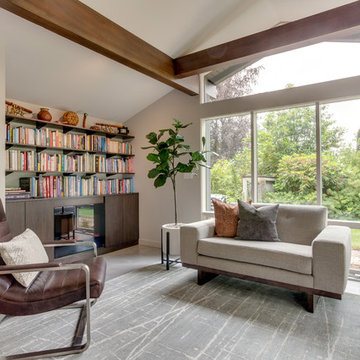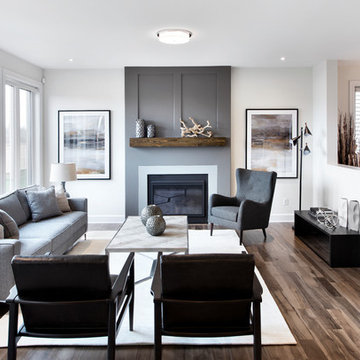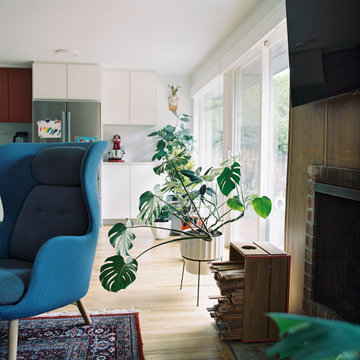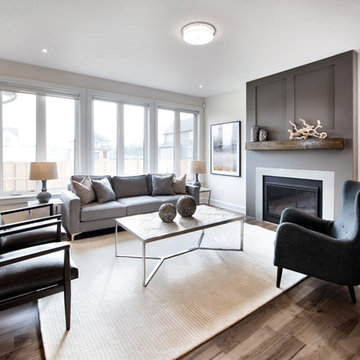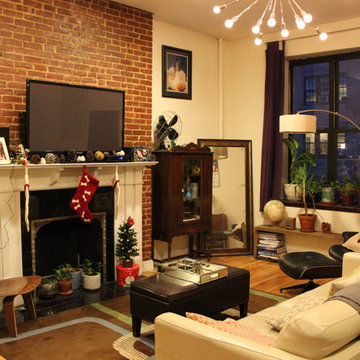Midcentury Games Room with a Wooden Fireplace Surround Ideas and Designs
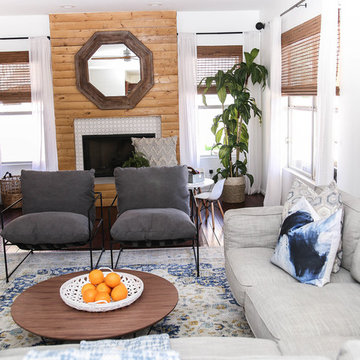
Updated this fireplace with added shiplap stained a natural finish to give it a more natural and earthy look. Added greenery to add life and color. Added a large hexagon mirror instead of a mantel piece to let the fireplace stand on it's own.
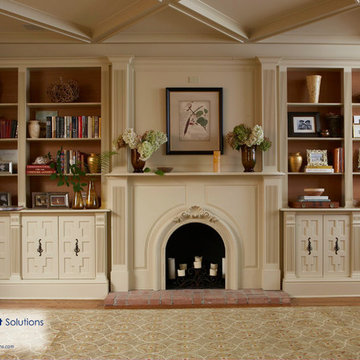
Home family room with built-in book Shelving! Visit our website at: wainscotsolutions.com
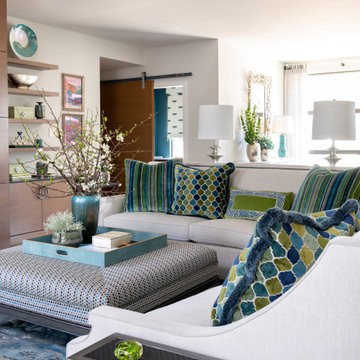
The clients desired an updated fireplace wall that would give a nod to the Mid-Century styling of their newly purchased 1958 home. The existing fireplace was faced with stack stone and included a raised hearth. The room was dark with the closest windows being on the covered back porch. Around the corner from the fireplace wall the hallway led to a small guest room with a wide opening and an existing, large modern barn door. This door, with horizontal panels served as the inspiration for facing the fireplace in clean, horizontal grained rift-cut white oak panels. The new fireplace design extended the horizontal wood design with 42” wide floating shelves above low enclosed cabinets for storage. The existing hearth was removed along with the existing stack stone, visually freeing up floor space and leaving the remaining firebox now a foot above the floor. The designer selected a custom, handcrafted Mid-Century style 4” circular pattern tile to be applied below the firebox as well as above and on each side.
Honed Absolute Black granite slab was specified for the new floor flush hearth as well as framing the inside and front edge of the firebox and the countertops on the new adjoining low cabinets. Circular hardware pulls in a polished chrome finish added a reflective touch of jewelry to the expanse of the clean horizontal design as well as repeating the circular tile pattern. The millwork lighting in the floating shelves helped illuminate the fireplace wall which extend the space.

Teal, blue, and green was the color direction for this family room project. The bold pops of color combined with the nuetral grey of the upholstery creates a dazzling color story. The clean and classic mid-century funriture profiles mixed with the linear styled media wall and the fluid patterned drapery panels results in a well balanced peaceful space.
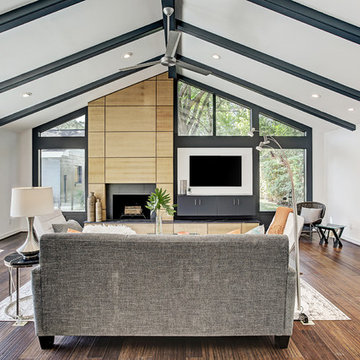
The Family Room has a wood burning fireplace with black porcelain tile surround and an accent wall of quarter sawn white oak and walnut trim. Large windows and a 12 foot sliding door package connects the room to the patio for indoor/ outdoor living and entertaining. The beamed and vaulted ceiling completes the open airy feel of the space.
TK Images
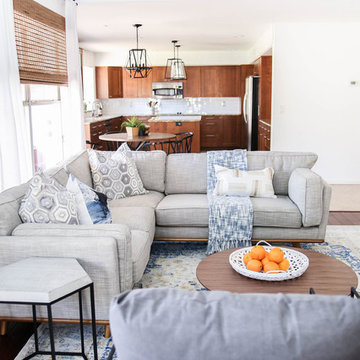
Updated this fireplace with added shiplap stained a natural finish to give it a more natural and earthy look. Added greenery to add life and color. Added a large hexagon mirror instead of a mantel piece to let the fireplace stand on it's own.
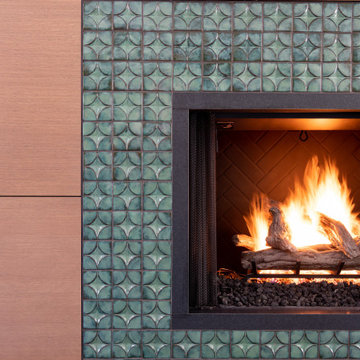
The clients desired an updated fireplace wall that would give a nod to the Mid-Century styling of their newly purchased 1958 home. The existing fireplace was faced with stack stone and included a raised hearth. The room was dark with the closest windows being on the covered back porch. Around the corner from the fireplace wall the hallway led to a small guest room with a wide opening and an existing, large modern barn door. This door, with horizontal panels served as the inspiration for facing the fireplace in clean, horizontal grained rift-cut white oak panels. The new fireplace design extended the horizontal wood design with 42” wide floating shelves above low enclosed cabinets for storage. The existing hearth was removed along with the existing stack stone, visually freeing up floor space and leaving the remaining firebox now a foot above the floor. The designer selected a custom, handcrafted Mid-Century style 4” circular pattern tile to be applied below the firebox as well as above and on each side.
Honed Absolute Black granite slab was specified for the new floor flush hearth as well as framing the inside and front edge of the firebox and the countertops on the new adjoining low cabinets. Circular hardware pulls in a polished chrome finish added a reflective touch of jewelry to the expanse of the clean horizontal design as well as repeating the circular tile pattern. The millwork lighting in the floating shelves helped illuminate the fireplace wall which extend the space.
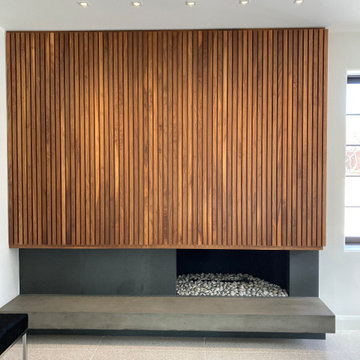
Large automated fireplace with accent lighting serves as the focal point of the room
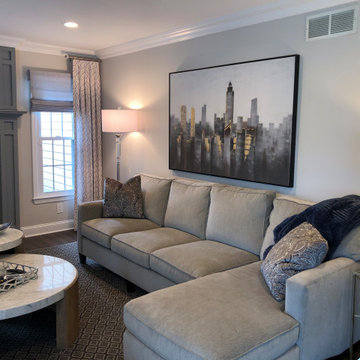
This family room went from outdated brown furnishings to transitional glam!!!
Midcentury Games Room with a Wooden Fireplace Surround Ideas and Designs
1
