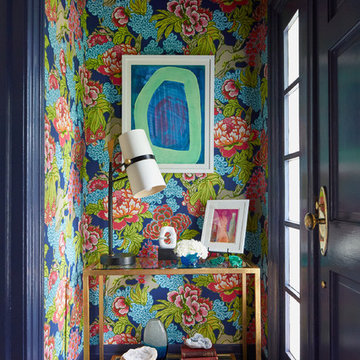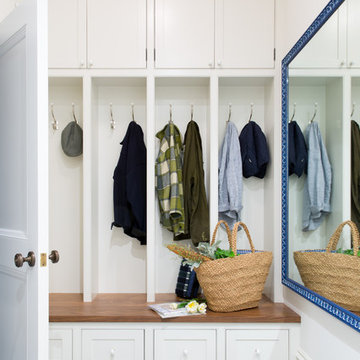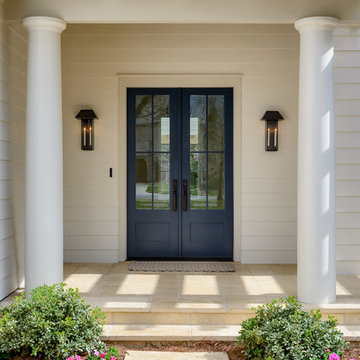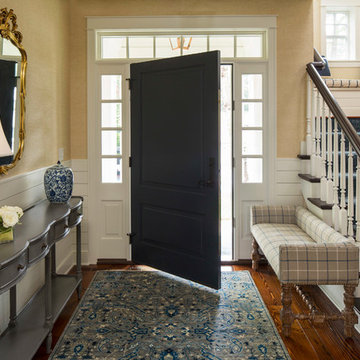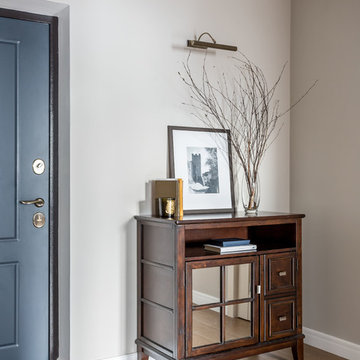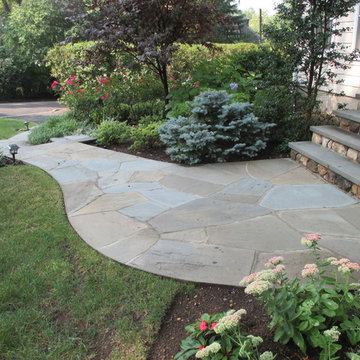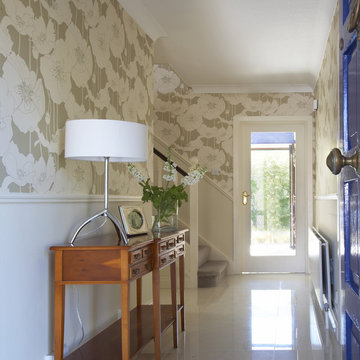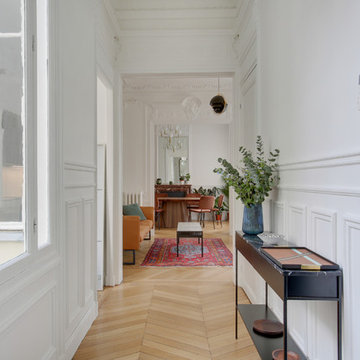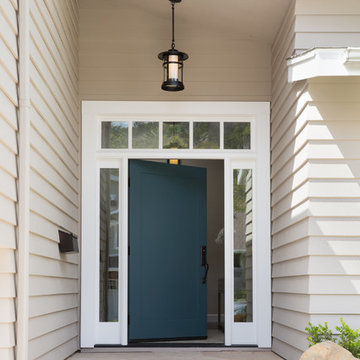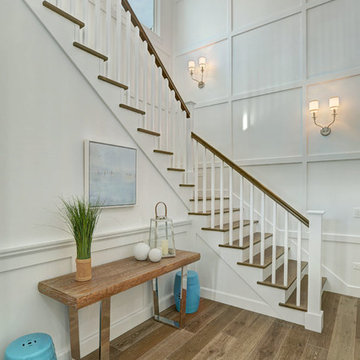Traditional Entrance with a Blue Front Door Ideas and Designs
Refine by:
Budget
Sort by:Popular Today
41 - 60 of 1,017 photos
Item 1 of 3
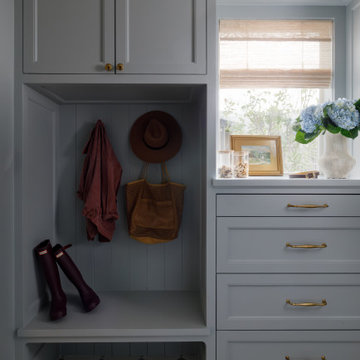
Mudroom, Custom Built Cabinets, Tile Floors, Countertops, Paint, Electrical, Wood, Electrical Fixture Install
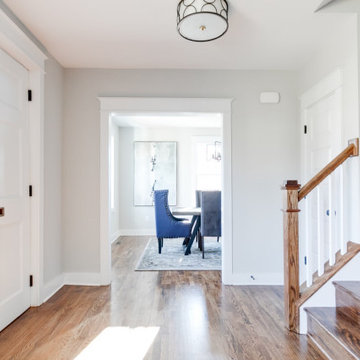
Charming and timeless, 5 bedroom, 3 bath, freshly-painted brick Dutch Colonial nestled in the quiet neighborhood of Sauer’s Gardens (in the Mary Munford Elementary School district)! We have fully-renovated and expanded this home to include the stylish and must-have modern upgrades, but have also worked to preserve the character of a historic 1920’s home. As you walk in to the welcoming foyer, a lovely living/sitting room with original fireplace is on your right and private dining room on your left. Go through the French doors of the sitting room and you’ll enter the heart of the home – the kitchen and family room. Featuring quartz countertops, two-toned cabinetry and large, 8’ x 5’ island with sink, the completely-renovated kitchen also sports stainless-steel Frigidaire appliances, soft close doors/drawers and recessed lighting. The bright, open family room has a fireplace and wall of windows that overlooks the spacious, fenced back yard with shed. Enjoy the flexibility of the first-floor bedroom/private study/office and adjoining full bath. Upstairs, the owner’s suite features a vaulted ceiling, 2 closets and dual vanity, water closet and large, frameless shower in the bath. Three additional bedrooms (2 with walk-in closets), full bath and laundry room round out the second floor. The unfinished basement, with access from the kitchen/family room, offers plenty of storage.
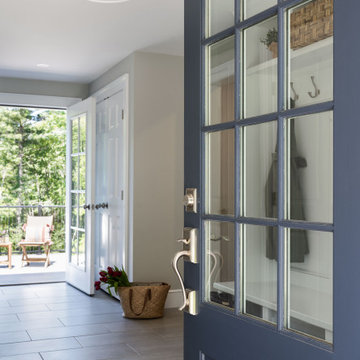
As seen in this photo, the front to back view offers homeowners and guests alike a direct view and access to the deck off the back of the house. In addition to holding access to the garage, this space holds two closets. One, the homeowners are using as a coat closest and the other, a pantry closet. You also see a custom built in unit with a bench and storage. There is also access to a powder room, a bathroom that was relocated from middle of the 1st floor layout. Relocating the bathroom allowed us to open up the floor plan, offering a view directly into and out of the playroom and dining room.
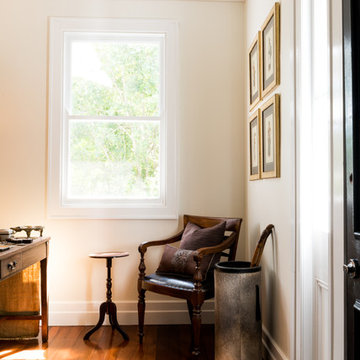
This new entrance room was once a ugly single bedroom/1940's sleepout with a very small alumimium window and faded 1970's flower pot wall paper. The room was opened up to the hallway and a front door and side lights were added, (far right of image). We added a double hung window and period architectural details to make the room look as if it had always been a elegant entrance space. Photo by Hannah Puechmarin
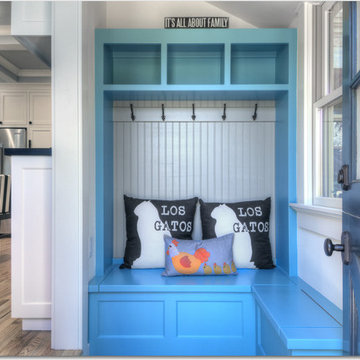
Can you say Mud Room! In Blue. So charming with the bench seat, storage cubbies, and hooks for the kids back packs and coats! Painting the mud room cabinetry the same blue as the island provided a touch of drama and foreshadowing to what visitors are about to see when they enter the kitchen!
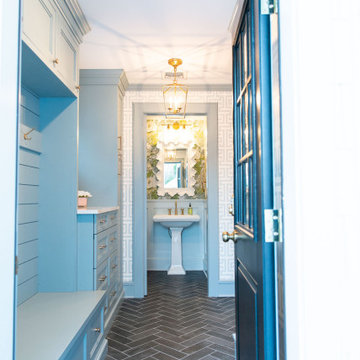
This entryway is all about function, storage, and style. The vibrant cabinet color coupled with the fun wallpaper creates a "wow factor" when friends and family enter the space. The custom built cabinets - from Heard Woodworking - creates ample storage for the entire family throughout the changing seasons.
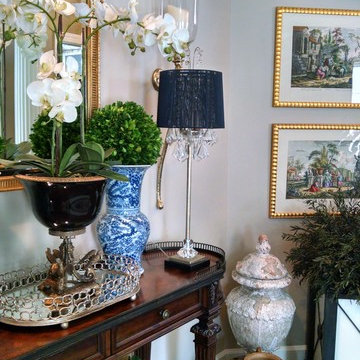
When you walk into your home, make sure it welcomes you with open arms. Then it needs to wrap its arms around you and give a warm hug.
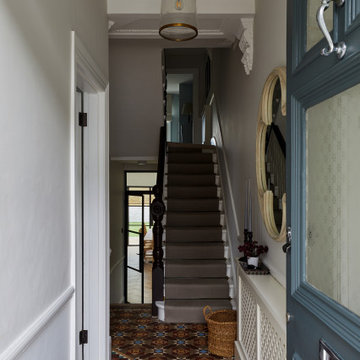
We installed oak parquet flooring and a steel door in the new kitchen extension, and a woven runner on the staircase & stair rods in a contemporary finish in the entrance hallway of the Balham Traditional Family Home
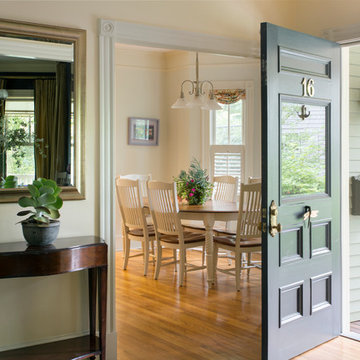
Looking at this home today, you would never know that the project began as a poorly maintained duplex. Luckily, the homeowners saw past the worn façade and engaged our team to uncover and update the Victorian gem that lay underneath. Taking special care to preserve the historical integrity of the 100-year-old floor plan, we returned the home back to its original glory as a grand, single family home.
The project included many renovations, both small and large, including the addition of a a wraparound porch to bring the façade closer to the street, a gable with custom scrollwork to accent the new front door, and a more substantial balustrade. Windows were added to bring in more light and some interior walls were removed to open up the public spaces to accommodate the family’s lifestyle.
You can read more about the transformation of this home in Old House Journal: http://www.cummingsarchitects.com/wp-content/uploads/2011/07/Old-House-Journal-Dec.-2009.pdf
Photo Credit: Eric Roth
Traditional Entrance with a Blue Front Door Ideas and Designs
3
