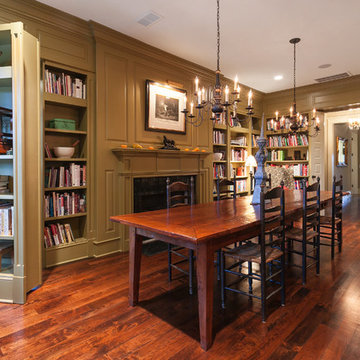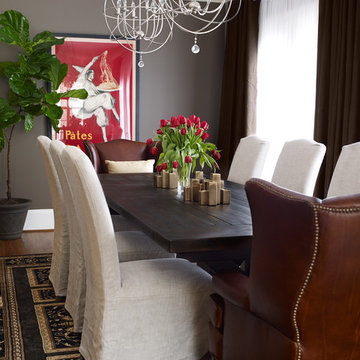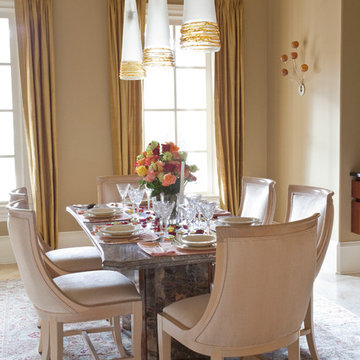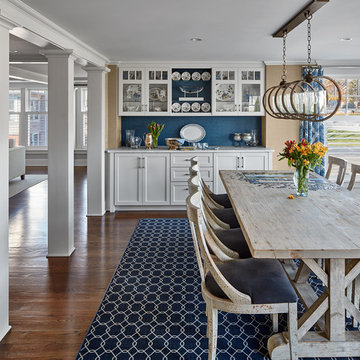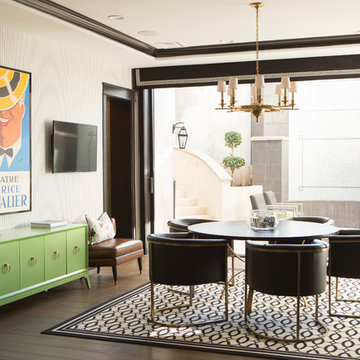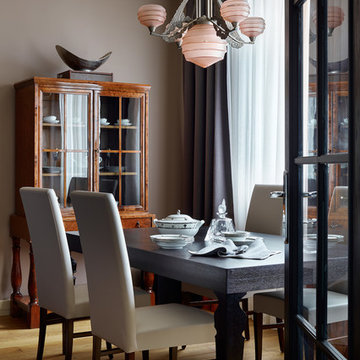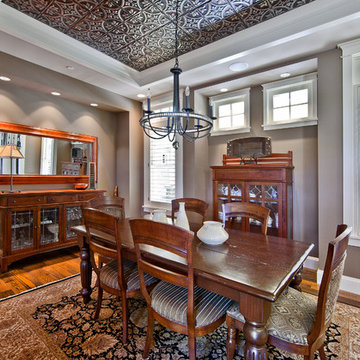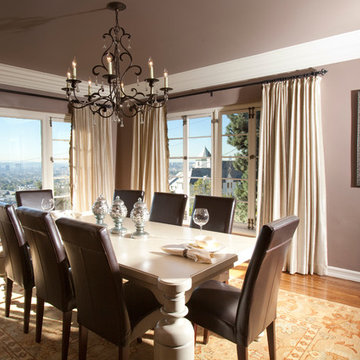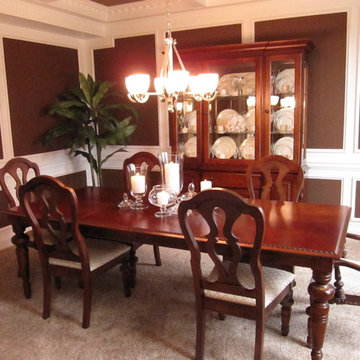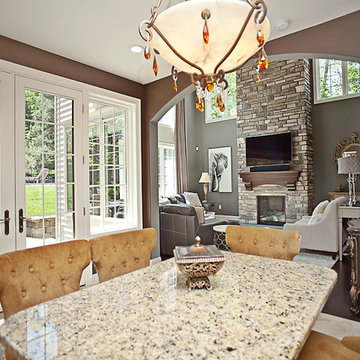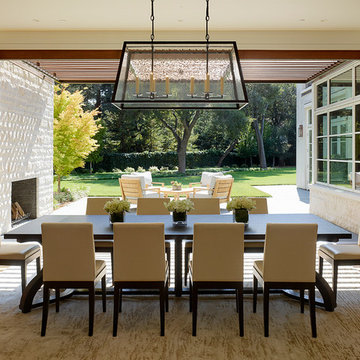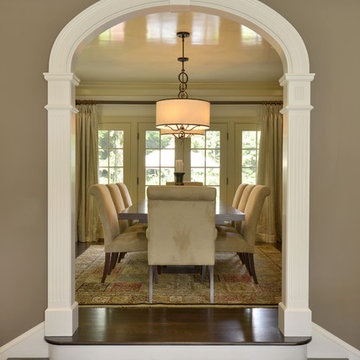Traditional Dining Room with Brown Walls Ideas and Designs
Refine by:
Budget
Sort by:Popular Today
121 - 140 of 2,669 photos
Item 1 of 3
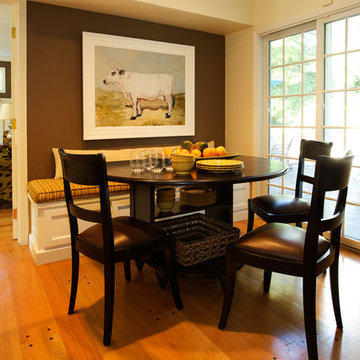
Flow around table is now effortless in this new breakfast nook. We used Kravet indoor/outdoor fabric for the bench cushion for ease of cleaning
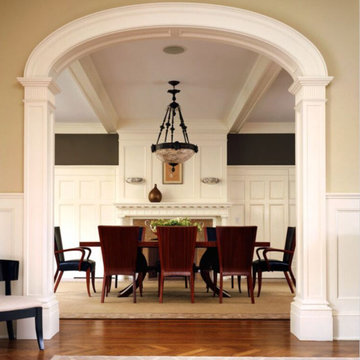
The house is located in Conyers Farm, a residential development, known for its’ grand estates and polo fields. Although the site is just over 10 acres, due to wetlands and conservation areas only 3 acres adjacent to Upper Cross Road could be developed for the house. These restrictions, along with building setbacks led to the linear planning of the house. To maintain a larger back yard, the garage wing was ‘cranked’ towards the street. The bent wing hinged at the three-story turret, reinforces the rambling character and suggests a sense of enclosure around the entry drive court.
Designed in the tradition of late nineteenth-century American country houses. The house has a variety of living spaces, each distinct in shape and orientation. Porches with Greek Doric columns, relaxed plan, juxtaposed masses and shingle-style exterior details all contribute to the elegant “country house” character.
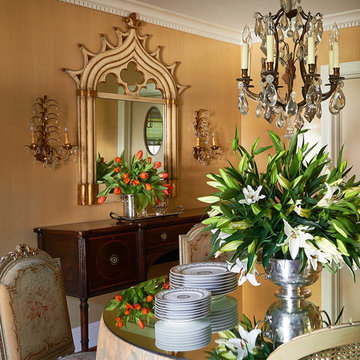
Formal dining room showcases the family's collection of French antiques and art
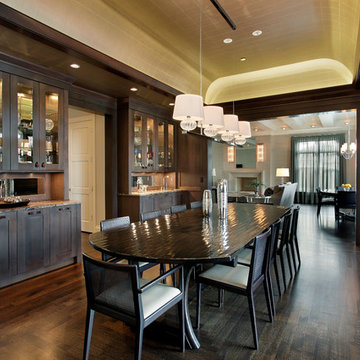
Formal dining room with built-in cabinetry provided by Wood-Mode Cabinetry. Cabinetry design includes: upper cabinets with clear glass doors and & shelves; mirrored backsplash; full height doors on base cabinets; wainscot paneling on walls; plus soffit panel & mouldings. Cabinets are constructed in maple with a dark stain. Cabinetry hardware is subtle using leather tab pulls and leather long pulls.
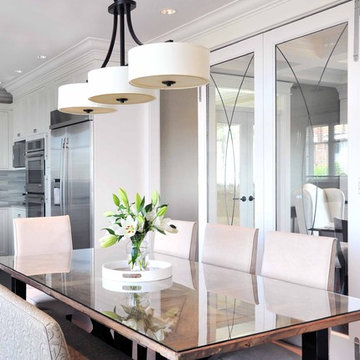
We created dual dining areas, divided by patio doors with delightful glass detailing to lead you from one dining space to another.
Photography by Vicky Tan

• Craftsman-style dining area
• Furnishings + decorative accessory styling
• Pedestal dining table base - Herman Miller Eames base w/custom top
• Vintage wood framed dining chairs re-upholstered
• Oversized floor lamp - Artemide
• Burlap wall treatment
• Leather Ottoman - Herman Miller Eames
• Fireplace with vintage tile + wood mantel
• Wood ceiling beams
• Modern art
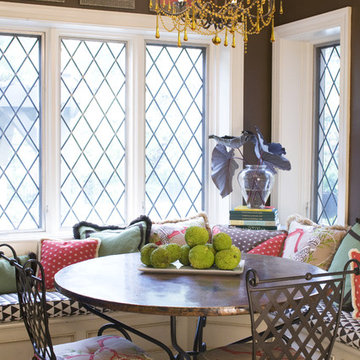
Bohemian Breakfast Nook with Chandelier and Graphic Throw Pillows
A bistro-style table for two brings Old World style to this breakfast nook. A built-in banquette provides plenty of extra seating for family and friends. Tudor-style windows fill the space with light, and a chandelier adds extra sparkle and style.
Traditional Dining Room with Brown Walls Ideas and Designs
7
