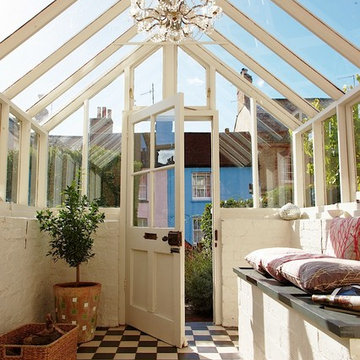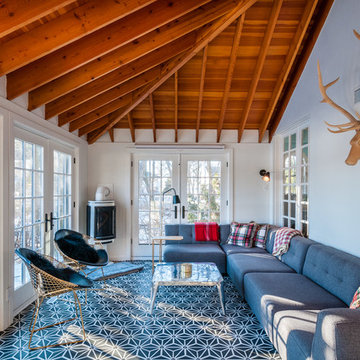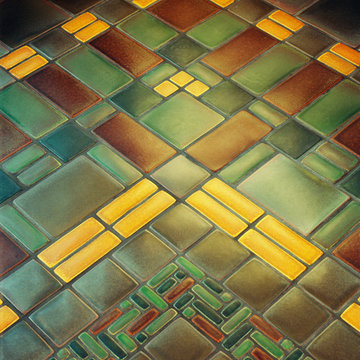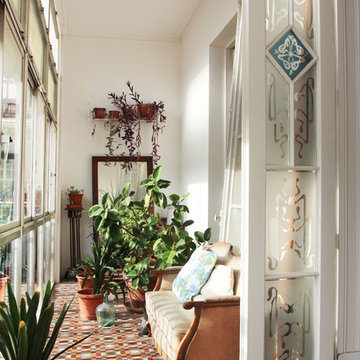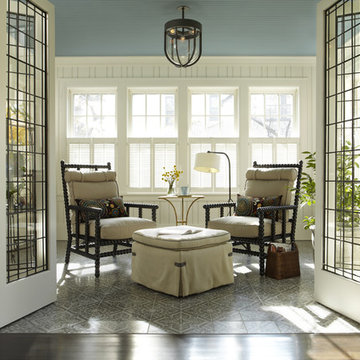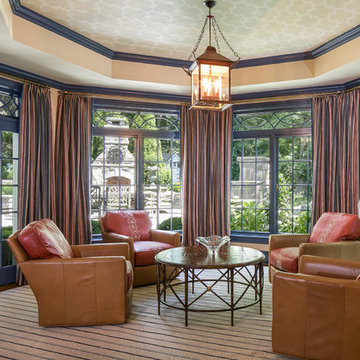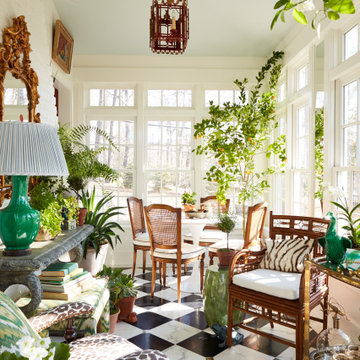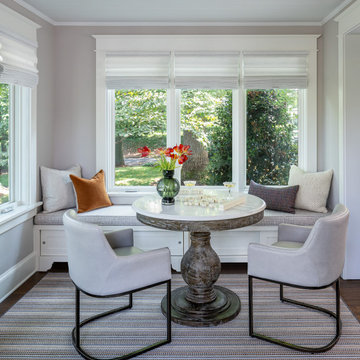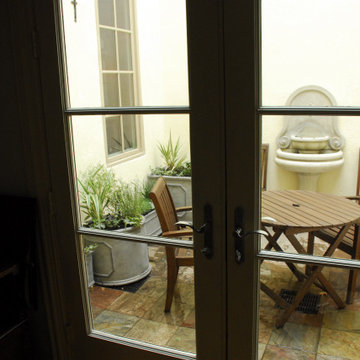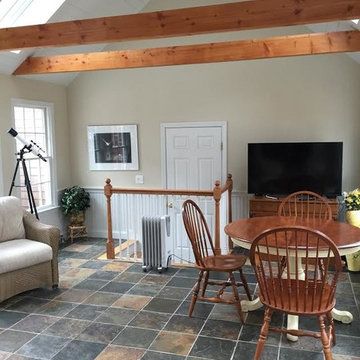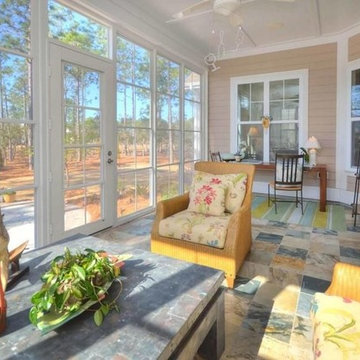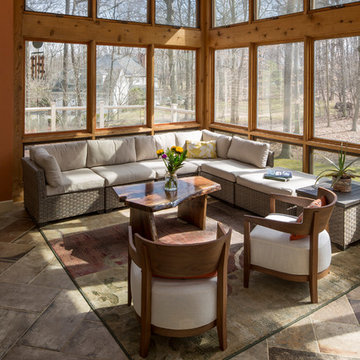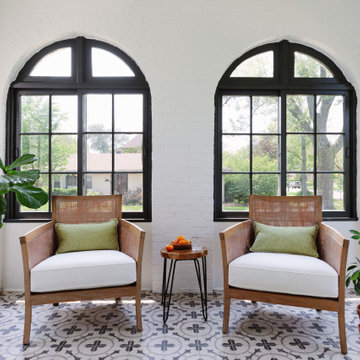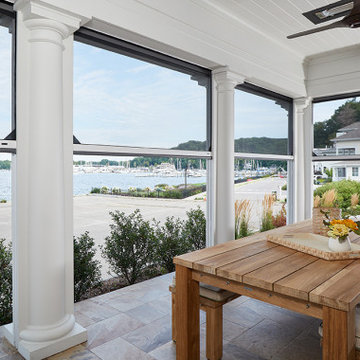Traditional Conservatory with Multi-coloured Floors Ideas and Designs
Refine by:
Budget
Sort by:Popular Today
41 - 60 of 242 photos
Item 1 of 3
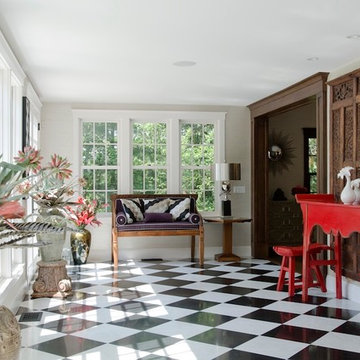
Photographer: James R. Salomon
Contractor: Carl Anderson, Anderson Contracting Services
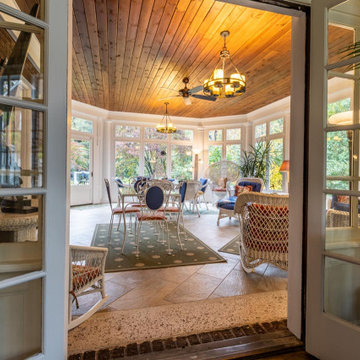
Elegant sun room addition with custom screen/storm panels, wood work, and columns.
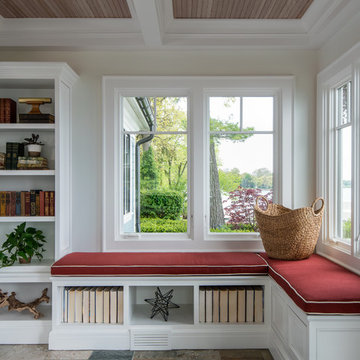
Plenty of custom built-ins were added on walls and seating areas to accommodate the client’s sizeable book collection.
Kate Benjamin Photography

Surrounded by windows, one can take in the naturistic views from high above the creek. It’s possible the most brilliant feature of this room is the glass window cupola, giving an abundance of light to the entertainment space. Without skipping any small details, a bead board ceiling was added as was a 60-inch wood-bladed fan to move the air around in the space, especially when the circular windows are all open.
The airy four-season porch was designed as a place to entertain in a casual and relaxed setting. The sizable blue Ragno Calabria porcelain tile was continued from the outdoors and includes in-floor heating throughout the indoor space, for those chilly fall and winter days. Access to the outdoors from the either side of the curved, spacious room makes enjoying all the sights and sounds of great backyard living an escape of its own.
Susan Gilmore Photography
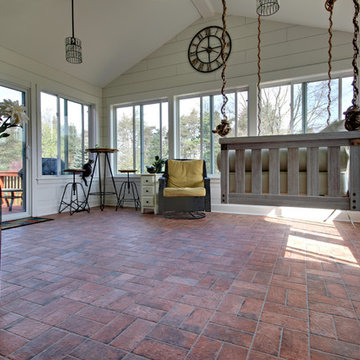
Part of a very large deck area was enclosed to create this 3 seasons porch. The floor is 4 x 8 Chicago Brick in Wrigley.
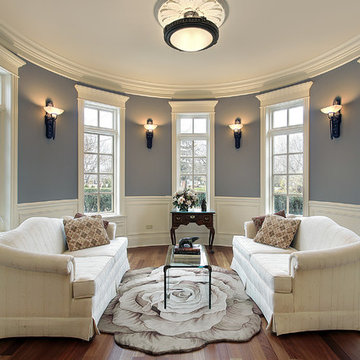
Elegant transitional family sun room furnished with custom-made off white cotton-linen fabric sofas, semi flush ceiling lighting fixture, cherry wood vintage vanity, decorative wall sconces, and hand embroidered floral pattern area rug. Oak hardwood floor, soft lavender gray painted walls and ivory crown molding add some elegant appearance to the transitional space.
Traditional Conservatory with Multi-coloured Floors Ideas and Designs
3
