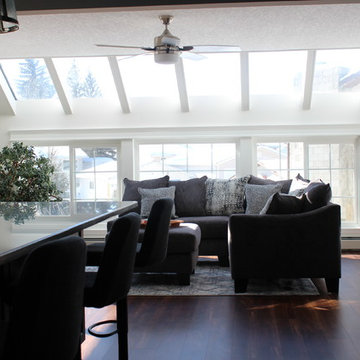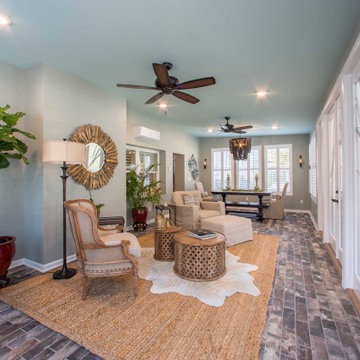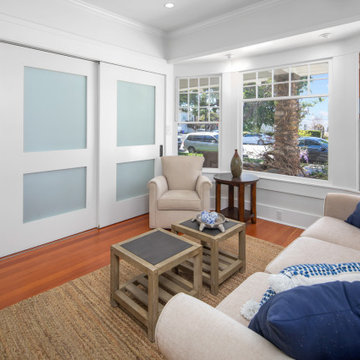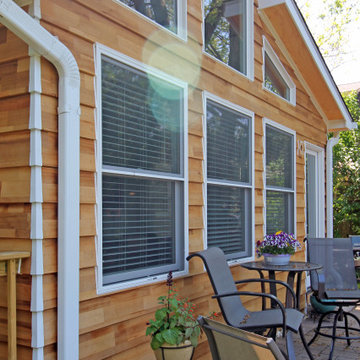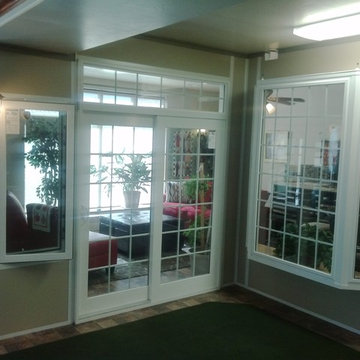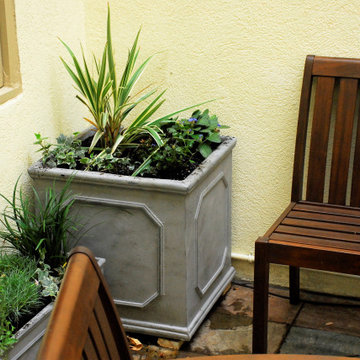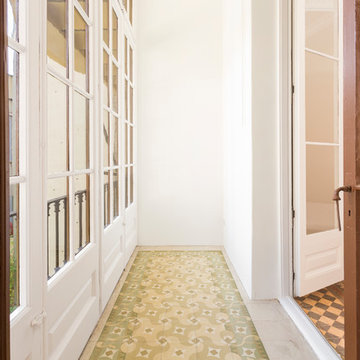Traditional Conservatory with Multi-coloured Floors Ideas and Designs
Refine by:
Budget
Sort by:Popular Today
141 - 160 of 242 photos
Item 1 of 3
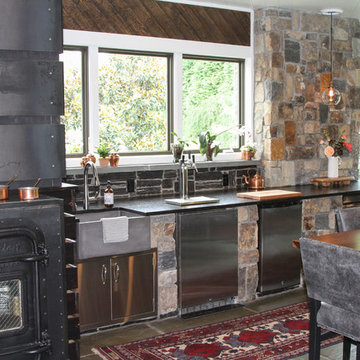
Ayers Landscaping was the General Contractor for room addition, landscape, pavers and sod.
Metal work and furniture done by Vise & Co.
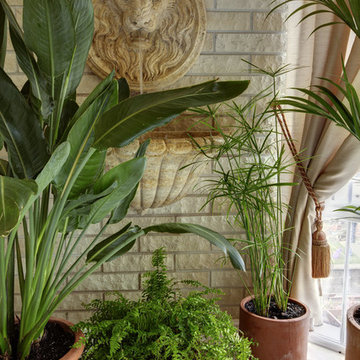
Этот дом, купленный заказчиком в виде говой кирпичной коробки, был подвергнут реконструкции более чем наполовину своего объема. На первом этаже вместо гаража сделали гостевые спальни, пристроили остекленный тамбур - парадный вход, с балконом на 2 этаже, веранду на выходе в сад превратили в помещение столовой, а над ней на 2 этаже вытянули кровлю и сделали зимний сад. Стилистически архитектурный объем здания решили в виде дворянской усадьбы в классическом стиле,оштукатурили стены, добавили лепнину и кованые ограждения. Под стиль основного дома мной был спроектирован отдельно стоящий гараж - хозблок,с помещением для садовника и охраны на 2 этаже.
Внутренний интерьер дома выполнен в классическом ,французском стиле, с добавлением витражей, кованой лестницы, пол в холле 1 этажа выложен плитами из травертина со вставкой из мраморной мозаики. Голубая гостиная получилась легкая и воздушная благодаря светлым оттенкам стен и мебели. Люстры итальянской фабрики Mechini, ручной работы, делают интерьер гостиной узнаваемым, индивидуальным.
Радиусные двери, образующие лестничный холл перед кабинетом на промежуточном этаже и встроенная мебель в самом кабинете выполнены по эскизам архитектора мастерами-краснодеревщиками. Витражи, которые украшают двери, а также витражи в холле 1 этажа и на лестнице - выполнены в технике "Тиффани" художниками по стеклу.
Интерьер хозяйской спальни является изящным фоном для мебели ручной работы - комплект кровать, тумбочки, комод, туалетный столик - серо-голубые тканевые обои и тепло-бежевый фон стен создают мягкую, приятную атмосферу, а полог из кружевной ткани над кроватью добавляет уюта.
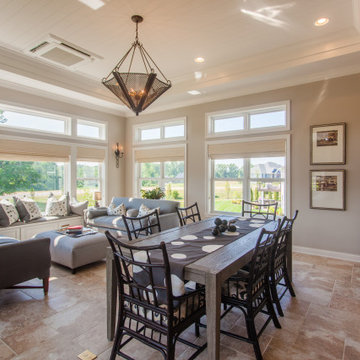
This sunroom provides a bright, vibrant and cozy space to hang out with the family year round.
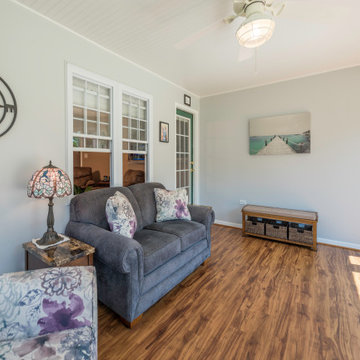
Gorgeous traditional sunroom that was built onto the exterior of the customers home. This adds a spacious feel to the entire house and is a great place to relax or to entertain friends and family!
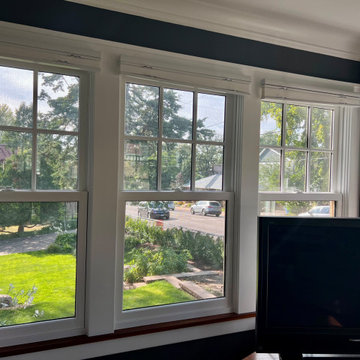
One night just before Christmas, the driver of a car going One night just before Christmas, the driver of a car going 80 miles per hour, jumped the curb, destroyed a chainlink fence, shrubs, and slammed into a pair of cement paver planter beds. The pavers were launched with so much force that two vintage double-hung windows were destroyed along with two glass block basement windows. Still moving, the car rolled on its side and crashed into the North side of the Sunroom. All ten windows were replaced along with the glass block units, water-damaged framing under the stucco was rebuilt, and the landscape was restored.
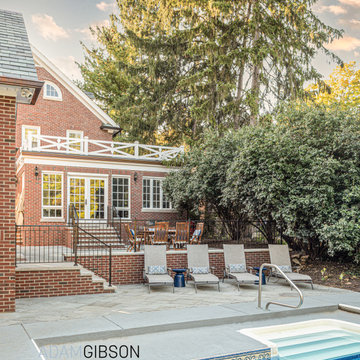
To add to this historic home in a historic district, the design had to perfectly mimic the existing structures.
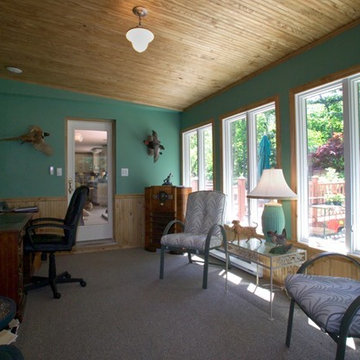
Screen room turned into a year around room with heat and vaulted ceiling. New Andersen Windows.
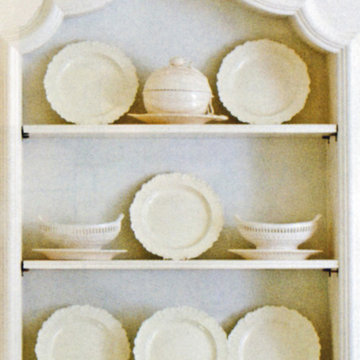
This sunroom custom recessed cabinet features the owners collection of white dish ware that is utilized daily.
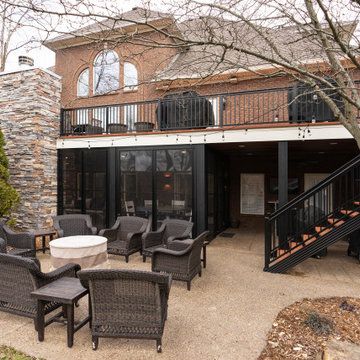
custom built walkout basement sunroom with wood burning fireplace with gas starter.
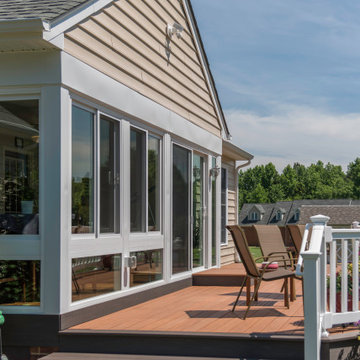
Gorgeous traditional sunroom that was built onto the exterior of the customers home. This adds a spacious feel to the entire house and is a great place to relax or to entertain friends and family!
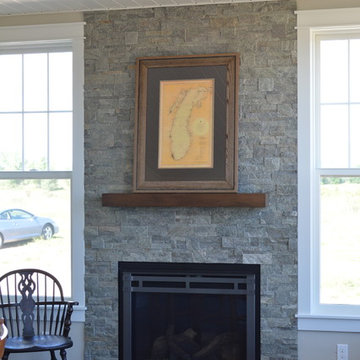
Stacked Beijing Green Quartzite stone makes for a striking fireplace in the Four-Seasons Room!
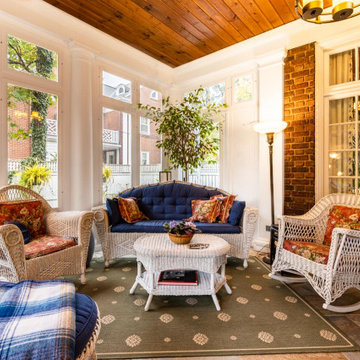
Elegant sun room addition with custom screen/storm panels, wood work, and columns.
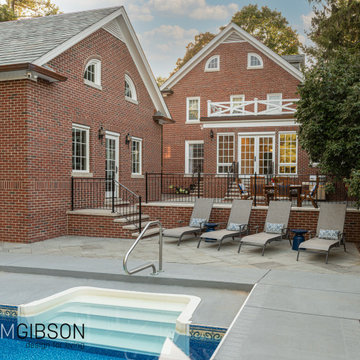
To add to this historic home in a historic district, the design had to perfectly mimic the existing structures.
Traditional Conservatory with Multi-coloured Floors Ideas and Designs
8
