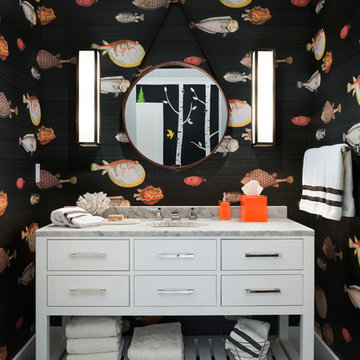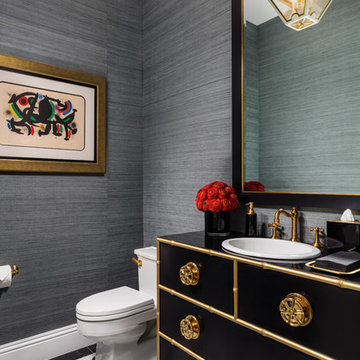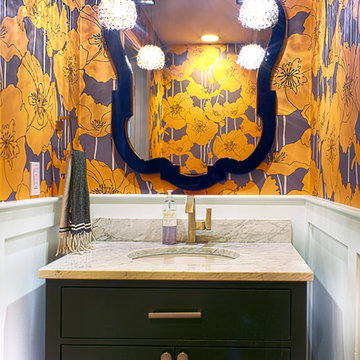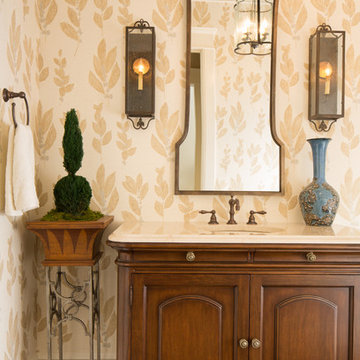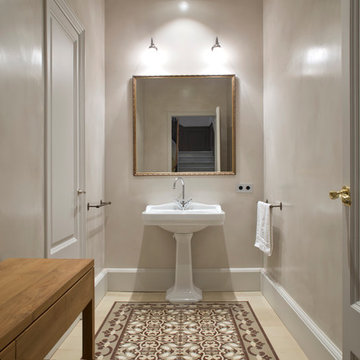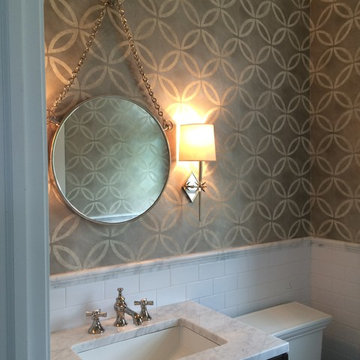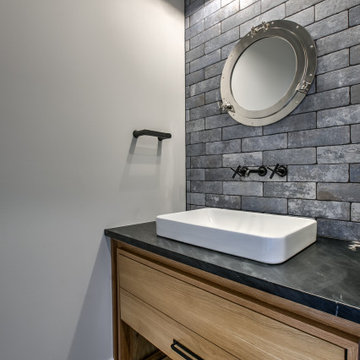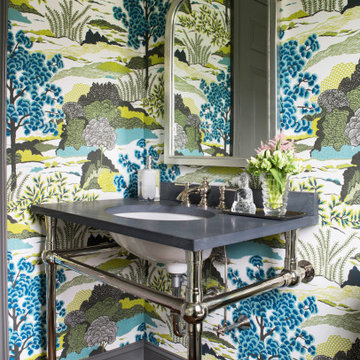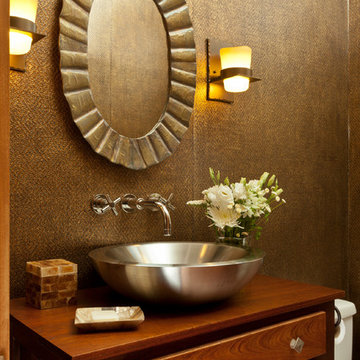Traditional Cloakroom with Freestanding Cabinets Ideas and Designs
Refine by:
Budget
Sort by:Popular Today
121 - 140 of 2,114 photos
Item 1 of 3
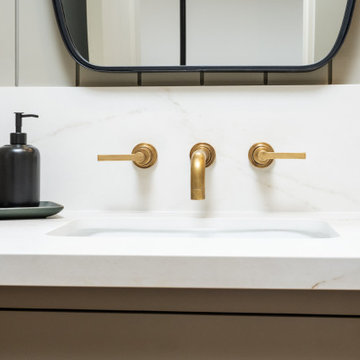
Classic Modern new construction powder bath featuring a warm, earthy palette, brass fixtures, and wood paneling.
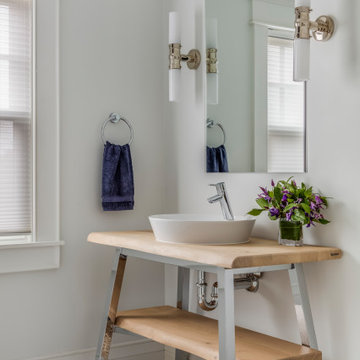
TEAM:
Architect: LDa Architecture & Interiors
Interior Design: LDa Architecture & Interiors
Builder: Curtin Construction
Landscape Architect: Gregory Lombardi Design
Photographer: Greg Premru Photography
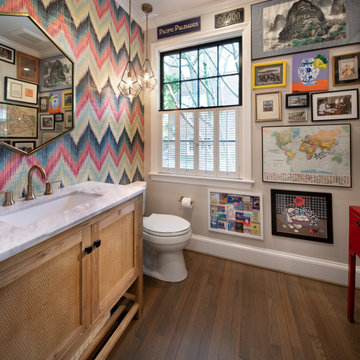
The whimsical powder room is decorated with the clients’ collectibles. The room is accessed through the butler’s pantry between a pantry and the new kitchen.
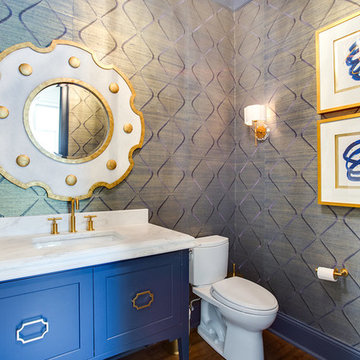
The focal point mirror in this half bath was the inspiration for every detail that went into the room. The beautifully bold mirror was found at a local boutique, the Perfect Touch Home, located in Tuscaloosa, AL. A gold and navy blue color scheme creates a fun, lively feel.
Photography: 205 Photography, Jana Sobel
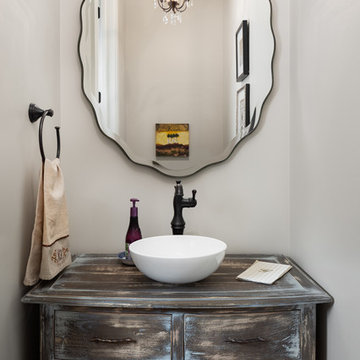
New home construction in Homewood Alabama photographed for Willow Homes, Willow Design Studio, and Triton Stone Group by Birmingham Alabama based architectural and interiors photographer Tommy Daspit. You can see more of his work at http://tommydaspit.com
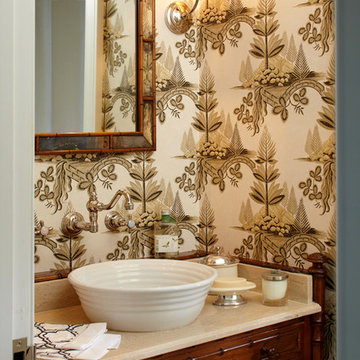
An antique faux bamboo chest is converted into a vanity with a vessel sink with wall mounted faucet. Dramatic Zoffany wallpaper in brown and black make this a very sophisticated guest bath. Photo by Phillip Ennis
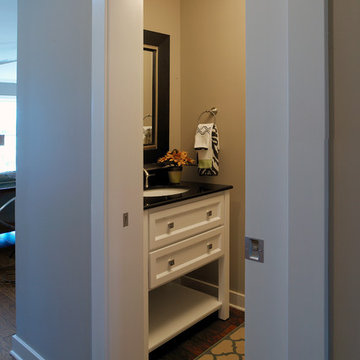
Jagoe Homes, Inc. Project: Windham Hill, Little Rock Craftsman Home. Location: Evansville, Indiana. Elevation: Craftsman-C2, Site Number: WH 174.
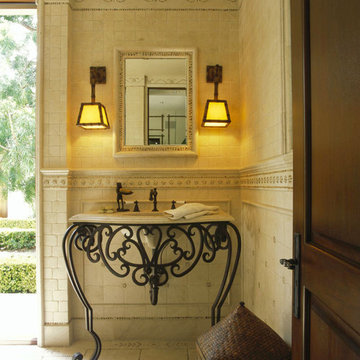
Photo by David Glomb.
This luxurious classic traditional residence was designed for a female executive in the apparel business.
Winner of the American Society of Interior Designers' Gold Award for Best Home Over 3,500 Sq. Ft. Also, featured on HGTV's Top Ten in 2009.
Traditional Cloakroom with Freestanding Cabinets Ideas and Designs
7
