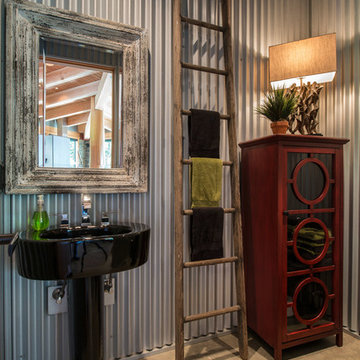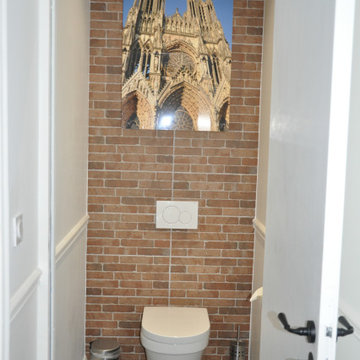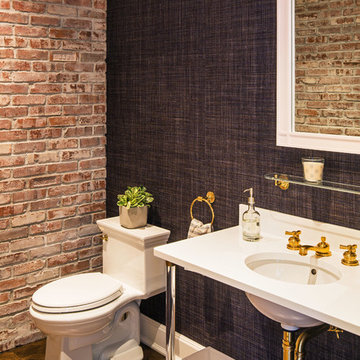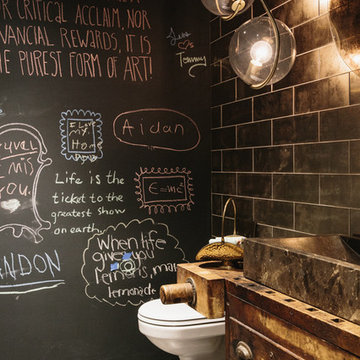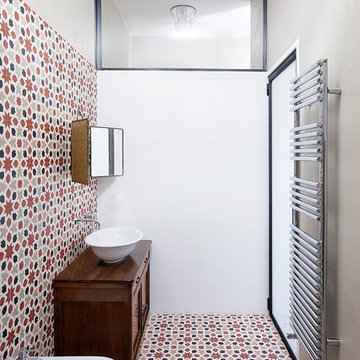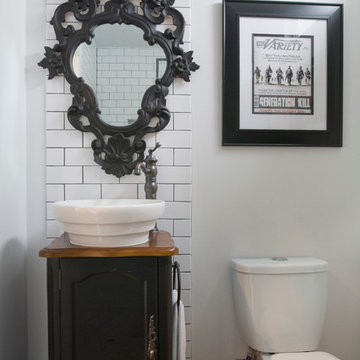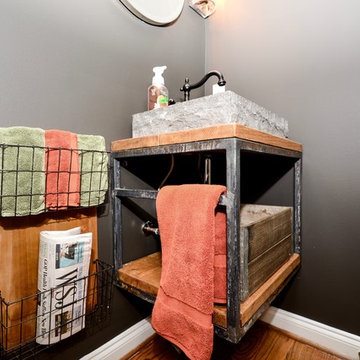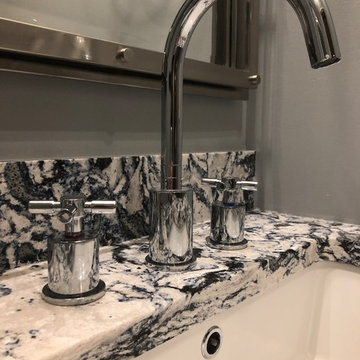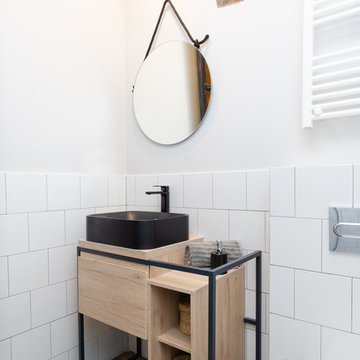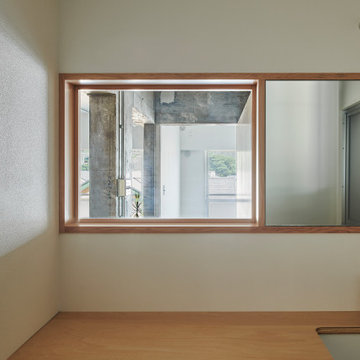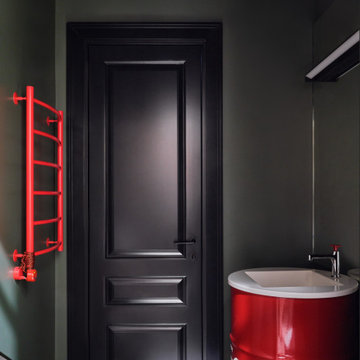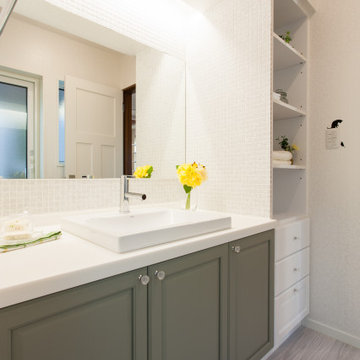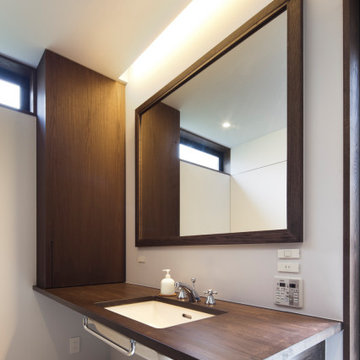Industrial Cloakroom with Freestanding Cabinets Ideas and Designs
Refine by:
Budget
Sort by:Popular Today
1 - 20 of 29 photos
Item 1 of 3
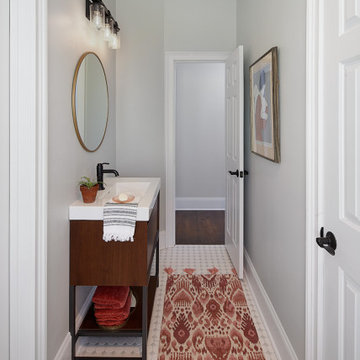
A small free standing vanity provides storage in this narrow powder room. © Lassiter Photography

A multi use room - this is not only a powder room but also a laundry. My clients wanted to hide the utilitarian aspect of the room so the washer and dryer are hidden behind cabinet doors.
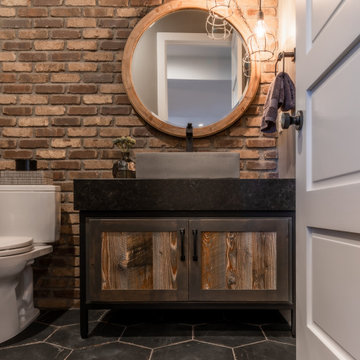
We went for an industrial vibe in this basement powder room. Brick accent wall, metal/reclaimed wood vanity with apron top in leathered black granite, concrete vessel sink and octagonal tile floor.
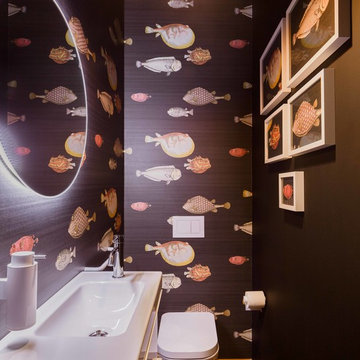
El aseo esta decorado con un papel pintado de la tienda Galiana, el resto de las paredes y el techo están pintados de negro.
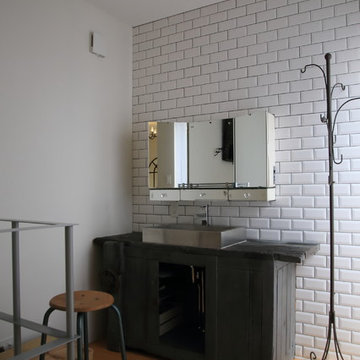
洗面台にはフランスアンティーク作業台。
ミラーはアンティークの3面鏡を採用。収納力もたっぷり。
壁面にはフランスで買ってきたメトロタイルを一面に。
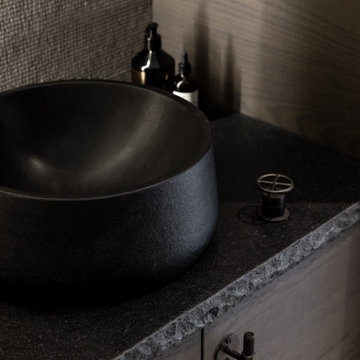
A multi use room - this is not only a powder room but also a laundry. My clients wanted to hide the utilitarian aspect of the room so the washer and dryer are hidden behind cabinet doors.
Industrial Cloakroom with Freestanding Cabinets Ideas and Designs
1
