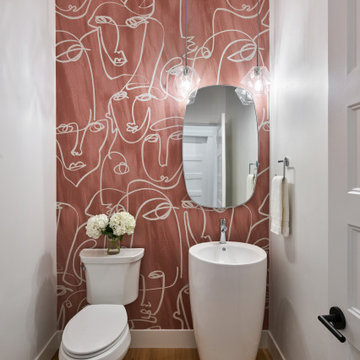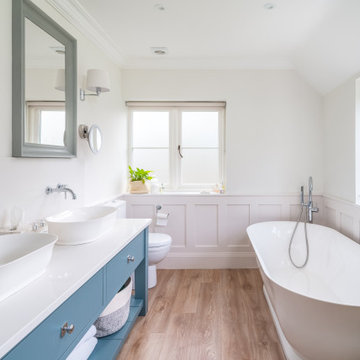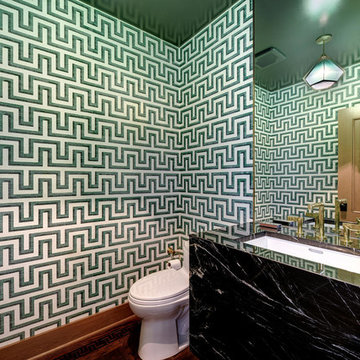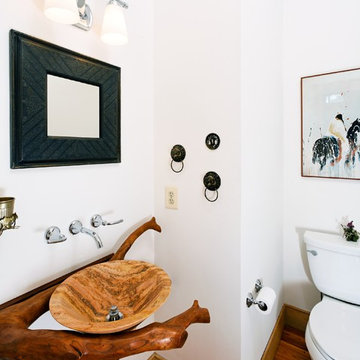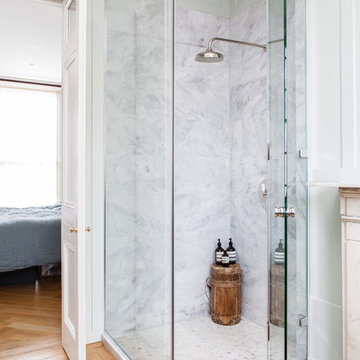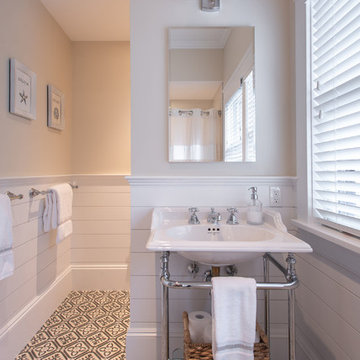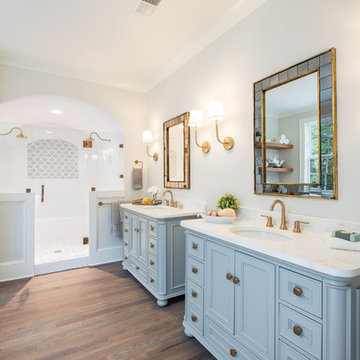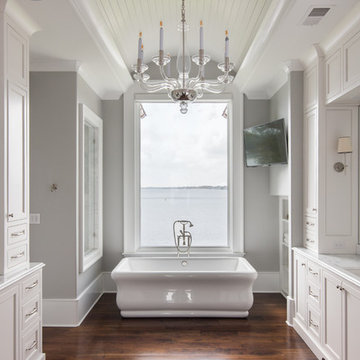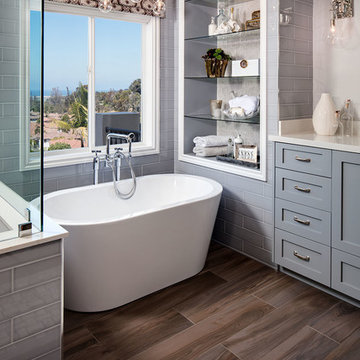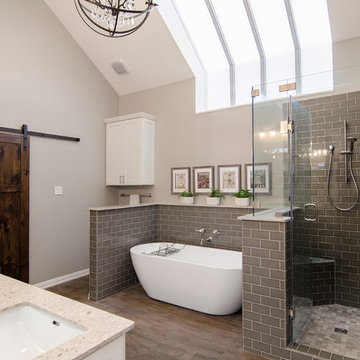Refine by:
Budget
Sort by:Popular Today
161 - 180 of 7,750 photos
Item 1 of 3

Alder wood custom cabinetry in this hallway bathroom with a Braziilian Cherry wood floor features a tall cabinet for storing linens surmounted by generous moulding. There is a bathtub/shower area and a niche for the toilet. The white undermount double sinks have bronze faucets by Santec complemented by a large framed mirror.
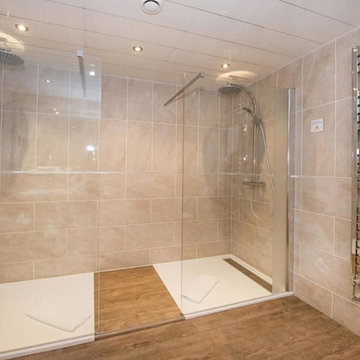
El Hotel Best Western Mount Pleasant proporciona el escenario perfecto para bodas, banquetes, reuniones, conferencias y otras ocasiones especiales, ofreciendo un servicio particularmente alto con instalaciones dirigidas a los huéspedes más exigentes.
Los cuartos de baño del Hotel Best Western Mount Pleasant han sido reformados con los platos de ducha de la serie Trendy Ardesia en color blanco. En una segunda fase de la reforma, llevada a cabo en el año 2018, se han instalado platos de ducha a medida de la serie Base Slate en color blanco, a los que se les ha incorporado un marco para adaptarlos a las necesidades del espacio.
Productos utilizados: Plato De Ducha Trendy Ardesia Blanco, Plato De Ducha Base Slate Blanco Enmarcado
---
L'Hôtel Best Western Mount Pleasant est le lieu idéal, pour des mariages, des banquets, des réunions, des conférences et d'autres occasions spéciales, offrant un service destiné aux invités les plus exigeants.
Les salles de bains de l´hôtel ont été rénovées avec les receveurs de la serie Trendy Ardesia de couleur blanche. Pour la suite de la rénovation en 2018, ont été installés des receveurs Base Slate blancs auxquels a été rajouté un cadre pour s'adapter aux besoins de l'espace.
Produits utilisés: Receveur De Douche Trendy Ardesia Blanco, Receveur De Douche Base Slate Blanc Avec Des Rebords
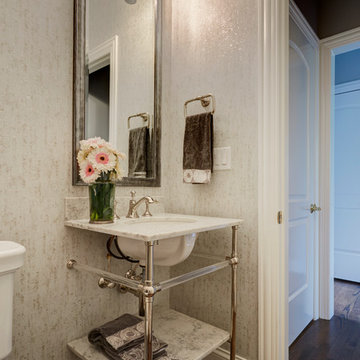
Bath Design by Deb Bayless, CKD, CBD, Design For Keeps, Napa, CA; photos by Mike Kaskel
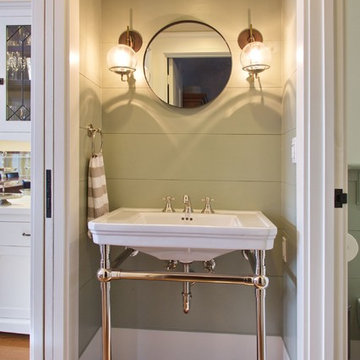
Console sink between Dining Room and toilet/shower area. wood paneling with custom grooves, re-used original door as pocket doorSunny Grewal Photographer, Interior Design by Ingrid Ballmann Interior Design
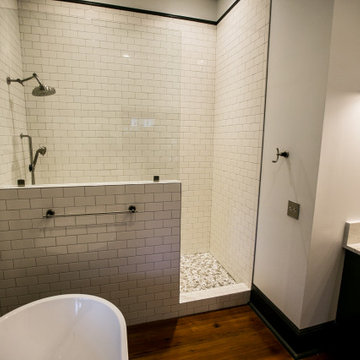
A historic home in Opelika, AL needed a master bathroom and closet and used an extra room that adjoined the master bedroom to meet their needs. The vintage-look black and white mixed with the original hardwood floors and exposed brick gives this home a look the look that the homeowners wanted. The black free standing tub and black accented plumbing fixtures are an added touch of sophistication that keeps with the age of the home and looks gorgeous!

Blue vanity cabinet with half circle cabinet pulls. Marble tile backsplash and gold fixtures and mirror.
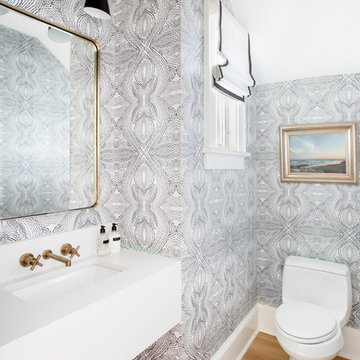
Geometric black and white wallpaper lend this small space big style. Pops of black and brass pull the space together.

Modern Victorian home in Atlanta. Interior design work by Alejandra Dunphy (www.a-dstudio.com).
Photo Credit: David Cannon Photography (www.davidcannonphotography.com)
Traditional Bathroom and Cloakroom with Medium Hardwood Flooring Ideas and Designs
9




