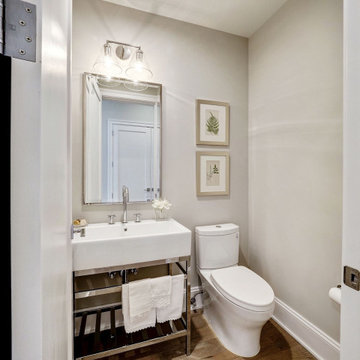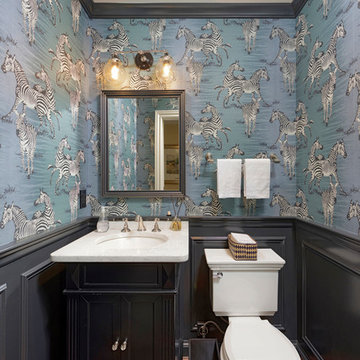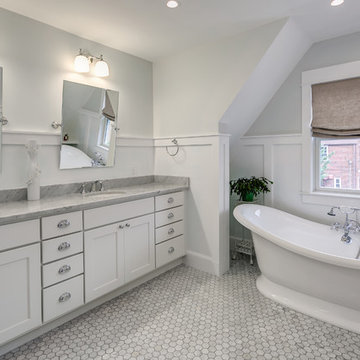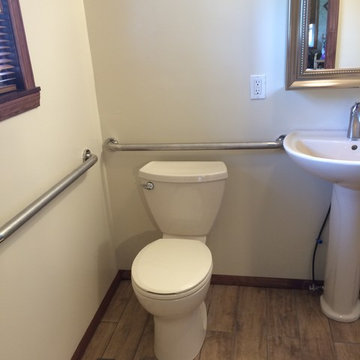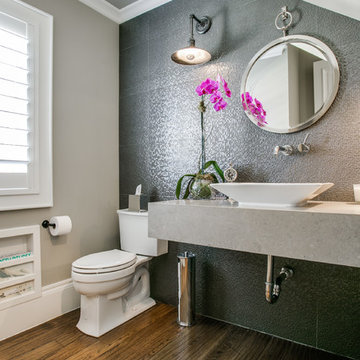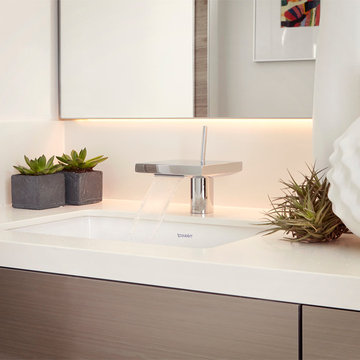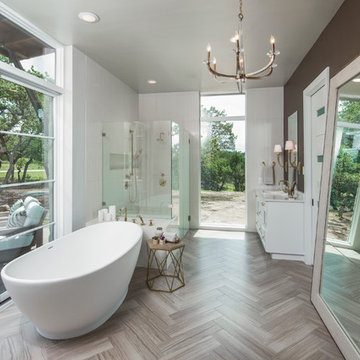Refine by:
Budget
Sort by:Popular Today
101 - 120 of 7,749 photos
Item 1 of 3
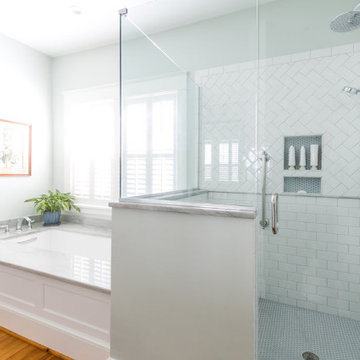
This traditional Cape Cod was ready for a refresh including the updating of an old, poorly constructed addition. Without adding any square footage to the house or expanding its footprint, we created much more usable space including an expanded primary suite, updated dining room, new powder room, an open entryway and porch that will serve this retired couple well for years to come.

Welcome to 3226 Hanes Avenue in the burgeoning Brookland Park Neighborhood of Richmond’s historic Northside. Designed and built by Richmond Hill Design + Build, this unbelievable rendition of the American Four Square was built to the highest standard, while paying homage to the past and delivering a new floor plan that suits today’s way of life! This home features over 2,400 sq. feet of living space, a wraparound front porch & fenced yard with a patio from which to enjoy the outdoors. A grand foyer greets you and showcases the beautiful oak floors, built in window seat/storage and 1st floor powder room. Through the french doors is a bright office with board and batten wainscoting. The living room features crown molding, glass pocket doors and opens to the kitchen. The kitchen boasts white shaker-style cabinetry, designer light fixtures, granite countertops, pantry, and pass through with view of the dining room addition and backyard. Upstairs are 4 bedrooms, a full bath and laundry area. The master bedroom has a gorgeous en-suite with his/her vanity, tiled shower with glass enclosure and a custom closet. This beautiful home was restored to be enjoyed and stand the test of time.

Interior Design by Michele Hybner and Shawn Falcone. Photos by Amoura Productions
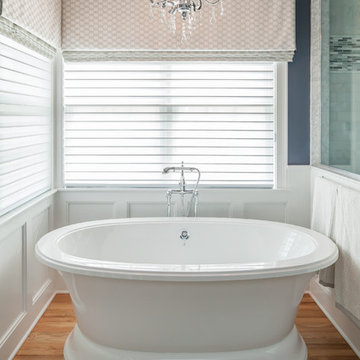
When our clients moved into their already built home they decided to live in it for a while before making any changes. Once they were settled they decided to hire us as their interior designers to renovate and redesign various spaces of their home. As they selected the spaces to be renovated they expressed a strong need for storage and customization. They allowed us to design every detail as well as oversee the entire construction process directing our team of skilled craftsmen. The home is a traditional home so it was important for us to retain some of the traditional elements while incorporating our clients style preferences.
Custom designed by Hartley and Hill Design.
All materials and furnishings in this space are available through Hartley and Hill Design. www.hartleyandhilldesign.com
888-639-0639
Neil Landino Photography
Traditional Bathroom and Cloakroom with Medium Hardwood Flooring Ideas and Designs
6









