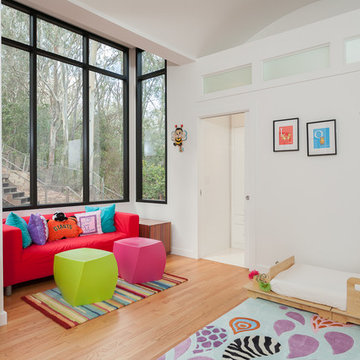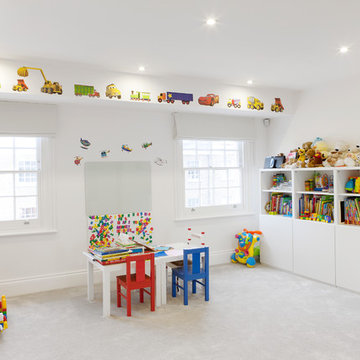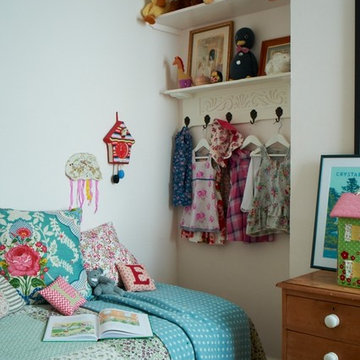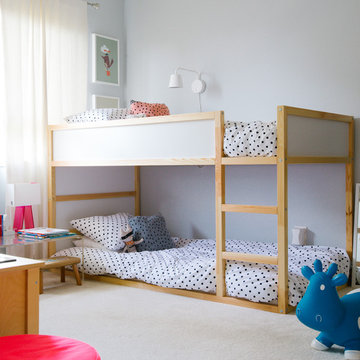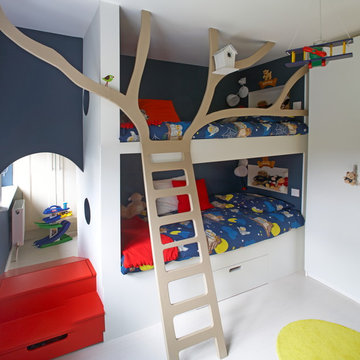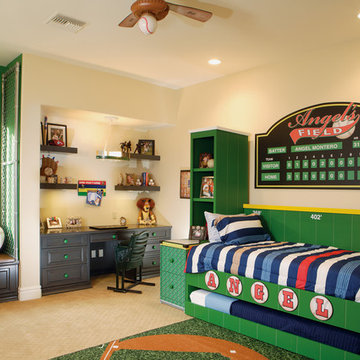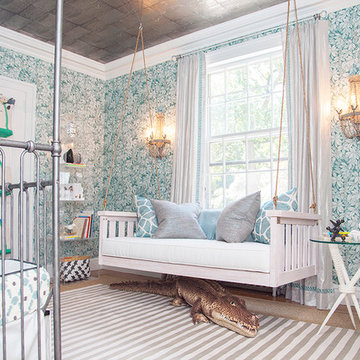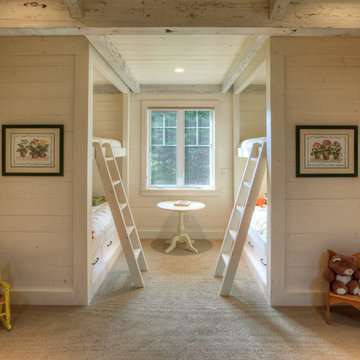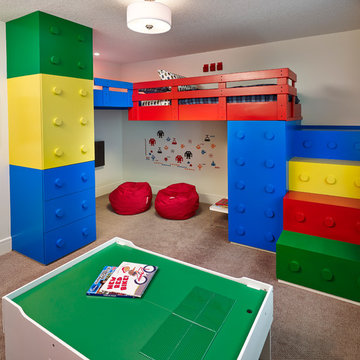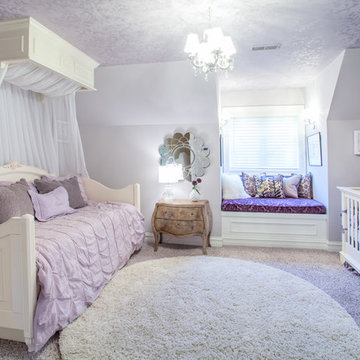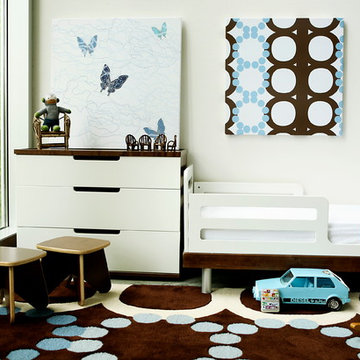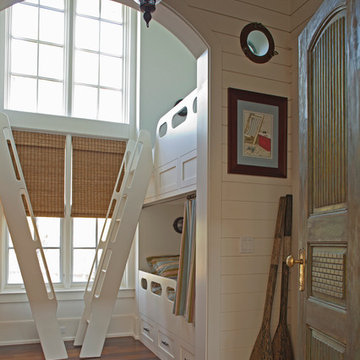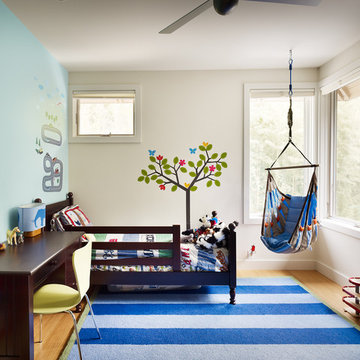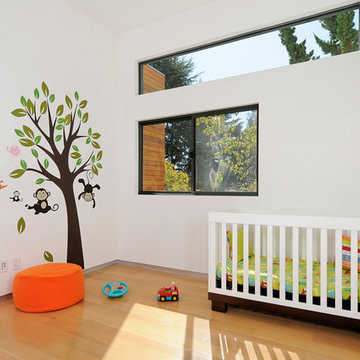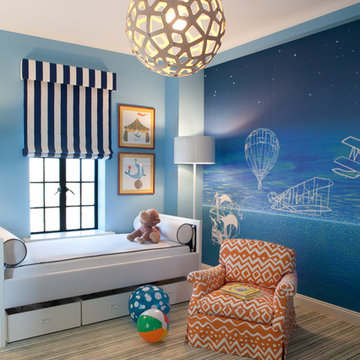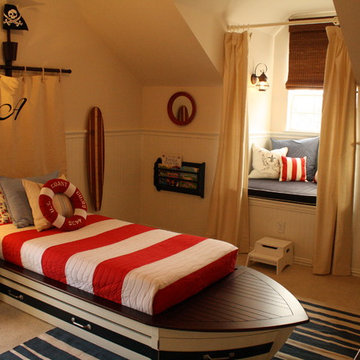Toddler’s Room Ideas and Designs
Refine by:
Budget
Sort by:Popular Today
121 - 140 of 3,850 photos
Item 1 of 3
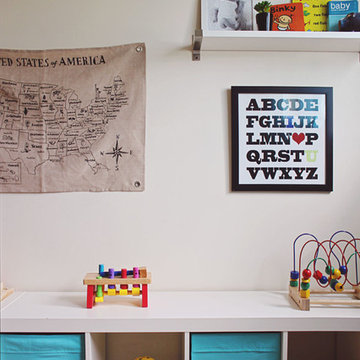
Switching from a nursery to a toddler room can be challenging. We moved into our new house when my son was about one year old, crawling and walking like a champ. So it was my chance to make the switch. My usual process is figuring out the main colors first, well this time it was different since I had already few furniture pieces. Before we moved in I bough the beautiful Atlas Tapestry from Urban Outfitters which set the tone for the room. I was lucky enough to find turquoise curtains and storage bins from Ikea. I couldn’t stay away from Land of Nod so I had to get the Touch Tone Wall Hanger and the Grand Canvas USA Map. I got the growth chart from Etsy, there are a plenty of options and you can even get a personalized decal monogram.
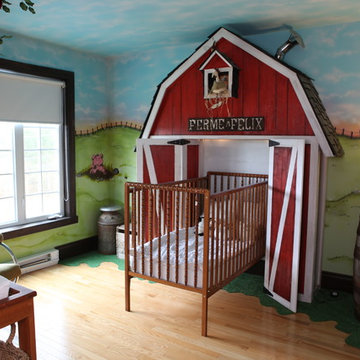
Artiste peintre et concepteur de décor faisant parti de l'équipe de Missdesign!
Nous faisons tout sur mesure pour vos plus idées les plus folles!
structure de la ferme en bois avec faux fini et sculpture, arbre en mousse, peinture et feuilles artificielles.
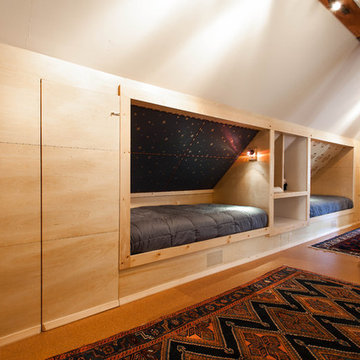
Photo: Kat Alves Photography www.katalves.com //
Design: Atmosphere Design Build http://www.atmospheredesignbuild.com/
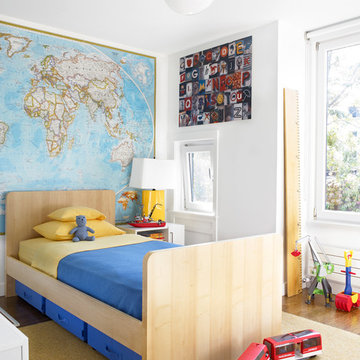
Photos by Hulya Kolabas & Catherine Tighe;
This project entailed the complete renovation of a two-family row house in Carroll Gardens. The renovation required re-connecting the ground floor to the upper floors and developing a new landscape design for the garden in the rear.
As natives of Brooklyn who loathed the darkness of traditional row houses, we were driven to infuse this space with abundant natural light and air by maintaining an open staircase. Only the front wall of the original building was retained because the existing structure would not have been able to support the additional floor that was planned.
In addition to the third floor, we added 10 feet to the back of the building and renovated the garden floor to include a rental unit that would offset a costly New York mortgage. Abundant doors and windows in the rear of the structure permit light to illuminate the home and afford views into the garden, which is located on the south side of the site and benefits from copious quantities of sunlight.
Toddler’s Room Ideas and Designs
7
