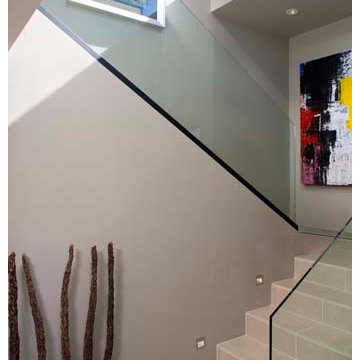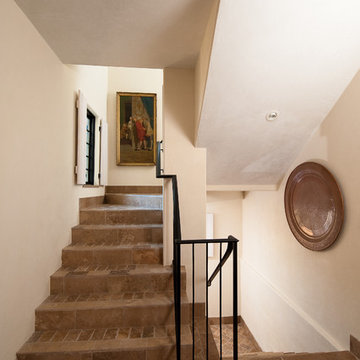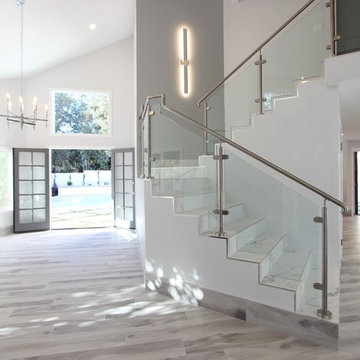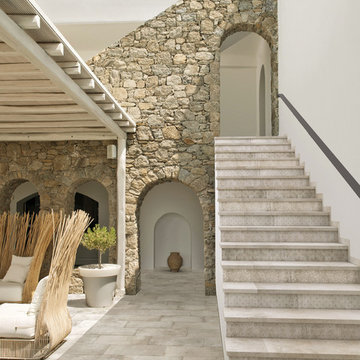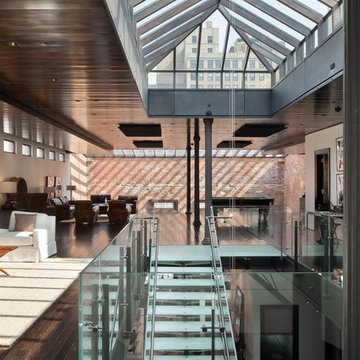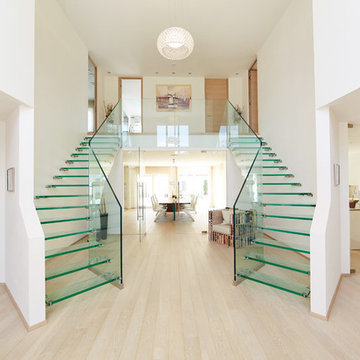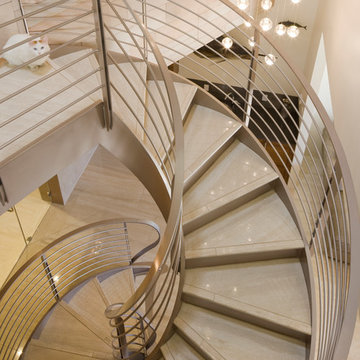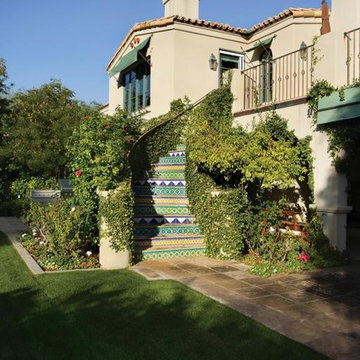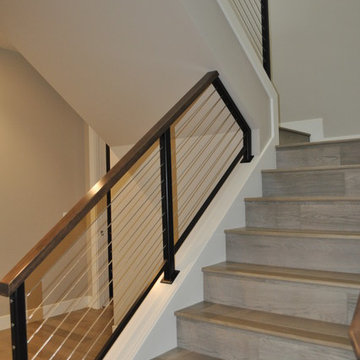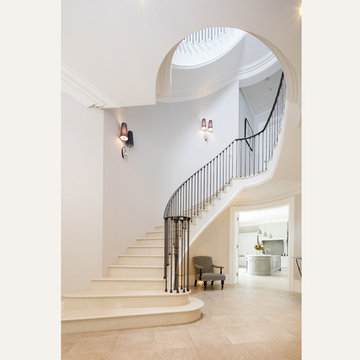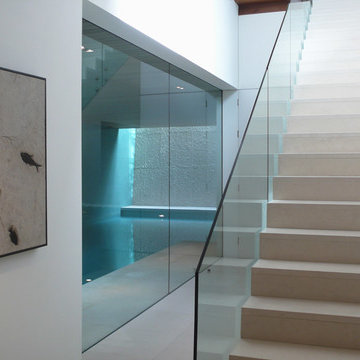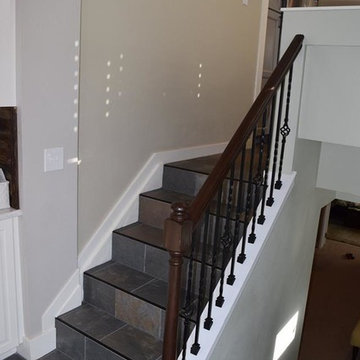Tiled and Glass Staircase Ideas and Designs
Refine by:
Budget
Sort by:Popular Today
61 - 80 of 2,497 photos
Item 1 of 3
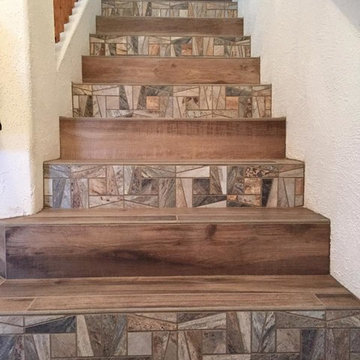
Colin B. took this picture of a staircase on which we installed Wood-look Porcelain Tile on all treads and risers, with a Mosaic Tile Pattern on every other riser.
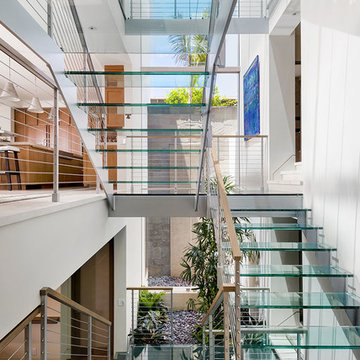
PROJECT
Glass stairs and skylight separating two halves of a Hermosa Beach Strand Home.
TEAM
Architect: Ryan Knowlton, A.I.A.
Builder: Tomaro Design Build Inc.
NOTEWORTHY FEATURES
Glass and Steel stairs with integrated guardrail lighting
250 square foot skylight with internal drainage system
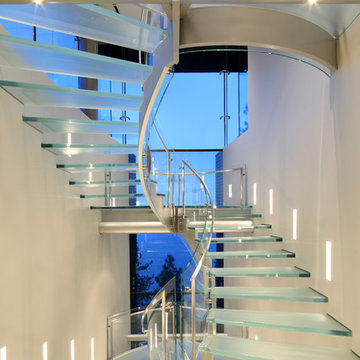
Five story elliptical staircase in glass.
Photographer: Erhard Pfeiffer
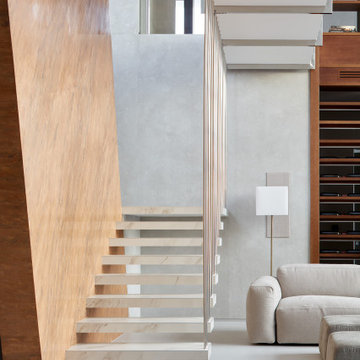
Смысловым интерьерным элементом дома стал каменный пилон разделяющий гостиную и лестницу. Визуально он представляет собой "прилетевшую с неба" прямоугольную пластину, которая под углом воткнулась в пол и осталась стоять. Вокруг этой пластины был создан интерьер дома.
Несмотря на небольшую площадь постройки, в доме удалось уместить 5 спален, разделив их на три смысловые блока - родительскую, детскую и гостевую зону.
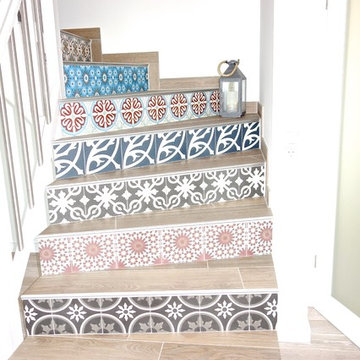
Die Treppe wurde an den Frontseiten mit Spanischen Zementfliesen gefliest und Trittflächen mit Fliesen in Holzoptik.
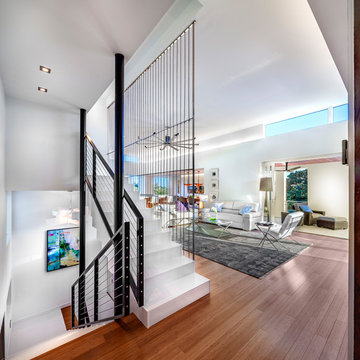
The centerpiece of the home is a distinctive stairway which orchestrates the daily journey from space to space.
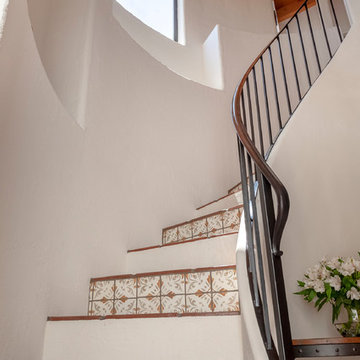
This transitional style living space is a breath of fresh air, beginning with the open concept kitchen featuring cool white walls, bronze pendant lighting and classically elegant Calacatta Dorada Quartz countertops by Vadara. White frameless cabinets by DeWils continue the soothing, modern color palette, resulting in a kitchen that balances a rustic Spanish aesthetic with bright, modern finishes. Mission red cement tile flooring lends the space a pop of Southern California charm that flows into a stunning stairwell highlighted by terracotta tile accents that complement without overwhelming the ceiling architecture above. The bathroom is a soothing escape with relaxing white relief subway tiles offset by wooden skylights and rich accents.
PROJECT DETAILS:
Style: Transitional
Flooring: Cement Tile (color = Mission Red) / Accent on stairs: Terracotta tile
Paint Colors: White
Photographer: J.R. Maddox
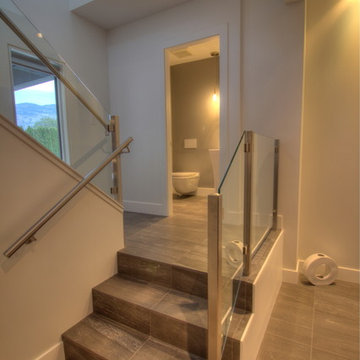
To give the powder room a feeling of privacy, I located it off the stair landing.
Tiled and Glass Staircase Ideas and Designs
4
