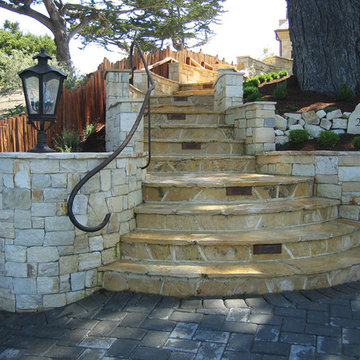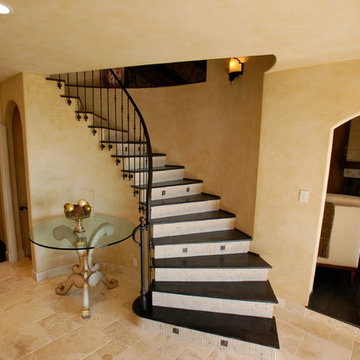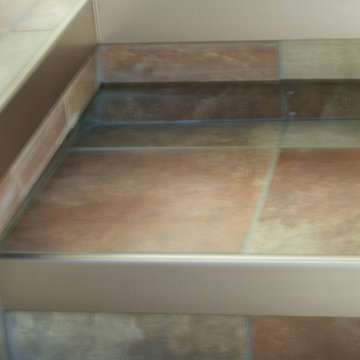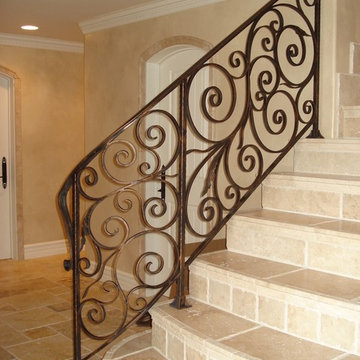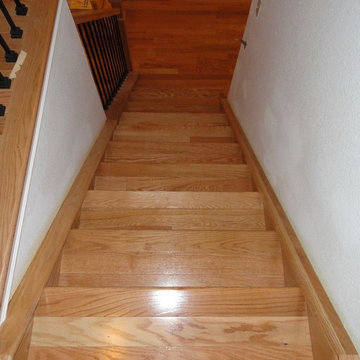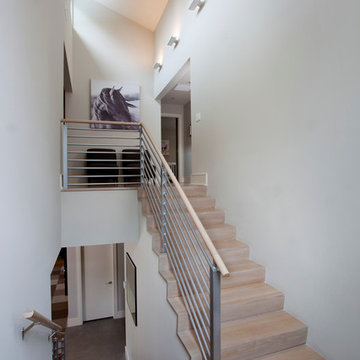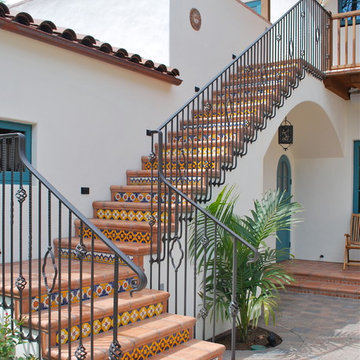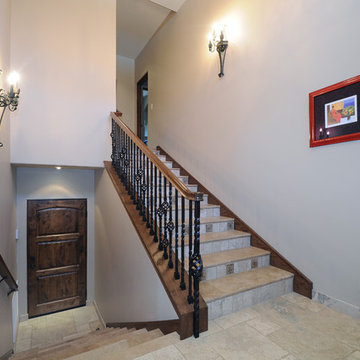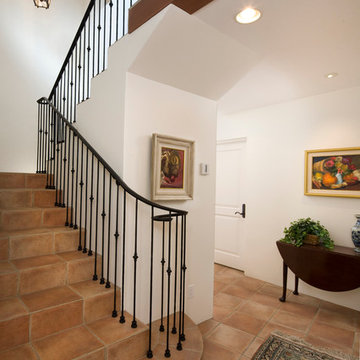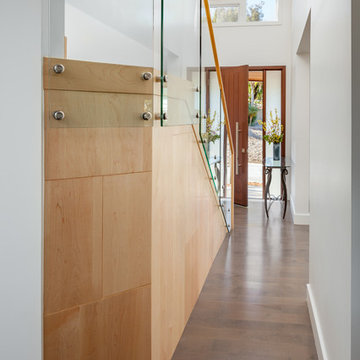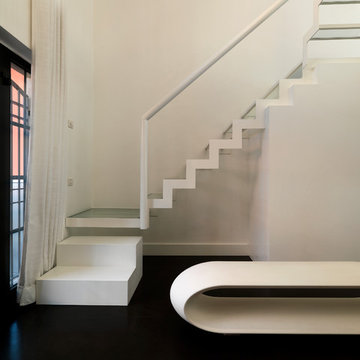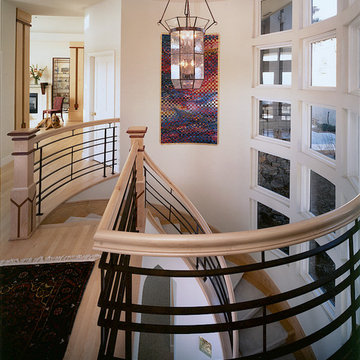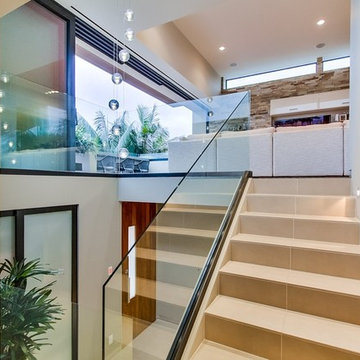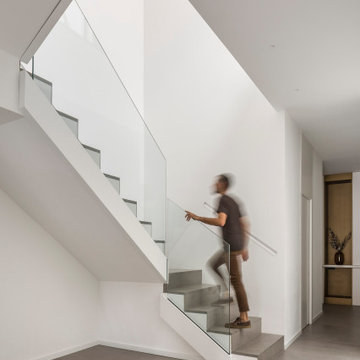Tiled and Glass Staircase Ideas and Designs
Refine by:
Budget
Sort by:Popular Today
21 - 40 of 2,497 photos
Item 1 of 3
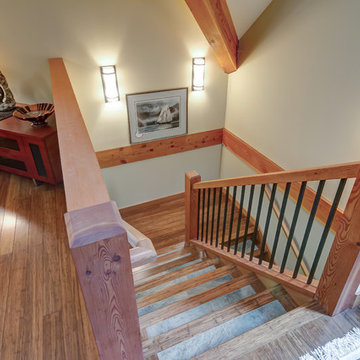
Architect: Greg Robinson Architect AIA LEED AP
Contractor: Cascade Joinery
Photographer: C9 Photography & Design, LLC
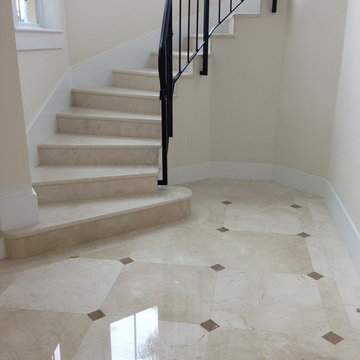
Crema Marfil 24x24 installed in a checkerboard pattern alternating with dark and light stone, The space is defined by a 6" crema marfil border and complemented with Tabaco brown inserts.
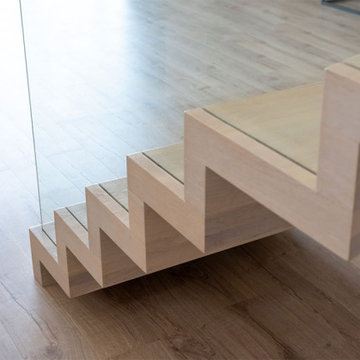
Das Glasgeländer beginnt ab der ersten Faltwerkstufe und ist eingenutet, dadurch hebt es den Charakter der Faltwerkoptik ideal hervor. In der Brüstung wird das Glasgeländer weiter fortgeführt.
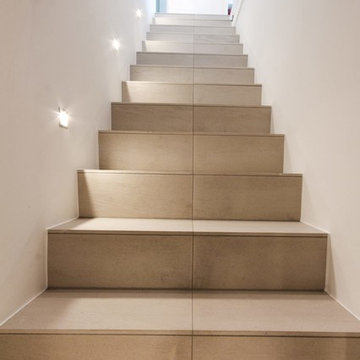
In diesem attraktiven und eleganten Haus wird mit hochwertigen Leuchten gearbeitet. Die Auswahl ist ganz bewusst auf das Interieur abgestimmt. Eine klare Linie zieht sich durch alle Räume. Besonders ins Auge fällt die diffuse Beleuchtung der Vorhänge, welche die Räume angenehm strahlen lässt. Mit diesen Lichtlösungen werden die Räume noch klarer und schöner.

To create a more open plan, our solution was to replace the current enclosed stair with an open, glass stair and to create a proper dining space where the third bedroom used to be. This allows the light from the large living room windows to cascade down the length of the apartment brightening the front entry. The Venetian plaster wall anchors the new stair case and LED lights illuminate each glass tread.
Photography: Anice Hoachlander, Hopachlander Davis Photography
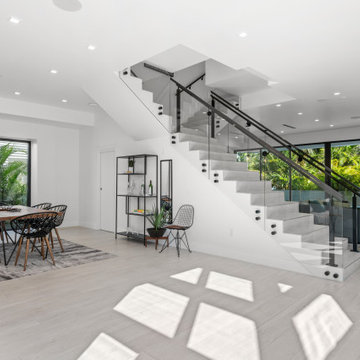
The central split stair separates the foyer and dining area from the living and kitchen space. The stair splits access into the primary/master suite to the right and 3 bedroom and laundry room to the left.
The dramatic glass railing allows for a light and open feeling in the entire.
Tiled and Glass Staircase Ideas and Designs
2
