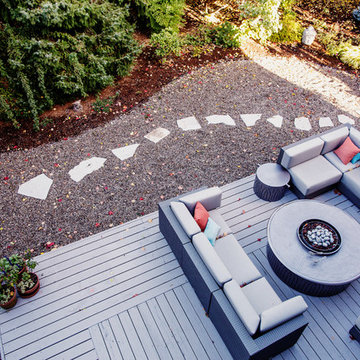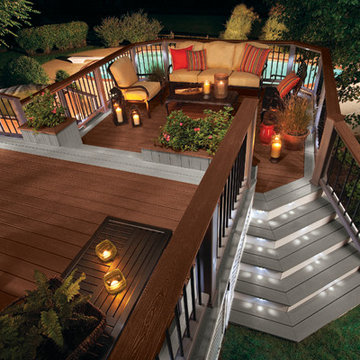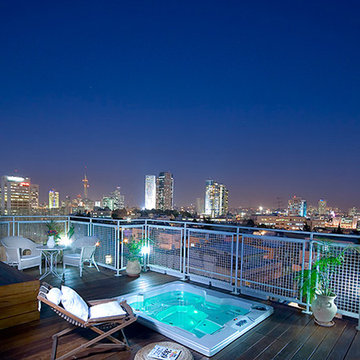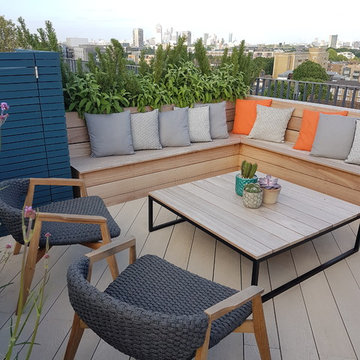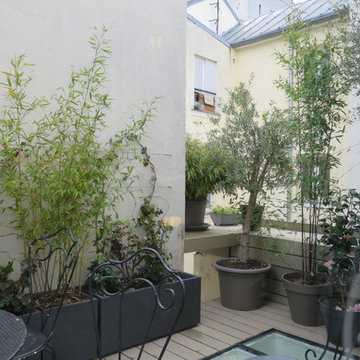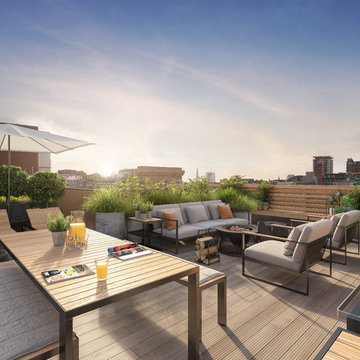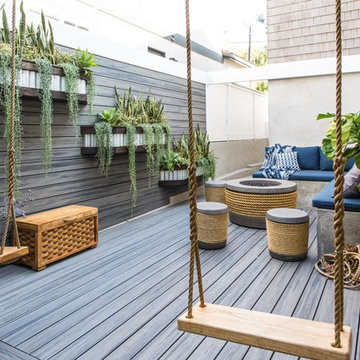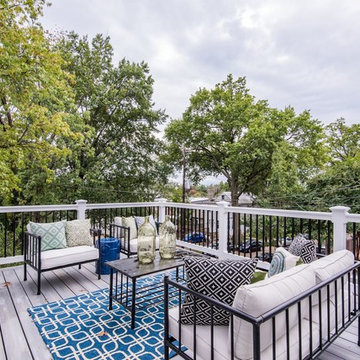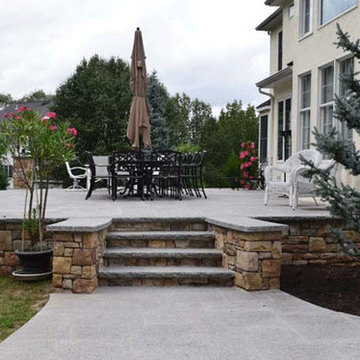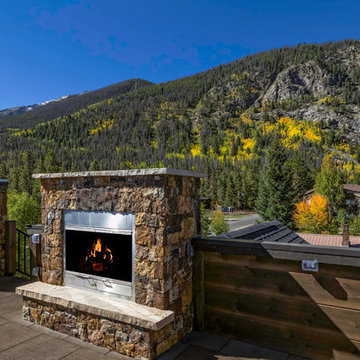Terrace with No Cover Ideas and Designs
Refine by:
Budget
Sort by:Popular Today
201 - 220 of 29,171 photos
Item 1 of 2
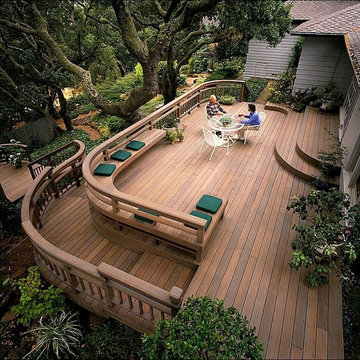
Northern Marin /
photo: Jay Graham /
Constructed by 'All Decked Out', Marin County, CA
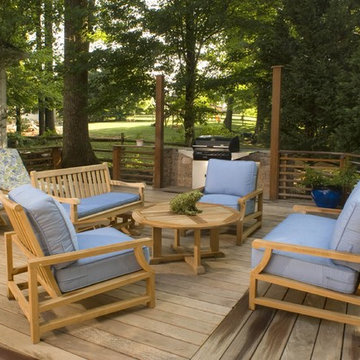
Contemporary Deck and Screened Porch featuring Ipe' decking with stainless steel pipe rails, screened porch with arched front wall, cultured stone wall and ceramic tile floor
Photos- Randy Hill Photography
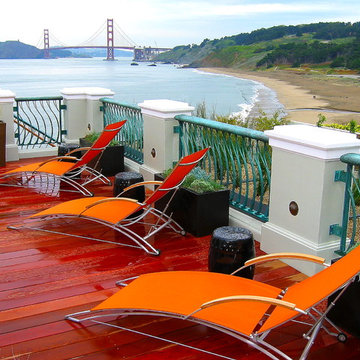
A hillside above Baker Beach was reclaimed and allows the client to get closer to the elements via stone stairs and terraces. The Plantings that were used are site appropriate for this very exposed coastal property.
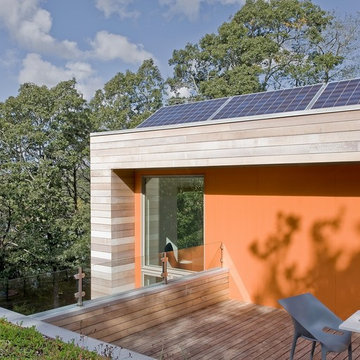
Living green roof at eye level when seated. Roof mounted solar electric offsets energy used in the house. Glass rail preserves the view. | Architecture by ZeroEnergy Design. | www.ZeroEnergy.com | Photos by Michael J Lee.
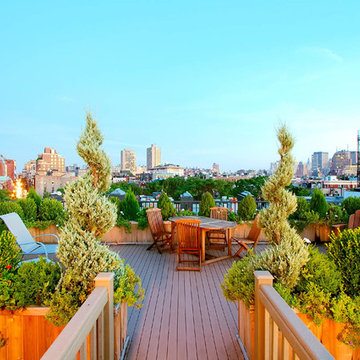
This wrap-around NYC roof garden design in the West Village features a custom-built planter 15'x30' made of red cedar and filled with a lush mix of evergreens, spiral junipers, and flowers. Read more about this garden on my blog, www.amberfreda.com.
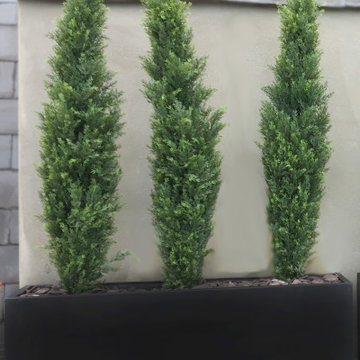
Artificial tall cedar trees in large black trough planters for a London roof top garden / terrace.
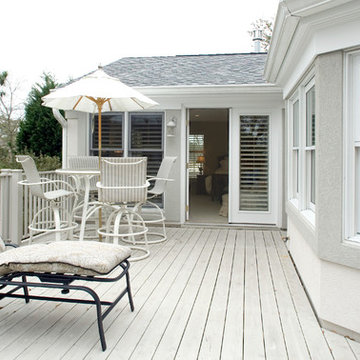
This lovely screened porch blends seemlessly with the home's stucco exterior. Inside, the vaulted beadboard ceiling gives the space a chic, farmhouse vibe. We also added a second story deck right off the master bedroom to create an outdoor retreat for the owners.
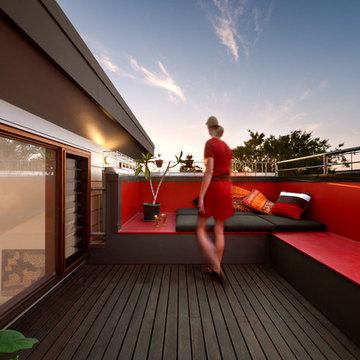
photographer Emma Cross.
A rooftop deck located in the centre of the house provides a private external area for capturing city views, growing plants and sipping a cocktail
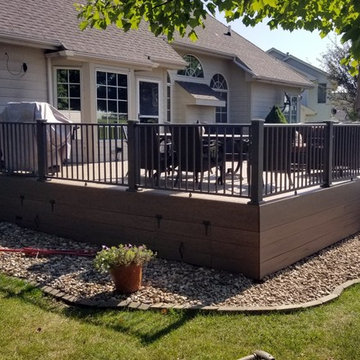
Timbertech PVC Capped Composite Deck with Westbury Full Aluminum Railing with under Deck Skirting
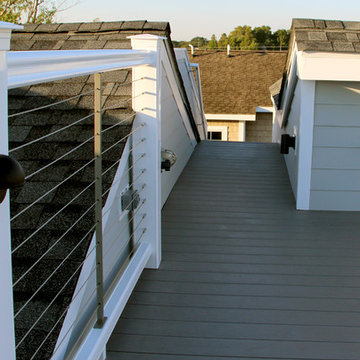
The view to the stairs, kind of looks like an endless deck or a very dangerous situation.
Terrace with No Cover Ideas and Designs
11
